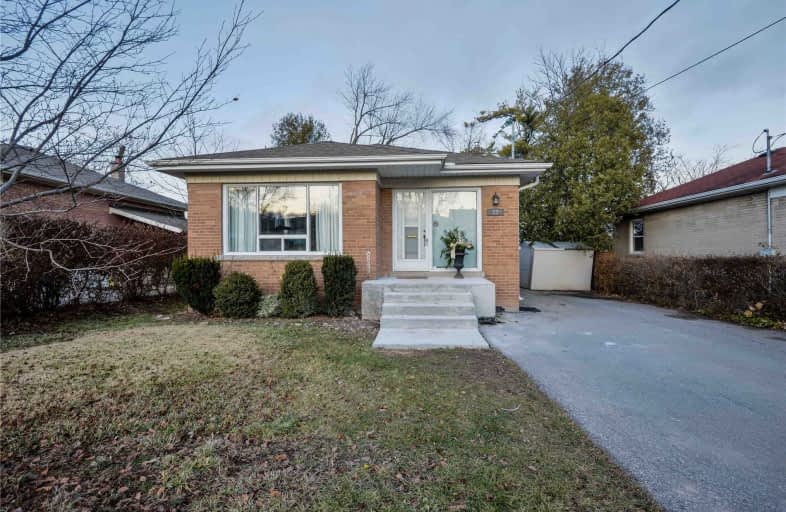Sold on Jan 22, 2020
Note: Property is not currently for sale or for rent.

-
Type: Detached
-
Style: Bungalow
-
Size: 700 sqft
-
Lot Size: 55 x 130 Feet
-
Age: 51-99 years
-
Taxes: $3,285 per year
-
Days on Site: 44 Days
-
Added: Dec 09, 2019 (1 month on market)
-
Updated:
-
Last Checked: 3 months ago
-
MLS®#: W4650479
-
Listed By: Century 21 dreams inc., brokerage
Great Income Opportunity! Welcome To This 3+2 Bedroom All Brick Bungalow. Basement Apartment / In-Law Suite With Separate Entrance. Family Friendly Neighborhood With Great Sized Lot, Featuring A Wooded Backyard For Privacy. Kitchen And Bath Updated. Furnace And Roof Shingles (2012) Attic Insulation (2019) Close To Go Train And All Amenities. Quiet Crescent In Central Georgetown. Large Driveway For Extra Parking.Pre-List Inspection Avail.
Property Details
Facts for 13 Hewson Crescent, Halton Hills
Status
Days on Market: 44
Last Status: Sold
Sold Date: Jan 22, 2020
Closed Date: Feb 28, 2020
Expiry Date: Feb 29, 2020
Sold Price: $675,000
Unavailable Date: Jan 22, 2020
Input Date: Dec 09, 2019
Property
Status: Sale
Property Type: Detached
Style: Bungalow
Size (sq ft): 700
Age: 51-99
Area: Halton Hills
Community: Georgetown
Availability Date: Flexible
Inside
Bedrooms: 3
Bedrooms Plus: 2
Bathrooms: 2
Kitchens: 1
Kitchens Plus: 1
Rooms: 6
Den/Family Room: No
Air Conditioning: Central Air
Fireplace: No
Washrooms: 2
Building
Basement: Finished
Basement 2: Sep Entrance
Heat Type: Forced Air
Heat Source: Gas
Exterior: Brick
Water Supply: Municipal
Special Designation: Unknown
Parking
Driveway: Private
Garage Type: None
Covered Parking Spaces: 4
Total Parking Spaces: 4
Fees
Tax Year: 2019
Tax Legal Description: Lt 48, Pl501; Halton Hills
Taxes: $3,285
Land
Cross Street: Main & Ewing /Hewson
Municipality District: Halton Hills
Fronting On: North
Pool: None
Sewer: Sewers
Lot Depth: 130 Feet
Lot Frontage: 55 Feet
Rooms
Room details for 13 Hewson Crescent, Halton Hills
| Type | Dimensions | Description |
|---|---|---|
| Living Main | 3.81 x 4.11 | |
| Dining Main | 2.51 x 3.40 | |
| Kitchen Main | 2.90 x 3.12 | |
| Bathroom Main | - | |
| Master Main | 3.51 x 4.01 | |
| 2nd Br Main | 3.12 x 3.51 | |
| 3rd Br Main | 2.79 x 3.12 | |
| Living Bsmt | - | |
| Kitchen Bsmt | - | |
| Br Bsmt | - | |
| Br Bsmt | - | |
| Bathroom Bsmt | - |
| XXXXXXXX | XXX XX, XXXX |
XXXX XXX XXXX |
$XXX,XXX |
| XXX XX, XXXX |
XXXXXX XXX XXXX |
$XXX,XXX |
| XXXXXXXX XXXX | XXX XX, XXXX | $675,000 XXX XXXX |
| XXXXXXXX XXXXXX | XXX XX, XXXX | $689,000 XXX XXXX |

Joseph Gibbons Public School
Elementary: PublicHarrison Public School
Elementary: PublicGlen Williams Public School
Elementary: PublicPark Public School
Elementary: PublicStewarttown Middle School
Elementary: PublicHoly Cross Catholic School
Elementary: CatholicJean Augustine Secondary School
Secondary: PublicGary Allan High School - Halton Hills
Secondary: PublicActon District High School
Secondary: PublicChrist the King Catholic Secondary School
Secondary: CatholicGeorgetown District High School
Secondary: PublicSt Edmund Campion Secondary School
Secondary: Catholic- 2 bath
- 3 bed
149 Delrex Boulevard, Halton Hills, Ontario • L7G 4E1 • Georgetown



