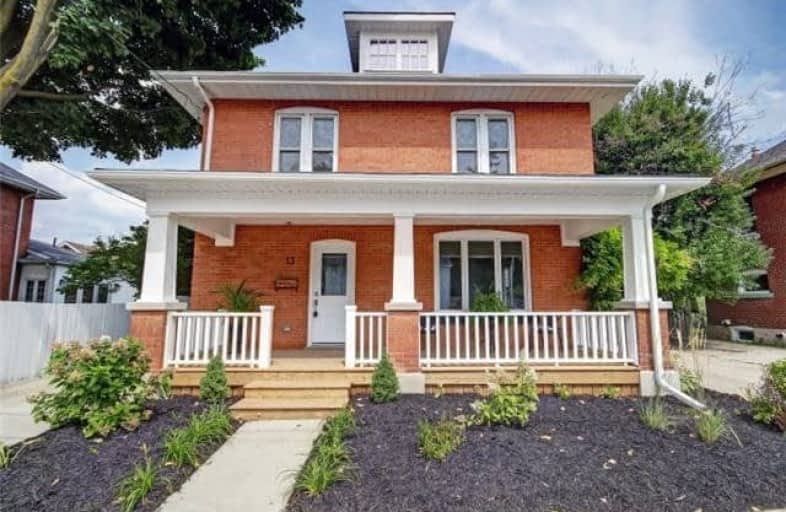Removed on Nov 30, 2018
Note: Property is not currently for sale or for rent.

-
Type: Detached
-
Style: 2-Storey
-
Size: 1100 sqft
-
Lot Size: 50 x 66 Feet
-
Age: 51-99 years
-
Taxes: $2,595 per year
-
Days on Site: 83 Days
-
Added: Sep 07, 2019 (2 months on market)
-
Updated:
-
Last Checked: 2 months ago
-
MLS®#: W4217408
-
Listed By: Re/max real estate centre inc., brokerage
Originally Built In 1922, This Home Is Loaded With Upgrades And Enhancements. This Century Home Has Such Beautiful Character. 4 Bedroom / 2 Bath, This 1400 Sq Ft Home Has Been Restored Into A One Of A Kind Stunning Sun Filled Dream. Reno's Include Hardwood & Porcelain Fl, New Kit W/Island New Bathrooms, Etc, 2 Drive Ways. Plus Lots More. Everything Has Been Done For You To Just Move In And Enjoy Close To Downtown, Walk To The Go Station, Commuting Is A Dream!
Extras
Work In The City And Enjoy Your Peaceful Private Yard With Garden Shed. You Must See The Lower Level, Unlike Most Century Homes It Is Fully Finished And Absolutely Stunning! Welcome Home! Completely Renovated W/ High End Finishing.
Property Details
Facts for 13 Wilbur Street North, Halton Hills
Status
Days on Market: 83
Sold Date: Jun 11, 2025
Closed Date: Nov 30, -0001
Expiry Date: Nov 30, 2018
Unavailable Date: Nov 30, -0001
Input Date: Aug 13, 2018
Prior LSC: Listing with no contract changes
Property
Status: Sale
Property Type: Detached
Style: 2-Storey
Size (sq ft): 1100
Age: 51-99
Area: Halton Hills
Community: Acton
Availability Date: Immediate
Assessment Year: 2018
Inside
Bedrooms: 4
Bathrooms: 2
Kitchens: 1
Rooms: 7
Den/Family Room: No
Air Conditioning: Central Air
Fireplace: No
Laundry Level: Lower
Washrooms: 2
Utilities
Electricity: Yes
Gas: Yes
Cable: Yes
Telephone: Yes
Building
Basement: Finished
Basement 2: Full
Heat Type: Forced Air
Heat Source: Gas
Exterior: Brick
Water Supply: Municipal
Special Designation: Unknown
Other Structures: Garden Shed
Parking
Driveway: Pvt Double
Garage Type: None
Covered Parking Spaces: 3
Total Parking Spaces: 3
Fees
Tax Year: 2018
Tax Legal Description: Pt Lt 50, Blk 7, Pl31, As In 170669
Taxes: $2,595
Highlights
Feature: Fenced Yard
Feature: Library
Feature: Place Of Worship
Feature: Public Transit
Land
Cross Street: Wilbur & Mill St E
Municipality District: Halton Hills
Fronting On: East
Parcel Number: 250020093
Pool: None
Sewer: Sewers
Lot Depth: 66 Feet
Lot Frontage: 50 Feet
Additional Media
- Virtual Tour: http://www.myhometour.ca/13wilburn/mht.html
Open House
Open House Date: 2018-11-04
Open House Start: 02:00:00
Open House Finished: 04:00:00
Rooms
Room details for 13 Wilbur Street North, Halton Hills
| Type | Dimensions | Description |
|---|---|---|
| Living Main | 3.66 x 4.32 | Hardwood Floor, Combined W/Dining, Large Window |
| Dining Main | 3.51 x 4.32 | Hardwood Floor, Combined W/Living, Large Window |
| Kitchen Main | 3.56 x 3.58 | Tile Floor, W/O To Deck, Modern Kitchen |
| Master 2nd | 3.25 x 3.48 | Hardwood Floor, Closet, Window |
| 2nd Br 2nd | 3.25 x 3.40 | Hardwood Floor, Window |
| 3rd Br 2nd | 2.51 x 3.56 | Hardwood Floor, Window |
| 4th Br 2nd | 2.87 x 2.49 | Hardwood Floor, W/I Closet, Window |
| Rec Bsmt | 3.25 x 6.45 | Broadloom, Window |
| XXXXXXXX | XXX XX, XXXX |
XXXXXXX XXX XXXX |
|
| XXX XX, XXXX |
XXXXXX XXX XXXX |
$XXX,XXX | |
| XXXXXXXX | XXX XX, XXXX |
XXXX XXX XXXX |
$XXX,XXX |
| XXX XX, XXXX |
XXXXXX XXX XXXX |
$XXX,XXX | |
| XXXXXXXX | XXX XX, XXXX |
XXXXXXXX XXX XXXX |
|
| XXX XX, XXXX |
XXXXXX XXX XXXX |
$XXX,XXX |
| XXXXXXXX XXXXXXX | XXX XX, XXXX | XXX XXXX |
| XXXXXXXX XXXXXX | XXX XX, XXXX | $699,900 XXX XXXX |
| XXXXXXXX XXXX | XXX XX, XXXX | $450,000 XXX XXXX |
| XXXXXXXX XXXXXX | XXX XX, XXXX | $449,000 XXX XXXX |
| XXXXXXXX XXXXXXXX | XXX XX, XXXX | XXX XXXX |
| XXXXXXXX XXXXXX | XXX XX, XXXX | $449,000 XXX XXXX |

Joseph Gibbons Public School
Elementary: PublicLimehouse Public School
Elementary: PublicRobert Little Public School
Elementary: PublicBrookville Public School
Elementary: PublicSt Joseph's School
Elementary: CatholicMcKenzie-Smith Bennett
Elementary: PublicDay School -Wellington Centre For ContEd
Secondary: PublicGary Allan High School - Halton Hills
Secondary: PublicActon District High School
Secondary: PublicErin District High School
Secondary: PublicChrist the King Catholic Secondary School
Secondary: CatholicGeorgetown District High School
Secondary: Public

