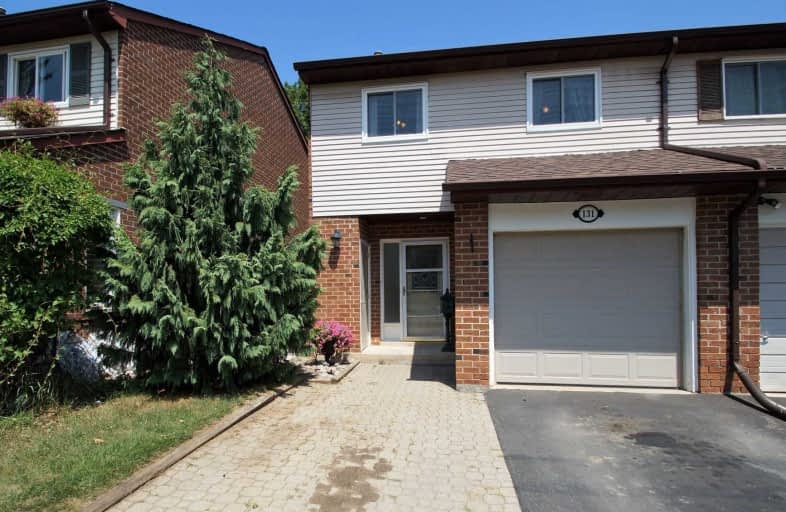Sold on Aug 05, 2019
Note: Property is not currently for sale or for rent.

-
Type: Att/Row/Twnhouse
-
Style: 2-Storey
-
Size: 1100 sqft
-
Lot Size: 24.02 x 136.15 Feet
-
Age: 16-30 years
-
Taxes: $2,600 per year
-
Days on Site: 3 Days
-
Added: Sep 23, 2019 (3 days on market)
-
Updated:
-
Last Checked: 3 months ago
-
MLS®#: W4536269
-
Listed By: Century 21 dreams inc., brokerage
Rarely Offered For Sale! 3 Bedroom Freehold End Unit Townhouse! Bright And Spacious Main Level With Walkout To Private Patio And Backyard! Beautiful Perennial Gardens And Treed Right Of Way At Back Of Property For Complete Privacy! Galley Style Kitchen With Stainless Steel Appliances And Breakfast Nook! Goodsized 3 Bedrooms With Master Bedroom Having Ensuite Access! Finished Lower Level With 3 Piece
Extras
Include: Fridge, Stove, B/I Dishwasher, Washer, Dryer, All Elfs, All Blinds, Gazebo And Garden Shed Exclude: Garden Decorations/Chattels/Fixtures, Fixtures In Main Level Powder Room (To Be Replaced)
Property Details
Facts for 131 John Street, Halton Hills
Status
Days on Market: 3
Last Status: Sold
Sold Date: Aug 05, 2019
Closed Date: Sep 26, 2019
Expiry Date: Oct 10, 2019
Sold Price: $525,000
Unavailable Date: Aug 05, 2019
Input Date: Aug 02, 2019
Property
Status: Sale
Property Type: Att/Row/Twnhouse
Style: 2-Storey
Size (sq ft): 1100
Age: 16-30
Area: Halton Hills
Community: Georgetown
Availability Date: 30/60 Days
Assessment Amount: $341,500
Assessment Year: 2019
Inside
Bedrooms: 3
Bathrooms: 3
Kitchens: 1
Rooms: 6
Den/Family Room: No
Air Conditioning: Central Air
Fireplace: No
Laundry Level: Lower
Central Vacuum: Y
Washrooms: 3
Building
Basement: Finished
Heat Type: Forced Air
Heat Source: Gas
Exterior: Alum Siding
Exterior: Brick
Water Supply: Municipal
Special Designation: Unknown
Other Structures: Garden Shed
Parking
Driveway: Pvt Double
Garage Spaces: 1
Garage Type: Attached
Covered Parking Spaces: 2
Total Parking Spaces: 3
Fees
Tax Year: 2019
Tax Legal Description: Pt Lt 10, Pl182, Parts 6,18 &29
Taxes: $2,600
Highlights
Feature: Wooded/Treed
Land
Cross Street: Mountainview North/R
Municipality District: Halton Hills
Fronting On: East
Parcel Number: 25080148
Pool: None
Sewer: Sewers
Lot Depth: 136.15 Feet
Lot Frontage: 24.02 Feet
Acres: < .50
Additional Media
- Virtual Tour: http://www.venturehomes.ca/trebtour.asp?tourid=54792
Rooms
Room details for 131 John Street, Halton Hills
| Type | Dimensions | Description |
|---|---|---|
| Living Main | 3.25 x 5.29 | Laminate, W/O To Patio |
| Kitchen Main | 2.27 x 4.31 | Laminate, Breakfast Area |
| Dining Main | 2.55 x 2.35 | Laminate |
| Master 2nd | 3.25 x 5.15 | Broadloom, Double Closet, Semi Ensuite |
| 2nd Br 2nd | 2.60 x 3.90 | Broadloom |
| 3rd Br 2nd | 3.05 x 3.35 | Broadloom |
| Rec Bsmt | 5.55 x 6.25 | Broadloom |
| XXXXXXXX | XXX XX, XXXX |
XXXX XXX XXXX |
$XXX,XXX |
| XXX XX, XXXX |
XXXXXX XXX XXXX |
$XXX,XXX |
| XXXXXXXX XXXX | XXX XX, XXXX | $525,000 XXX XXXX |
| XXXXXXXX XXXXXX | XXX XX, XXXX | $520,000 XXX XXXX |

Harrison Public School
Elementary: PublicGlen Williams Public School
Elementary: PublicPark Public School
Elementary: PublicSt Francis of Assisi Separate School
Elementary: CatholicHoly Cross Catholic School
Elementary: CatholicCentennial Middle School
Elementary: PublicJean Augustine Secondary School
Secondary: PublicGary Allan High School - Halton Hills
Secondary: PublicParkholme School
Secondary: PublicChrist the King Catholic Secondary School
Secondary: CatholicGeorgetown District High School
Secondary: PublicSt Edmund Campion Secondary School
Secondary: Catholic

