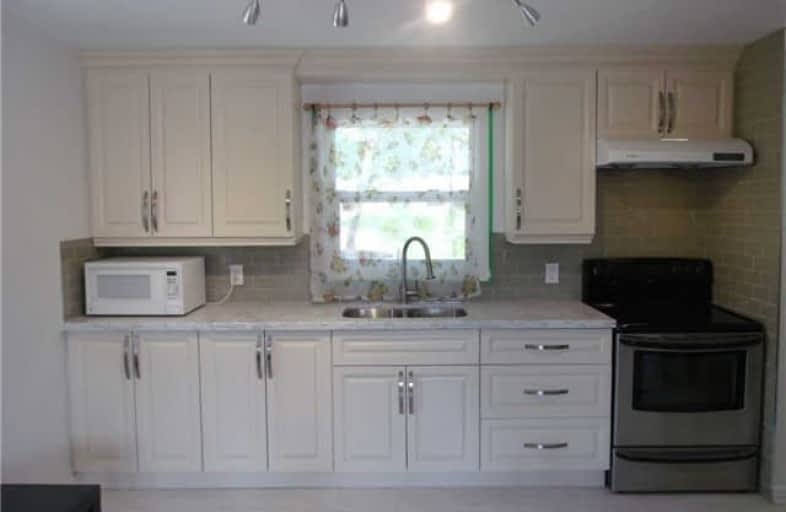Leased on Aug 08, 2018
Note: Property is not currently for sale or for rent.

-
Type: Detached
-
Style: Bungalow-Raised
-
Lease Term: 1 Year
-
Possession: Imme/Tba
-
All Inclusive: N
-
Lot Size: 78.41 x 200.98 Feet
-
Age: No Data
-
Days on Site: 29 Days
-
Added: Sep 07, 2019 (4 weeks on market)
-
Updated:
-
Last Checked: 2 months ago
-
MLS®#: W4187128
-
Listed By: Ipro realty ltd., brokerage
Totally Renovated House Is Waiting You To Living Or/And Doing Your Business,Perfectly Finished Basement With Up-Ground Window Rooms ,Family Room And Full Bath, Connected Town's Water /Sewer System,Plenty Of Parking , Huge Lot/Backyard For Outside Storage Space Or Garden Lover & Other Potential, Newer Ac/ Furnace System,Great Location At Trafalgar And 401.Close To Toronto Outlet Mall,Mins To Shopping Center.
Extras
Fridge,Stove,Microwave,Ranghood; Washer And Dryer. All Elf's, All Window Blinds ,Non-Smokers And No Pets , No Marijuana Plant Allowed In The House. Fireplace Display Only
Property Details
Facts for 13129 Steeles Avenue, Halton Hills
Status
Days on Market: 29
Last Status: Leased
Sold Date: Aug 08, 2018
Closed Date: Sep 01, 2018
Expiry Date: Oct 31, 2018
Sold Price: $2,200
Unavailable Date: Aug 08, 2018
Input Date: Jul 10, 2018
Prior LSC: Listing with no contract changes
Property
Status: Lease
Property Type: Detached
Style: Bungalow-Raised
Area: Halton Hills
Community: Rural Halton Hills
Availability Date: Imme/Tba
Inside
Bedrooms: 3
Bedrooms Plus: 2
Bathrooms: 2
Kitchens: 1
Rooms: 5
Den/Family Room: No
Air Conditioning: Central Air
Fireplace: Yes
Laundry: Ensuite
Washrooms: 2
Utilities
Utilities Included: N
Electricity: Yes
Telephone: Yes
Building
Basement: Finished
Heat Type: Forced Air
Heat Source: Oil
Exterior: Brick
Private Entrance: Y
Water Supply: Municipal
Special Designation: Unknown
Parking
Driveway: Private
Parking Included: Yes
Garage Type: None
Covered Parking Spaces: 6
Total Parking Spaces: 6
Fees
Cable Included: No
Central A/C Included: No
Common Elements Included: No
Heating Included: No
Hydro Included: No
Water Included: No
Land
Cross Street: Steeles Ave/ Trafalg
Municipality District: Halton Hills
Fronting On: North
Pool: None
Sewer: Sewers
Lot Depth: 200.98 Feet
Lot Frontage: 78.41 Feet
Payment Frequency: Monthly
Rooms
Room details for 13129 Steeles Avenue, Halton Hills
| Type | Dimensions | Description |
|---|---|---|
| Living Main | 3.88 x 5.47 | Laminate, Bay Window, Open Concept |
| Kitchen Main | 3.32 x 5.25 | Open Concept, Eat-In Kitchen, W/O To Deck |
| Master Main | 3.05 x 3.35 | Laminate, Double Closet, Window |
| 2nd Br Main | 3.05 x 3.05 | Laminate, Window |
| 3rd Br Main | 3.05 x 3.05 | Laminate, Window |
| 4th Br Bsmt | 3.40 x 3.50 | Vinyl Floor, O/Looks Ravine |
| 5th Br Bsmt | 3.40 x 3.50 | Vinyl Floor, O/Looks Ravine |
| Family Bsmt | 3.33 x 5.00 | Vinyl Floor |
| Laundry Bsmt | - |
| XXXXXXXX | XXX XX, XXXX |
XXXXXX XXX XXXX |
$X,XXX |
| XXX XX, XXXX |
XXXXXX XXX XXXX |
$X,XXX | |
| XXXXXXXX | XXX XX, XXXX |
XXXX XXX XXXX |
$XXX,XXX |
| XXX XX, XXXX |
XXXXXX XXX XXXX |
$XXX,XXX |
| XXXXXXXX XXXXXX | XXX XX, XXXX | $2,200 XXX XXXX |
| XXXXXXXX XXXXXX | XXX XX, XXXX | $2,200 XXX XXXX |
| XXXXXXXX XXXX | XXX XX, XXXX | $730,000 XXX XXXX |
| XXXXXXXX XXXXXX | XXX XX, XXXX | $749,000 XXX XXXX |

Pineview Public School
Elementary: PublicSt Peters School
Elementary: CatholicChris Hadfield Public School
Elementary: PublicSt. Anthony of Padua Catholic Elementary School
Elementary: CatholicIrma Coulson Elementary Public School
Elementary: PublicBruce Trail Public School
Elementary: PublicE C Drury/Trillium Demonstration School
Secondary: ProvincialErnest C Drury School for the Deaf
Secondary: ProvincialGary Allan High School - Milton
Secondary: PublicBishop Paul Francis Reding Secondary School
Secondary: CatholicCraig Kielburger Secondary School
Secondary: PublicOur Lady of Mount Carmel Secondary School
Secondary: Catholic

