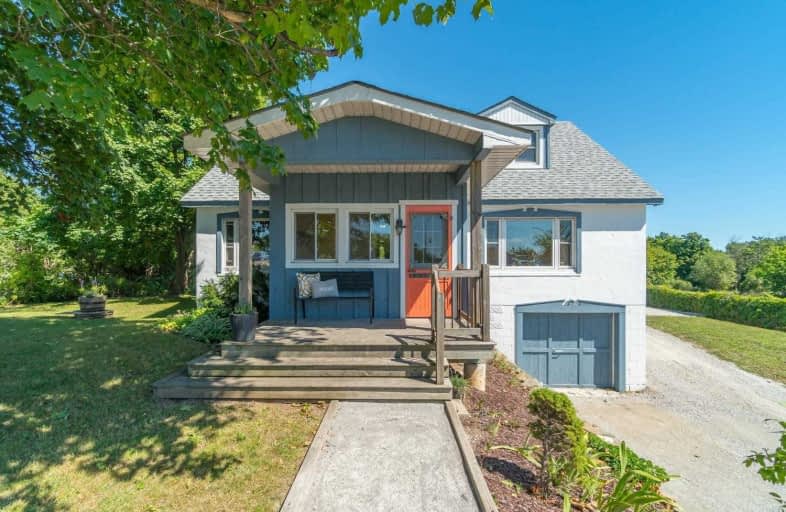Sold on Oct 07, 2020
Note: Property is not currently for sale or for rent.

-
Type: Detached
-
Style: 2-Storey
-
Size: 1500 sqft
-
Lot Size: 125 x 174.2 Feet
-
Age: 51-99 years
-
Taxes: $3,316 per year
-
Days on Site: 16 Days
-
Added: Sep 21, 2020 (2 weeks on market)
-
Updated:
-
Last Checked: 3 months ago
-
MLS®#: W4925266
-
Listed By: Royal lepage meadowtowne realty, brokerage
1/2 Acre Charming Country Home~5Mins To Georgetown. Move In Ready 3 Bedroom Featuring Spacious Eat-In Kitchen With Pot Lights, Lots Of Counter Space And A Window Seat. The Main Floor Also Hosts The Master With Semi-Ensuite And Laundry. Two Additional Bedrooms On The Upper Level. The Oversized Family Room Has Pine Plank Wood Flooring, 3 Picture Windows And 2 Walk-Outs To A Large Wrap Around Deck With Hot Tub Overlooking The Very Private Backyard.
Extras
Basement Contains A 600 Square Foot Workshop/Garage. Backyard Is Perfect For Entertaining And Enjoying An Outdoor Bonfire. Minutes To Bruce Trail. High Speed Fibre Internet On It's Way
Property Details
Facts for 13233 Trafalgar Road North, Halton Hills
Status
Days on Market: 16
Last Status: Sold
Sold Date: Oct 07, 2020
Closed Date: Dec 03, 2020
Expiry Date: Nov 30, 2020
Sold Price: $825,000
Unavailable Date: Oct 07, 2020
Input Date: Sep 23, 2020
Property
Status: Sale
Property Type: Detached
Style: 2-Storey
Size (sq ft): 1500
Age: 51-99
Area: Halton Hills
Community: Rural Halton Hills
Availability Date: Flexible
Inside
Bedrooms: 3
Bathrooms: 2
Kitchens: 1
Rooms: 9
Den/Family Room: Yes
Air Conditioning: Central Air
Fireplace: Yes
Laundry Level: Main
Central Vacuum: N
Washrooms: 2
Building
Basement: Unfinished
Heat Type: Forced Air
Heat Source: Propane
Exterior: Board/Batten
Exterior: Concrete
Water Supply Type: Artesian Wel
Water Supply: Well
Special Designation: Unknown
Parking
Driveway: Private
Garage Spaces: 1
Garage Type: Built-In
Covered Parking Spaces: 10
Total Parking Spaces: 11
Fees
Tax Year: 2020
Tax Legal Description: Pt Lt 27, Con 8 Esq, Part 2, 20R6646; Halton Hills
Taxes: $3,316
Land
Cross Street: Trafalgar Rd / Hwy 7
Municipality District: Halton Hills
Fronting On: East
Parcel Number: 250130014
Pool: None
Sewer: Septic
Lot Depth: 174.2 Feet
Lot Frontage: 125 Feet
Acres: .50-1.99
Zoning: Res
Additional Media
- Virtual Tour: https://tours.canadapropertytours.ca/1679713?idx=1
Rooms
Room details for 13233 Trafalgar Road North, Halton Hills
| Type | Dimensions | Description |
|---|---|---|
| Kitchen Main | 3.93 x 5.43 | Country Kitchen, Eat-In Kitchen, Pot Lights |
| Living Main | 3.16 x 5.46 | Open Concept, Laminate, Window |
| Master Main | 3.62 x 5.50 | Hardwood Floor, Semi Ensuite, Window |
| Family Main | 5.73 x 6.06 | W/O To Deck, Picture Window, Wood Stove |
| Mudroom Main | 2.36 x 3.24 | Window, W/O To Porch, Window |
| Laundry Main | 2.44 x 2.95 | 3 Pc Bath, Window, Linoleum |
| 2nd Br Upper | 4.82 x 5.60 | W/I Closet, Broadloom, Window |
| 3rd Br Upper | 3.32 x 4.82 | Window, Broadloom, Window |
| Workshop Lower | - |
| XXXXXXXX | XXX XX, XXXX |
XXXX XXX XXXX |
$XXX,XXX |
| XXX XX, XXXX |
XXXXXX XXX XXXX |
$XXX,XXX | |
| XXXXXXXX | XXX XX, XXXX |
XXXXXXX XXX XXXX |
|
| XXX XX, XXXX |
XXXXXX XXX XXXX |
$XXX,XXX | |
| XXXXXXXX | XXX XX, XXXX |
XXXXXXX XXX XXXX |
|
| XXX XX, XXXX |
XXXXXX XXX XXXX |
$XXX,XXX | |
| XXXXXXXX | XXX XX, XXXX |
XXXX XXX XXXX |
$XXX,XXX |
| XXX XX, XXXX |
XXXXXX XXX XXXX |
$XXX,XXX |
| XXXXXXXX XXXX | XXX XX, XXXX | $825,000 XXX XXXX |
| XXXXXXXX XXXXXX | XXX XX, XXXX | $799,900 XXX XXXX |
| XXXXXXXX XXXXXXX | XXX XX, XXXX | XXX XXXX |
| XXXXXXXX XXXXXX | XXX XX, XXXX | $829,000 XXX XXXX |
| XXXXXXXX XXXXXXX | XXX XX, XXXX | XXX XXXX |
| XXXXXXXX XXXXXX | XXX XX, XXXX | $849,900 XXX XXXX |
| XXXXXXXX XXXX | XXX XX, XXXX | $640,000 XXX XXXX |
| XXXXXXXX XXXXXX | XXX XX, XXXX | $649,000 XXX XXXX |

Joseph Gibbons Public School
Elementary: PublicLimehouse Public School
Elementary: PublicGlen Williams Public School
Elementary: PublicPark Public School
Elementary: PublicHoly Cross Catholic School
Elementary: CatholicMcKenzie-Smith Bennett
Elementary: PublicGary Allan High School - Halton Hills
Secondary: PublicActon District High School
Secondary: PublicErin District High School
Secondary: PublicChrist the King Catholic Secondary School
Secondary: CatholicGeorgetown District High School
Secondary: PublicSt Edmund Campion Secondary School
Secondary: Catholic

