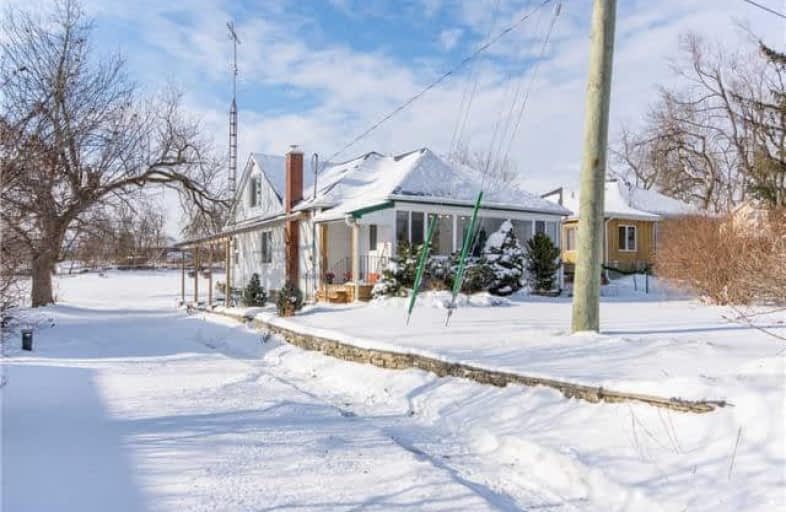Sold on Jan 24, 2018
Note: Property is not currently for sale or for rent.

-
Type: Detached
-
Style: 2-Storey
-
Size: 1500 sqft
-
Lot Size: 85 x 123 Feet
-
Age: 51-99 years
-
Taxes: $2,758 per year
-
Days on Site: 20 Days
-
Added: Sep 07, 2019 (2 weeks on market)
-
Updated:
-
Last Checked: 2 months ago
-
MLS®#: W4013879
-
Listed By: Re/max real estate centre inc., brokerage
Move In Ready! 1.5 Storey Loft Bungalow North Georgetown In The Little Hamlet Of Silvercreek. Open Concept Of Kitchen, Living Room. Dining Room, Loft And Sunroom. New Drywall, All New Windows, Skylights, Hardwood Flooring, Tiles, New Kitchen Cabinetry, New Bathrooms, New Plumbing All New Copper Wiring, New Drilled Well, New Air Conditioning, New Roof Shingles.
Extras
All Stainless Steel Stove,Microwave,B/In Dishwasher And Refrigerator New W/D. All New Electric Light Fixtures.Fabulous Front Sun Room Entire Width Of House.Luxury Bathrooms.Sliding Patio Door Off Kitchen To Rear Yard. Please See Attached
Property Details
Facts for 13274 Trafalgar Road North, Halton Hills
Status
Days on Market: 20
Last Status: Sold
Sold Date: Jan 24, 2018
Closed Date: Mar 30, 2018
Expiry Date: Apr 15, 2018
Sold Price: $575,000
Unavailable Date: Jan 24, 2018
Input Date: Jan 04, 2018
Property
Status: Sale
Property Type: Detached
Style: 2-Storey
Size (sq ft): 1500
Age: 51-99
Area: Halton Hills
Community: Georgetown
Availability Date: 03/30 Tba
Inside
Bedrooms: 2
Bathrooms: 2
Kitchens: 1
Rooms: 7
Den/Family Room: No
Air Conditioning: Central Air
Fireplace: No
Laundry Level: Lower
Central Vacuum: N
Washrooms: 2
Utilities
Electricity: Yes
Gas: No
Cable: No
Telephone: Yes
Building
Basement: Full
Basement 2: Unfinished
Heat Type: Forced Air
Heat Source: Oil
Exterior: Alum Siding
Elevator: N
UFFI: No
Water Supply Type: Drilled Well
Water Supply: Well
Special Designation: Unknown
Parking
Driveway: Private
Garage Spaces: 1
Garage Type: Detached
Covered Parking Spaces: 4
Total Parking Spaces: 5
Fees
Tax Year: 2017
Tax Legal Description: Part E 1/2, Lot 27, Con. 7, Halton Hills
Taxes: $2,758
Land
Cross Street: Highway #7 And Trafa
Municipality District: Halton Hills
Fronting On: West
Pool: None
Sewer: Septic
Lot Depth: 123 Feet
Lot Frontage: 85 Feet
Zoning: Residential
Waterfront: None
Additional Media
- Virtual Tour: http://www.myvisuallistings.com/vtnb/253757
Rooms
Room details for 13274 Trafalgar Road North, Halton Hills
| Type | Dimensions | Description |
|---|---|---|
| Kitchen Main | 3.96 x 4.41 | Hardwood Floor, Pot Lights, B/I Appliances |
| Living Main | 2.89 x 3.96 | Hardwood Floor, Skylight |
| Dining Main | 2.28 x 3.81 | Hardwood Floor |
| Master Main | 3.65 x 3.96 | Hardwood Floor |
| 2nd Br Main | 3.65 x 3.65 | Hardwood Floor, B/I Closet, Sliding Doors |
| Sunroom Main | 2.28 x 6.85 | Tile Floor |
| Loft Upper | 3.65 x 3.65 | Hardwood Floor, Skylight, Ensuite Bath |
| XXXXXXXX | XXX XX, XXXX |
XXXX XXX XXXX |
$XXX,XXX |
| XXX XX, XXXX |
XXXXXX XXX XXXX |
$XXX,XXX |
| XXXXXXXX XXXX | XXX XX, XXXX | $575,000 XXX XXXX |
| XXXXXXXX XXXXXX | XXX XX, XXXX | $589,900 XXX XXXX |

Joseph Gibbons Public School
Elementary: PublicLimehouse Public School
Elementary: PublicGlen Williams Public School
Elementary: PublicPark Public School
Elementary: PublicHoly Cross Catholic School
Elementary: CatholicMcKenzie-Smith Bennett
Elementary: PublicGary Allan High School - Halton Hills
Secondary: PublicActon District High School
Secondary: PublicErin District High School
Secondary: PublicChrist the King Catholic Secondary School
Secondary: CatholicGeorgetown District High School
Secondary: PublicSt Edmund Campion Secondary School
Secondary: Catholic

