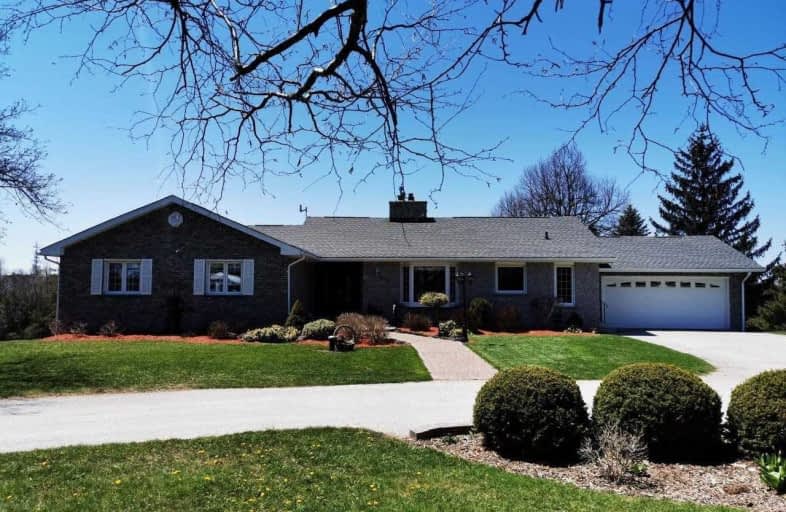Sold on Jul 12, 2020
Note: Property is not currently for sale or for rent.

-
Type: Detached
-
Style: Bungalow
-
Size: 2000 sqft
-
Lot Size: 400 x 1122 Feet
-
Age: No Data
-
Taxes: $3,400 per year
-
Days on Site: 59 Days
-
Added: May 14, 2020 (1 month on market)
-
Updated:
-
Last Checked: 3 months ago
-
MLS®#: W4761901
-
Listed By: Modern solution realty inc., brokerage
Beautiful 5 Bedroom + Office Custom Built Bungalow With Horse Barn, Sitting On 10 Scenic Acres. Property Features Lrg.Kit. With Quartz Counter, Heated Ceramic Floors, Spacious Formal Livi/Din Room. Master Bedroom With En Suite Bath W/Heated Floors, & Walk-Out To Deck. Huge Rec Room At Ground Level With 2 Walk-Outs To Entertaining Area With Patio, Gazebo, Hot Tub & Gardens. Barn With 3 Lg.Stalls, Tack Room, Run In Sheds, 3 Paddocks & Riding Ring
Extras
Life Time Warranty On Flex Fence, Existing, Fridge, Stove, Washer, Dryer, Dishwasher, Electric Light Fixtures, Window Coverings, & Hot Tub. All Full Bathrooms With Heated Floors.
Property Details
Facts for 13280 Sixth Line Nassagaweya, Halton Hills
Status
Days on Market: 59
Last Status: Sold
Sold Date: Jul 12, 2020
Closed Date: Aug 20, 2020
Expiry Date: Aug 31, 2020
Sold Price: $1,300,000
Unavailable Date: Jul 12, 2020
Input Date: May 14, 2020
Property
Status: Sale
Property Type: Detached
Style: Bungalow
Size (sq ft): 2000
Area: Halton Hills
Community: Rural Halton Hills
Availability Date: Flexible
Inside
Bedrooms: 3
Bedrooms Plus: 2
Bathrooms: 4
Kitchens: 1
Rooms: 6
Den/Family Room: Yes
Air Conditioning: Wall Unit
Fireplace: Yes
Laundry Level: Lower
Central Vacuum: Y
Washrooms: 4
Building
Basement: Fin W/O
Basement 2: Sep Entrance
Heat Type: Heat Pump
Heat Source: Propane
Exterior: Brick
Exterior: Vinyl Siding
UFFI: No
Water Supply: Well
Special Designation: Unknown
Other Structures: Barn
Other Structures: Paddocks
Parking
Driveway: Circular
Garage Spaces: 3
Garage Type: Attached
Covered Parking Spaces: 10
Total Parking Spaces: 12
Fees
Tax Year: 2020
Tax Legal Description: Pt Lt 27, Con 6 Nas, As In 731711; Milton/Nassagaw
Taxes: $3,400
Highlights
Feature: Grnbelt/Cons
Feature: Part Cleared
Feature: Wooded/Treed
Land
Cross Street: Hwy 7, 3Km South On
Municipality District: Halton Hills
Fronting On: West
Pool: None
Sewer: Septic
Lot Depth: 1122 Feet
Lot Frontage: 400 Feet
Acres: 10-24.99
Farm: Hobby
Waterfront: None
Additional Media
- Virtual Tour: https://youtu.be/Ccey_LVuzpM
Rooms
Room details for 13280 Sixth Line Nassagaweya, Halton Hills
| Type | Dimensions | Description |
|---|---|---|
| Kitchen Ground | 4.57 x 2.59 | Eat-In Kitchen, Ceramic Floor, Heated Floor |
| Dining Ground | 4.16 x 4.52 | French Doors, Laminate, Bay Window |
| Living Ground | 7.01 x 4.42 | Fireplace, Laminate, French Doors |
| Master Ground | 4.57 x 4.75 | Large Window, Laminate, W/O To Deck |
| 2nd Br Ground | 3.43 x 3.41 | Mirrored Closet, Laminate |
| 3rd Br Ground | 4.78 x 3.41 | Mirrored Closet, Laminate |
| Rec Bsmt | 3.96 x 10.66 | Wood Stove, Laminate, W/O To Patio |
| Office Bsmt | 6.40 x 4.21 | Laminate |
| Br Bsmt | 3.05 x 5.03 | Large Window, Broadloom |
| Br Bsmt | 3.05 x 5.18 | Large Window, Broadloom |
| Den Bsmt | 3.66 x 3.20 | Broadloom |
| Laundry Bsmt | 2.74 x 3.20 | Ceramic Floor |

| XXXXXXXX | XXX XX, XXXX |
XXXX XXX XXXX |
$X,XXX,XXX |
| XXX XX, XXXX |
XXXXXX XXX XXXX |
$X,XXX,XXX |
| XXXXXXXX XXXX | XXX XX, XXXX | $1,300,000 XXX XXXX |
| XXXXXXXX XXXXXX | XXX XX, XXXX | $1,399,900 XXX XXXX |

Ecole Harris Mill Public School
Elementary: PublicRobert Little Public School
Elementary: PublicRockwood Centennial Public School
Elementary: PublicBrookville Public School
Elementary: PublicSt Joseph's School
Elementary: CatholicMcKenzie-Smith Bennett
Elementary: PublicDay School -Wellington Centre For ContEd
Secondary: PublicGary Allan High School - Halton Hills
Secondary: PublicActon District High School
Secondary: PublicBishop Macdonell Catholic Secondary School
Secondary: CatholicChrist the King Catholic Secondary School
Secondary: CatholicGeorgetown District High School
Secondary: Public
