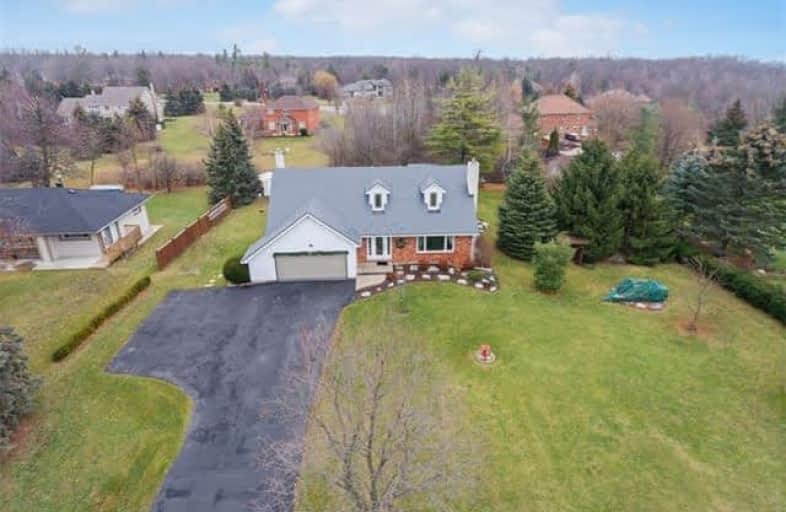Sold on Mar 19, 2018
Note: Property is not currently for sale or for rent.

-
Type: Detached
-
Style: 2-Storey
-
Size: 2000 sqft
-
Lot Size: 151.88 x 171 Feet
-
Age: 31-50 years
-
Taxes: $4,338 per year
-
Days on Site: 24 Days
-
Added: Sep 07, 2019 (3 weeks on market)
-
Updated:
-
Last Checked: 2 months ago
-
MLS®#: W4048252
-
Listed By: Your home today realty inc., brokerage
Country Close To Town! Welcome To This Lovingly Maintained & Nicely U/D Custom Home Featuring Travertine Tile Flring In The Entrance, Laundry & Powder Room Through To The Kitchen. The Kitchen Features Stylish Dark Cab's, Granite, Island W/Brkfst Bar, Pot Lights, Ss Appl's & W/O To Patio. The Cozy Living Rm Features A F/P Set On A Brick Hearth & French Dr. A Family Room Has Exposed Beams W/Brick Accents & W/O. Laundry & Powder Room Complete The Level.
Extras
The 2nd Lev Offers 3 Spac Bdrms, The Mstr W/2 Closets (1 Walk-In), A 2nd Bdrm Also Enjoys A Walk-In. The Beautifully U/D 4-Pc Bth Completes The Level. The Low Lev Offers A Rec Rm (Needs A Ceiling) & Stor/Utility. Lovely Lot & Prkg For 16!
Property Details
Facts for 13285 Trafalgar Road North, Halton Hills
Status
Days on Market: 24
Last Status: Sold
Sold Date: Mar 19, 2018
Closed Date: Jun 29, 2018
Expiry Date: Jun 04, 2018
Sold Price: $880,000
Unavailable Date: Mar 19, 2018
Input Date: Feb 22, 2018
Property
Status: Sale
Property Type: Detached
Style: 2-Storey
Size (sq ft): 2000
Age: 31-50
Area: Halton Hills
Community: Rural Halton Hills
Availability Date: June 29/18
Assessment Amount: $506,250
Assessment Year: 2017
Inside
Bedrooms: 3
Bathrooms: 2
Kitchens: 1
Rooms: 7
Den/Family Room: Yes
Air Conditioning: Central Air
Fireplace: Yes
Laundry Level: Main
Central Vacuum: N
Washrooms: 2
Building
Basement: Full
Basement 2: Part Fin
Heat Type: Forced Air
Heat Source: Electric
Exterior: Brick
Exterior: Vinyl Siding
Elevator: N
UFFI: No
Water Supply: Well
Physically Handicapped-Equipped: N
Special Designation: Unknown
Other Structures: Garden Shed
Retirement: N
Parking
Driveway: Pvt Double
Garage Spaces: 2
Garage Type: Attached
Covered Parking Spaces: 14
Total Parking Spaces: 16
Fees
Tax Year: 2017
Tax Legal Description: Con 8, Pt Lot 27,Pl M459,Blk 19, Rp20R5398 Part 2
Taxes: $4,338
Highlights
Feature: Level
Feature: School Bus Route
Land
Cross Street: Hwy 7/Trafalgar N. S
Municipality District: Halton Hills
Fronting On: East
Parcel Number: 250130010
Pool: None
Sewer: Septic
Lot Depth: 171 Feet
Lot Frontage: 151.88 Feet
Lot Irregularities: Approx .6 Acre- 2 Lot
Zoning: E
Additional Media
- Virtual Tour: https://tours.virtualgta.com/920912?idx=1
Rooms
Room details for 13285 Trafalgar Road North, Halton Hills
| Type | Dimensions | Description |
|---|---|---|
| Living Main | 4.20 x 5.40 | Fireplace, French Doors, Broadloom |
| Kitchen Main | 3.50 x 3.90 | Stone Floor, Pot Lights, Granite Counter |
| Breakfast Main | - | Stone Floor, Centre Island, W/O To Patio |
| Family Main | 3.93 x 5.60 | Hardwood Floor, Beamed, W/O To Patio |
| Master 2nd | 4.20 x 6.10 | Hardwood Floor, W/I Closet, Closet |
| 2nd Br 2nd | 3.60 x 6.10 | Hardwood Floor, W/I Closet, Window |
| 3rd Br 2nd | 3.00 x 3.60 | Hardwood Floor, Double Closet, Window |
| Rec Bsmt | 7.20 x 7.90 | Laminate, Window, Closet |
| Other Bsmt | 3.50 x 6.60 | Window |
| XXXXXXXX | XXX XX, XXXX |
XXXX XXX XXXX |
$XXX,XXX |
| XXX XX, XXXX |
XXXXXX XXX XXXX |
$XXX,XXX |
| XXXXXXXX XXXX | XXX XX, XXXX | $880,000 XXX XXXX |
| XXXXXXXX XXXXXX | XXX XX, XXXX | $898,800 XXX XXXX |

Joseph Gibbons Public School
Elementary: PublicLimehouse Public School
Elementary: PublicGlen Williams Public School
Elementary: PublicPark Public School
Elementary: PublicHoly Cross Catholic School
Elementary: CatholicMcKenzie-Smith Bennett
Elementary: PublicGary Allan High School - Halton Hills
Secondary: PublicActon District High School
Secondary: PublicErin District High School
Secondary: PublicChrist the King Catholic Secondary School
Secondary: CatholicGeorgetown District High School
Secondary: PublicSt Edmund Campion Secondary School
Secondary: Catholic

