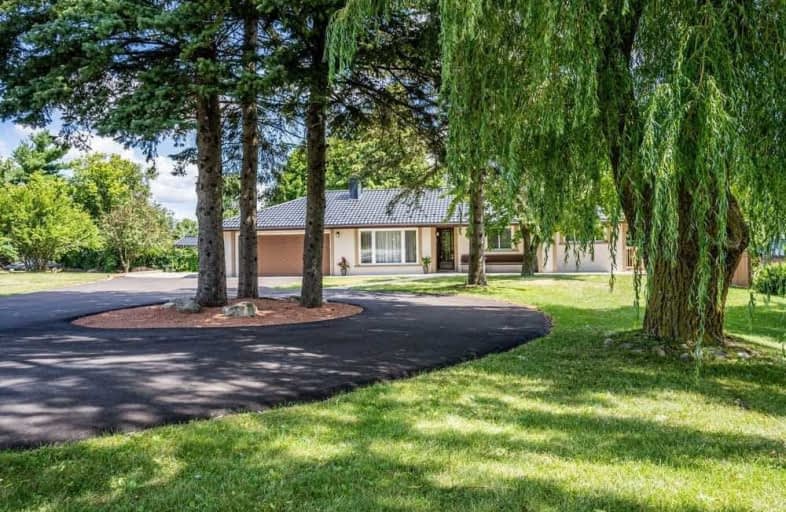Sold on Oct 02, 2020
Note: Property is not currently for sale or for rent.

-
Type: Detached
-
Style: Bungalow
-
Size: 1100 sqft
-
Lot Size: 167.95 x 189.72 Feet
-
Age: 31-50 years
-
Taxes: $3,338 per year
-
Days on Site: 56 Days
-
Added: Aug 07, 2020 (1 month on market)
-
Updated:
-
Last Checked: 3 months ago
-
MLS®#: W4861919
-
Listed By: Right at home realty inc., brokerage
Fully Renovated Stucco Bungalow On A Huge Lot With Potential For Extension (Building Permit). Upgrades Include: Propane Gas Heat Source, Driveway, Metal Roof, Stylish Kitchen With Quartz Counters, Newer Windows, Hardwood Floors On The Main Floor, Stone Patio With Private Backyard And Many Others. Side Entrance To Finished Basement. Property Needs To Be Seen To Be Fully Appreciated. Cozy Country Living Minutes To Georgetown And Acton
Extras
Inclusions: All Elf, Refrigerator, Stove, Washer And Dryer. Exclusions: Basement Freezer During The Last 6 Yrs: New Fur, H/W Tank, Propane Tank, Water Pressure Tank For The Well, C/Vac, A/C.
Property Details
Facts for 13297 Trafalgar Road North, Halton Hills
Status
Days on Market: 56
Last Status: Sold
Sold Date: Oct 02, 2020
Closed Date: Dec 15, 2020
Expiry Date: Dec 07, 2020
Sold Price: $1,150,000
Unavailable Date: Oct 02, 2020
Input Date: Aug 07, 2020
Property
Status: Sale
Property Type: Detached
Style: Bungalow
Size (sq ft): 1100
Age: 31-50
Area: Halton Hills
Community: Rural Halton Hills
Inside
Bedrooms: 3
Bathrooms: 2
Kitchens: 1
Rooms: 6
Den/Family Room: No
Air Conditioning: Central Air
Fireplace: Yes
Laundry Level: Lower
Central Vacuum: Y
Washrooms: 2
Utilities
Electricity: Yes
Gas: No
Cable: No
Telephone: Yes
Building
Basement: Finished
Heat Type: Forced Air
Heat Source: Propane
Exterior: Stucco/Plaster
Water Supply: Well
Special Designation: Unknown
Parking
Driveway: Private
Garage Spaces: 2
Garage Type: Attached
Covered Parking Spaces: 10
Total Parking Spaces: 12
Fees
Tax Year: 2020
Tax Legal Description: Pt Lt 27, Con 8 Esq, Part 1,20R5398 Town Of Halton
Taxes: $3,338
Land
Cross Street: Trafalgar Rd / Silve
Municipality District: Halton Hills
Fronting On: East
Parcel Number: 250130009
Pool: None
Sewer: Septic
Lot Depth: 189.72 Feet
Lot Frontage: 167.95 Feet
Waterfront: None
Additional Media
- Virtual Tour: http://listing.otbxair.com/13297trafalgarroadnorth/?mls
Rooms
Room details for 13297 Trafalgar Road North, Halton Hills
| Type | Dimensions | Description |
|---|---|---|
| Living Ground | 4.00 x 5.20 | Hardwood Floor, Large Window, Fireplace |
| Dining Ground | 2.60 x 3.20 | Hardwood Floor, W/O To Patio, Open Concept |
| Kitchen Ground | 3.10 x 4.20 | Ceramic Floor, O/Looks Garden |
| Master Ground | 3.40 x 4.00 | Hardwood Floor, W/O To Deck |
| 2nd Br Ground | 3.30 x 3.30 | Hardwood Floor, Large Window |
| 3rd Br Ground | 2.50 x 3.40 | Hardwood Floor, Large Window |
| Rec Bsmt | 8.89 x 7.20 | Open Concept, L-Shaped Room |
| Furnace Bsmt | 3.23 x 6.67 |
| XXXXXXXX | XXX XX, XXXX |
XXXX XXX XXXX |
$X,XXX,XXX |
| XXX XX, XXXX |
XXXXXX XXX XXXX |
$X,XXX,XXX |
| XXXXXXXX XXXX | XXX XX, XXXX | $1,150,000 XXX XXXX |
| XXXXXXXX XXXXXX | XXX XX, XXXX | $1,195,000 XXX XXXX |

Joseph Gibbons Public School
Elementary: PublicLimehouse Public School
Elementary: PublicGlen Williams Public School
Elementary: PublicPark Public School
Elementary: PublicHoly Cross Catholic School
Elementary: CatholicMcKenzie-Smith Bennett
Elementary: PublicGary Allan High School - Halton Hills
Secondary: PublicActon District High School
Secondary: PublicErin District High School
Secondary: PublicChrist the King Catholic Secondary School
Secondary: CatholicGeorgetown District High School
Secondary: PublicSt Edmund Campion Secondary School
Secondary: Catholic

