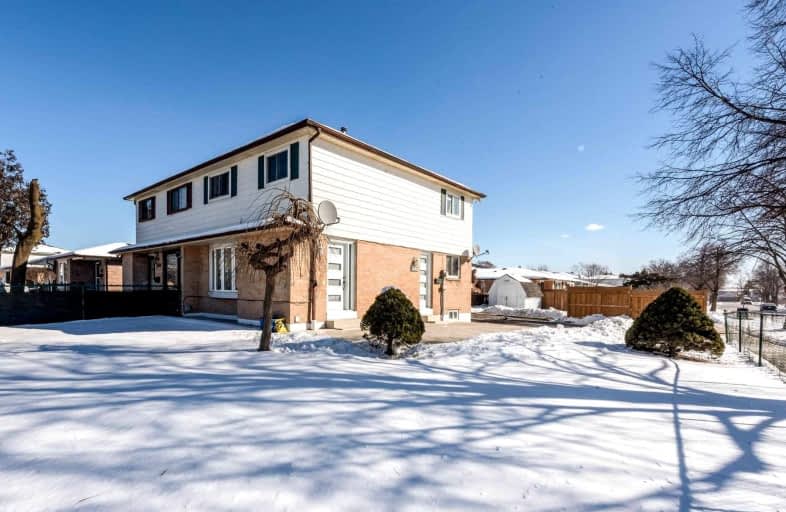Sold on Feb 07, 2023
Note: Property is not currently for sale or for rent.

-
Type: Semi-Detached
-
Style: 2-Storey
-
Size: 1500 sqft
-
Lot Size: 36.15 x 118.2 Feet
-
Age: No Data
-
Taxes: $3,172 per year
-
Days on Site: 1 Days
-
Added: Feb 06, 2023 (1 day on market)
-
Updated:
-
Last Checked: 3 months ago
-
MLS®#: W5893565
-
Listed By: Re/max premier inc., brokerage
Priced For Quick Action....Bright & Spacious 2-Storey Freshly Painted Semi-Detached In A Highly Demand Area Of Mississauga. Very Spacious Four Bedrooms... 4 Washrooms... Great Living Space....Upgraded Kitchen With Backsplash & Quartz Counter...Front Loader Washer And Dryer. Complete One Bedroom Basement With Separate Entrance, 4Pc Washroom & Full Kitchen...6 Parking Spaces...Roof Approx. 3 Year Old & Much More.
Extras
Great Location...Close To School, Highways, Shopping, Parks, Transit & Church. Includes All Efs ,2 Washer/Dryer, 2 Refrigerators, 2 Stoves & Dishwasher.
Property Details
Facts for 7665 Anaka Drive, Mississauga
Status
Days on Market: 1
Last Status: Sold
Sold Date: Feb 07, 2023
Closed Date: May 08, 2023
Expiry Date: Jul 31, 2023
Sold Price: $874,000
Unavailable Date: Feb 07, 2023
Input Date: Feb 06, 2023
Property
Status: Sale
Property Type: Semi-Detached
Style: 2-Storey
Size (sq ft): 1500
Area: Mississauga
Community: Malton
Availability Date: 60/90 Days
Inside
Bedrooms: 4
Bedrooms Plus: 1
Bathrooms: 4
Kitchens: 1
Kitchens Plus: 1
Rooms: 7
Den/Family Room: No
Air Conditioning: Central Air
Fireplace: No
Laundry Level: Main
Washrooms: 4
Utilities
Electricity: Yes
Gas: Yes
Cable: Available
Telephone: Available
Building
Basement: Apartment
Basement 2: Sep Entrance
Heat Type: Forced Air
Heat Source: Gas
Exterior: Alum Siding
Exterior: Brick
Water Supply: Municipal
Special Designation: Unknown
Parking
Driveway: Private
Garage Type: None
Covered Parking Spaces: 6
Total Parking Spaces: 6
Fees
Tax Year: 2022
Tax Legal Description: Pl 952 Pt Lot 228 Rp 43R1474 Pts 4,18
Taxes: $3,172
Land
Cross Street: Goreway/Brandon Gate
Municipality District: Mississauga
Fronting On: East
Pool: None
Sewer: Sewers
Lot Depth: 118.2 Feet
Lot Frontage: 36.15 Feet
Acres: < .50
Zoning: Residential
Additional Media
- Virtual Tour: https://virtualtourrealestate.ca/Feburary2023/Feb3BUnbranded
Rooms
Room details for 7665 Anaka Drive, Mississauga
| Type | Dimensions | Description |
|---|---|---|
| Living Main | 4.07 x 3.47 | Laminate, Window |
| Dining Main | 2.78 x 2.59 | Laminate |
| Kitchen Main | 3.84 x 5.64 | Ceramic Floor, Granite Counter |
| Prim Bdrm 2nd | 3.25 x 4.21 | Laminate, Ensuite Bath, Window |
| 2nd Br 2nd | 2.41 x 3.27 | Laminate, Window |
| 3rd Br 2nd | 3.48 x 3.28 | Laminate, Window |
| 4th Br 2nd | 2.75 x 2.67 | Laminate, Window |
| Br Bsmt | 2.75 x 2.81 | Laminate |
| Living Bsmt | 3.95 x 2.61 | Laminate, 3 Pc Bath |
| XXXXXXXX | XXX XX, XXXX |
XXXX XXX XXXX |
$XXX,XXX |
| XXX XX, XXXX |
XXXXXX XXX XXXX |
$XXX,XXX | |
| XXXXXXXX | XXX XX, XXXX |
XXXXXXXX XXX XXXX |
|
| XXX XX, XXXX |
XXXXXX XXX XXXX |
$XXX,XXX | |
| XXXXXXXX | XXX XX, XXXX |
XXXXXXX XXX XXXX |
|
| XXX XX, XXXX |
XXXXXX XXX XXXX |
$X,XXX,XXX | |
| XXXXXXXX | XXX XX, XXXX |
XXXX XXX XXXX |
$XXX,XXX |
| XXX XX, XXXX |
XXXXXX XXX XXXX |
$XXX,XXX | |
| XXXXXXXX | XXX XX, XXXX |
XXXXXXX XXX XXXX |
|
| XXX XX, XXXX |
XXXXXX XXX XXXX |
$XXX,XXX | |
| XXXXXXXX | XXX XX, XXXX |
XXXX XXX XXXX |
$XXX,XXX |
| XXX XX, XXXX |
XXXXXX XXX XXXX |
$XXX,XXX | |
| XXXXXXXX | XXX XX, XXXX |
XXXXXXX XXX XXXX |
|
| XXX XX, XXXX |
XXXXXX XXX XXXX |
$XXX,XXX | |
| XXXXXXXX | XXX XX, XXXX |
XXXXXX XXX XXXX |
$X,XXX |
| XXX XX, XXXX |
XXXXXX XXX XXXX |
$X,XXX |
| XXXXXXXX XXXX | XXX XX, XXXX | $874,000 XXX XXXX |
| XXXXXXXX XXXXXX | XXX XX, XXXX | $874,900 XXX XXXX |
| XXXXXXXX XXXXXXXX | XXX XX, XXXX | XXX XXXX |
| XXXXXXXX XXXXXX | XXX XX, XXXX | $899,900 XXX XXXX |
| XXXXXXXX XXXXXXX | XXX XX, XXXX | XXX XXXX |
| XXXXXXXX XXXXXX | XXX XX, XXXX | $1,049,900 XXX XXXX |
| XXXXXXXX XXXX | XXX XX, XXXX | $930,000 XXX XXXX |
| XXXXXXXX XXXXXX | XXX XX, XXXX | $899,999 XXX XXXX |
| XXXXXXXX XXXXXXX | XXX XX, XXXX | XXX XXXX |
| XXXXXXXX XXXXXX | XXX XX, XXXX | $949,999 XXX XXXX |
| XXXXXXXX XXXX | XXX XX, XXXX | $730,000 XXX XXXX |
| XXXXXXXX XXXXXX | XXX XX, XXXX | $729,000 XXX XXXX |
| XXXXXXXX XXXXXXX | XXX XX, XXXX | XXX XXXX |
| XXXXXXXX XXXXXX | XXX XX, XXXX | $719,900 XXX XXXX |
| XXXXXXXX XXXXXX | XXX XX, XXXX | $1,200 XXX XXXX |
| XXXXXXXX XXXXXX | XXX XX, XXXX | $1,200 XXX XXXX |

St Raphael School
Elementary: CatholicLancaster Public School
Elementary: PublicBrandon Gate Public School
Elementary: PublicMarvin Heights Public School
Elementary: PublicMorning Star Middle School
Elementary: PublicRidgewood Public School
Elementary: PublicHoly Name of Mary Secondary School
Secondary: CatholicAscension of Our Lord Secondary School
Secondary: CatholicFather Henry Carr Catholic Secondary School
Secondary: CatholicLincoln M. Alexander Secondary School
Secondary: PublicBramalea Secondary School
Secondary: PublicSt Thomas Aquinas Secondary School
Secondary: Catholic- 4 bath
- 4 bed
- 3 bath
- 4 bed
- 1500 sqft
- 3 bath
- 4 bed
- 2 bath
- 4 bed
- 3 bath
- 4 bed






