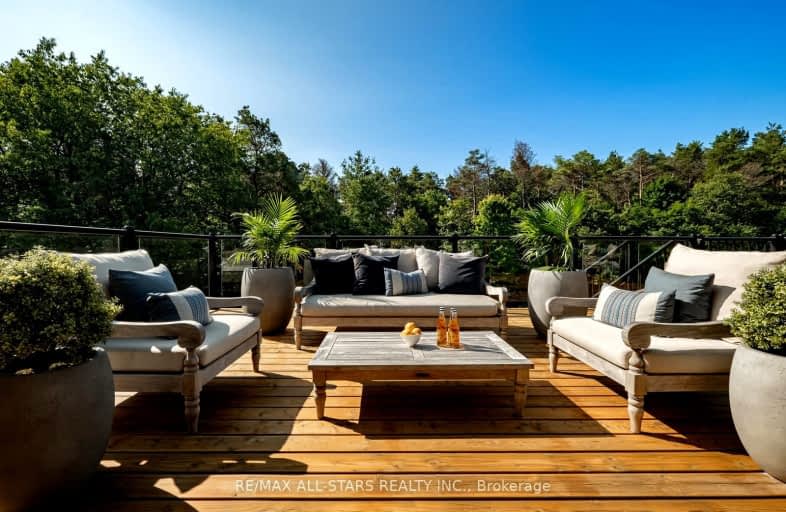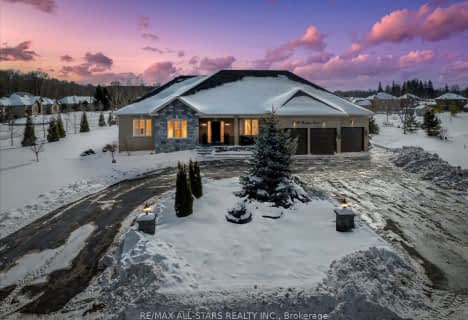Car-Dependent
- Almost all errands require a car.
Somewhat Bikeable
- Almost all errands require a car.

Claremont Public School
Elementary: PublicGoodwood Public School
Elementary: PublicSt Joseph Catholic School
Elementary: CatholicUxbridge Public School
Elementary: PublicQuaker Village Public School
Elementary: PublicJoseph Gould Public School
Elementary: PublicÉSC Pape-François
Secondary: CatholicBill Hogarth Secondary School
Secondary: PublicUxbridge Secondary School
Secondary: PublicStouffville District Secondary School
Secondary: PublicSt Brother André Catholic High School
Secondary: CatholicMarkham District High School
Secondary: Public-
Elgin Park
180 Main St S, Uxbridge ON 6.81km -
Sunnyridge Park
Stouffville ON 10.57km -
Madori Park
Millard St, Whitchurch-Stouffville ON 12.29km
-
President's Choice Financial ATM
323 Toronto St S, Uxbridge ON L9P 1N2 5.26km -
CIBC
5827 Main St, Whitchurch-Stouffville ON L4A 1X7 12.41km -
TD Bank Financial Group
9870 Hwy 48 (Major Mackenzie Dr), Markham ON L6E 0H7 18.02km
- 4 bath
- 3 bed
- 2000 sqft
66 Stonesthrow Crescent, Uxbridge, Ontario • L0C 1A0 • Rural Uxbridge



