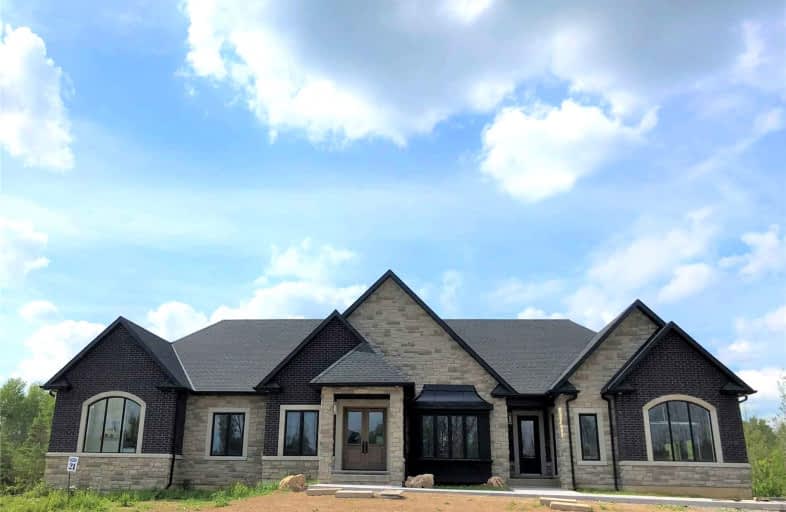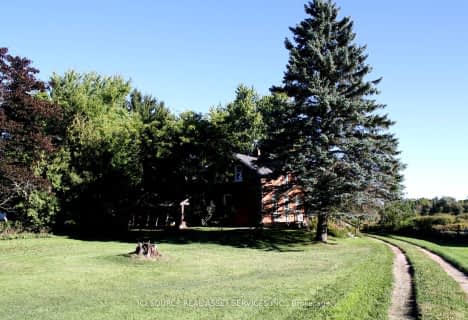
Joseph Gibbons Public School
Elementary: PublicLimehouse Public School
Elementary: PublicRobert Little Public School
Elementary: PublicBrisbane Public School
Elementary: PublicSt Joseph's School
Elementary: CatholicMcKenzie-Smith Bennett
Elementary: PublicGary Allan High School - Halton Hills
Secondary: PublicActon District High School
Secondary: PublicErin District High School
Secondary: PublicChrist the King Catholic Secondary School
Secondary: CatholicGeorgetown District High School
Secondary: PublicSt Edmund Campion Secondary School
Secondary: Catholic- 2 bath
- 3 bed
- 2000 sqft
14165 Trafalgar Road, Halton Hills, Ontario • L7G 4S4 • Georgetown
- 7 bath
- 4 bed
- 5000 sqft
24 Allison Court, Halton Hills, Ontario • L7G 4S4 • Halton Hills




