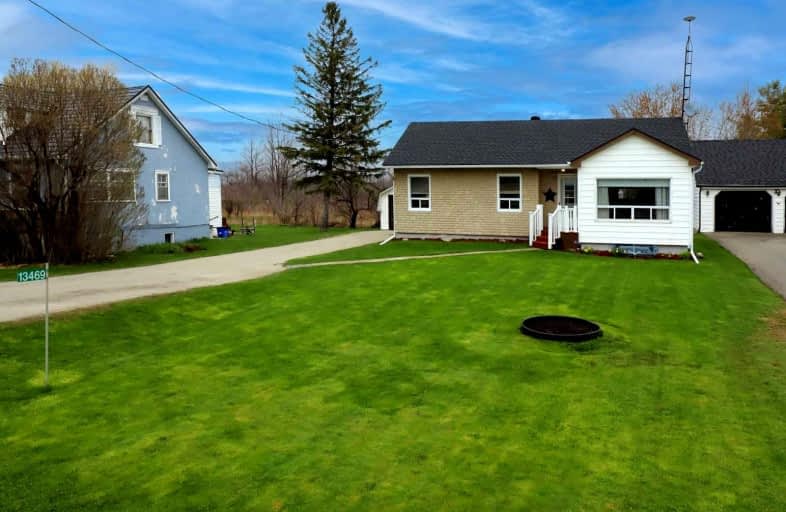Sold on May 19, 2022
Note: Property is not currently for sale or for rent.

-
Type: Detached
-
Style: Bungalow-Raised
-
Size: 700 sqft
-
Lot Size: 60 x 121.71 Feet
-
Age: 51-99 years
-
Taxes: $3,080 per year
-
Days on Site: 14 Days
-
Added: May 05, 2022 (2 weeks on market)
-
Updated:
-
Last Checked: 3 months ago
-
MLS®#: W5605954
-
Listed By: Ipro realty ltd., brokerage
Welcome To The Very Desirable Area Of Halton Hills, Just A Short 5-Minute Drive From Historic Downtown Georgetown Where You Will Find Exceptional Shops, Fine Dining & Theatre In The Library. You Are Also Only A 7-Minute Drive To Acton With All Of Its Amenities. Situated On A Rural Property Just North Of 22nd Sideroad, This Lovely 3+1 Bedroom, Raised Bungalow Has Lots Of Country Charm, An Open View To The Escarpment And No Neighbours Behind. Yet You Can Take A Short Walk To Tim Hortons At The Corner For Your Morning Coffee Should You Wish To. Come Relax In The Private Backyard To Enjoy The Birds And Wild Life. This Home Has Been Updated With A Natural Gas Furnace (18), Hwt (18).
Extras
All Elf, All Appliances, All Window Coverings, Furnace/Ac, Water Softener, Hwt (Owned), Well Pump & Access, Septic Pump & Access, Corner Cabinet In Kitchen, Wardrobe In 2nd Bdrm, Electric Fireplace & Freezer In Basement
Property Details
Facts for 13469 Hwy 7, Halton Hills
Status
Days on Market: 14
Last Status: Sold
Sold Date: May 19, 2022
Closed Date: Jun 30, 2022
Expiry Date: Aug 05, 2022
Sold Price: $775,000
Unavailable Date: May 19, 2022
Input Date: May 05, 2022
Prior LSC: Sold
Property
Status: Sale
Property Type: Detached
Style: Bungalow-Raised
Size (sq ft): 700
Age: 51-99
Area: Halton Hills
Community: Georgetown
Availability Date: Flebxible
Inside
Bedrooms: 3
Bedrooms Plus: 1
Bathrooms: 1
Kitchens: 1
Rooms: 5
Den/Family Room: No
Air Conditioning: Central Air
Fireplace: Yes
Laundry Level: Lower
Central Vacuum: N
Washrooms: 1
Utilities
Electricity: Yes
Gas: Yes
Cable: No
Telephone: Available
Building
Basement: Full
Basement 2: Part Fin
Heat Type: Forced Air
Heat Source: Gas
Exterior: Stone
Exterior: Vinyl Siding
Elevator: N
UFFI: No
Energy Certificate: N
Green Verification Status: N
Water Supply Type: Drilled Well
Water Supply: Well
Physically Handicapped-Equipped: N
Special Designation: Unknown
Other Structures: Garden Shed
Retirement: N
Parking
Driveway: Pvt Double
Garage Spaces: 1
Garage Type: Detached
Covered Parking Spaces: 6
Total Parking Spaces: 7
Fees
Tax Year: 2021
Tax Legal Description: See Mortgage Comments
Taxes: $3,080
Highlights
Feature: Grnbelt/Cons
Feature: Hospital
Feature: Level
Feature: Place Of Worship
Feature: School Bus Route
Feature: Wooded/Treed
Land
Cross Street: Hwy 7 & 22nd Sideroa
Municipality District: Halton Hills
Fronting On: East
Parcel Number: 250130093
Pool: None
Sewer: Septic
Lot Depth: 121.71 Feet
Lot Frontage: 60 Feet
Acres: < .50
Zoning: Residential
Waterfront: None
Additional Media
- Virtual Tour: https://boldimaging.com/property/5270/unbranded/slideshow
Rooms
Room details for 13469 Hwy 7, Halton Hills
| Type | Dimensions | Description |
|---|---|---|
| Living Ground | 3.46 x 4.60 | Laminate, Window, O/Looks Frontyard |
| Kitchen Ground | 3.43 x 3.60 | Laminate, Ceiling Fan, O/Looks Backyard |
| Prim Bdrm Ground | 2.69 x 3.20 | Laminate, W/W Closet, O/Looks Backyard |
| 2nd Br Ground | 2.73 x 3.11 | Laminate, Closet, Window |
| 3rd Br Ground | 2.64 x 2.73 | Laminate, Closet, Window |
| Bathroom Ground | 1.90 x 2.69 | Laminate, 4 Pc Bath, Window |
| Rec Bsmt | 3.19 x 4.81 | Broadloom, Electric Fireplace, Window |
| 4th Br Bsmt | 3.03 x 3.18 | Broadloom, Window |
| Utility Bsmt | 3.17 x 5.68 | Concrete Floor, Window |
| Laundry Bsmt | 2.90 x 5.68 | Concrete Floor, Laundry Sink |
| XXXXXXXX | XXX XX, XXXX |
XXXX XXX XXXX |
$XXX,XXX |
| XXX XX, XXXX |
XXXXXX XXX XXXX |
$XXX,XXX | |
| XXXXXXXX | XXX XX, XXXX |
XXXXXXX XXX XXXX |
|
| XXX XX, XXXX |
XXXXXX XXX XXXX |
$XXX,XXX |
| XXXXXXXX XXXX | XXX XX, XXXX | $775,000 XXX XXXX |
| XXXXXXXX XXXXXX | XXX XX, XXXX | $799,900 XXX XXXX |
| XXXXXXXX XXXXXXX | XXX XX, XXXX | XXX XXXX |
| XXXXXXXX XXXXXX | XXX XX, XXXX | $419,900 XXX XXXX |

Joseph Gibbons Public School
Elementary: PublicLimehouse Public School
Elementary: PublicGlen Williams Public School
Elementary: PublicPark Public School
Elementary: PublicStewarttown Middle School
Elementary: PublicHoly Cross Catholic School
Elementary: CatholicJean Augustine Secondary School
Secondary: PublicGary Allan High School - Halton Hills
Secondary: PublicActon District High School
Secondary: PublicChrist the King Catholic Secondary School
Secondary: CatholicGeorgetown District High School
Secondary: PublicSt Edmund Campion Secondary School
Secondary: Catholic

