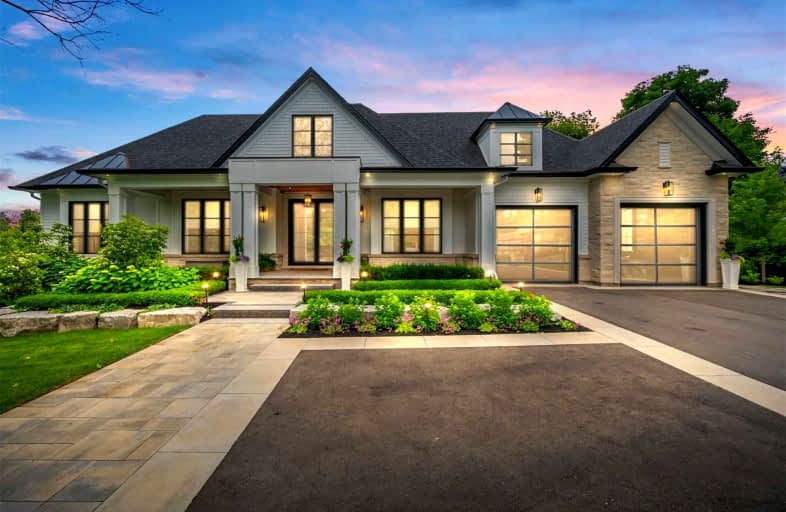Sold on Aug 19, 2022
Note: Property is not currently for sale or for rent.

-
Type: Detached
-
Style: 2-Storey
-
Size: 3500 sqft
-
Lot Size: 150 x 201 Feet
-
Age: 0-5 years
-
Taxes: $13,300 per year
-
Days on Site: 51 Days
-
Added: Jun 29, 2022 (1 month on market)
-
Updated:
-
Last Checked: 3 months ago
-
MLS®#: W5681543
-
Listed By: Real broker ontario ltd., brokerage
Welcome To 13474 Side Rd 5 In Georgetown! Stunning Custom Home Was Built By Versacorp Homes W/ Architecture By Keeren Designs. No Expense Spared In This Massive 2Storey Masterpiece. Stunning Interior Finishes Include, Marble, Walnut And Hdf Cabinetry. Family Living At Its Prime With Oversized Chef Kitchen Featuring Marble Counters, Viking 7 Series Appliances, Dining & Living Showcase 12 Ft Ceilings And Imported Belgium Hardwood Throughout, Main Floor Laundry & Mudroom, 6 Bed, 6 Bath, Primary Bedroom W/ Ensuite And Full Dressing Room W/ 10 Ft Ceilings,. Lower Level Is A Sight To Be Seen And Entertainer's Dream, Featuring Full Commercial Gym, Steam Shower, Bar, Additional Bed & Bath, Custom Range W/ Unicore Golf Simulator (65K). Lower Level Walk Out To A Spectacular Backyard Retreat W/ Inground Pool, Water Features, Putting Green, Play Centre And Gorgeous Landscape Package. Incredibly Private Backing Onto To Farm Land. Minutes To High-End Shopping, 407, Schools & Quick Access To Toronto.
Property Details
Facts for 13474 5 Side Road, Halton Hills
Status
Days on Market: 51
Last Status: Sold
Sold Date: Aug 19, 2022
Closed Date: Sep 27, 2022
Expiry Date: Sep 24, 2022
Sold Price: $4,252,000
Unavailable Date: Aug 19, 2022
Input Date: Jul 01, 2022
Property
Status: Sale
Property Type: Detached
Style: 2-Storey
Size (sq ft): 3500
Age: 0-5
Area: Halton Hills
Community: Rural Halton Hills
Availability Date: Flexible
Assessment Amount: $1,793,000
Assessment Year: 2022
Inside
Bedrooms: 5
Bedrooms Plus: 1
Bathrooms: 6
Kitchens: 1
Rooms: 12
Den/Family Room: Yes
Air Conditioning: Central Air
Fireplace: Yes
Laundry Level: Main
Central Vacuum: Y
Washrooms: 6
Building
Basement: Finished
Heat Type: Forced Air
Heat Source: Propane
Exterior: Brick
Exterior: Wood
Water Supply: Well
Special Designation: Unknown
Parking
Driveway: Pvt Double
Garage Spaces: 3
Garage Type: Attached
Covered Parking Spaces: 6
Total Parking Spaces: 9
Fees
Tax Year: 2022
Tax Legal Description: Pt Lt 5, Con 8 Esq , As In 418487 Town Of Halton H
Taxes: $13,300
Land
Cross Street: Trafalgar Rd & 5 Sid
Municipality District: Halton Hills
Fronting On: South
Parcel Number: 250250010
Pool: Inground
Sewer: Septic
Lot Depth: 201 Feet
Lot Frontage: 150 Feet
Acres: .50-1.99
Additional Media
- Virtual Tour: http://tours.therealtorstoolbox.com/13474-5-side-road-halton-hills/nb/
Rooms
Room details for 13474 5 Side Road, Halton Hills
| Type | Dimensions | Description |
|---|---|---|
| Kitchen Main | 5.20 x 9.60 | |
| Dining Main | 4.87 x 4.29 | |
| Office Main | 3.75 x 4.39 | |
| Laundry Main | 2.43 x 3.98 | |
| Mudroom Main | 2.43 x 3.68 | |
| Prim Bdrm Main | 4.90 x 5.48 | |
| 2nd Br Main | 3.98 x 3.98 | |
| 3rd Br Main | 3.96 x 4.29 | |
| 4th Br 2nd | 3.98 x 3.68 | |
| Den 2nd | 4.14 x 4.29 | |
| 5th Br Bsmt | - | |
| Bathroom Bsmt | - |
| XXXXXXXX | XXX XX, XXXX |
XXXX XXX XXXX |
$X,XXX,XXX |
| XXX XX, XXXX |
XXXXXX XXX XXXX |
$X,XXX,XXX | |
| XXXXXXXX | XXX XX, XXXX |
XXXXXXXX XXX XXXX |
|
| XXX XX, XXXX |
XXXXXX XXX XXXX |
$X,XXX,XXX | |
| XXXXXXXX | XXX XX, XXXX |
XXXXXXX XXX XXXX |
|
| XXX XX, XXXX |
XXXXXX XXX XXXX |
$X,XXX,XXX |
| XXXXXXXX XXXX | XXX XX, XXXX | $4,252,000 XXX XXXX |
| XXXXXXXX XXXXXX | XXX XX, XXXX | $4,750,000 XXX XXXX |
| XXXXXXXX XXXXXXXX | XXX XX, XXXX | XXX XXXX |
| XXXXXXXX XXXXXX | XXX XX, XXXX | $1,149,000 XXX XXXX |
| XXXXXXXX XXXXXXX | XXX XX, XXXX | XXX XXXX |
| XXXXXXXX XXXXXX | XXX XX, XXXX | $1,149,000 XXX XXXX |

ÉÉC du Sacré-Coeur-Georgetown
Elementary: CatholicPineview Public School
Elementary: PublicSilver Creek Public School
Elementary: PublicEthel Gardiner Public School
Elementary: PublicSt Brigid School
Elementary: CatholicSt Catherine of Alexandria Elementary School
Elementary: CatholicE C Drury/Trillium Demonstration School
Secondary: ProvincialErnest C Drury School for the Deaf
Secondary: ProvincialGary Allan High School - Halton Hills
Secondary: PublicGary Allan High School - Milton
Secondary: PublicBishop Paul Francis Reding Secondary School
Secondary: CatholicChrist the King Catholic Secondary School
Secondary: Catholic

