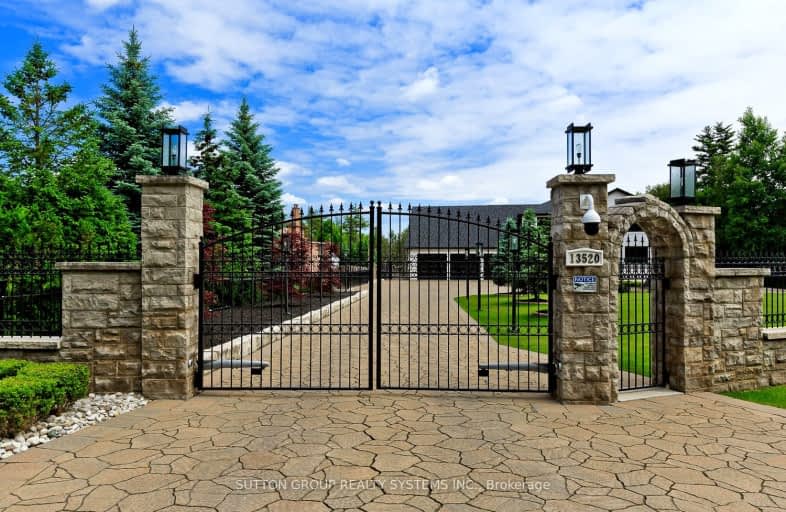Car-Dependent
- Almost all errands require a car.
5
/100
Somewhat Bikeable
- Most errands require a car.
25
/100

ÉÉC du Sacré-Coeur-Georgetown
Elementary: Catholic
4.63 km
Pineview Public School
Elementary: Public
0.69 km
Silver Creek Public School
Elementary: Public
4.89 km
Ethel Gardiner Public School
Elementary: Public
4.01 km
St Brigid School
Elementary: Catholic
4.83 km
St Catherine of Alexandria Elementary School
Elementary: Catholic
4.61 km
E C Drury/Trillium Demonstration School
Secondary: Provincial
9.06 km
Ernest C Drury School for the Deaf
Secondary: Provincial
8.82 km
Gary Allan High School - Halton Hills
Secondary: Public
7.77 km
Gary Allan High School - Milton
Secondary: Public
8.82 km
Bishop Paul Francis Reding Secondary School
Secondary: Catholic
6.96 km
Christ the King Catholic Secondary School
Secondary: Catholic
7.44 km
-
Tobias Mason Park
3200 Cactus Gate, Mississauga ON L5N 8L6 6.01km -
Trudeau Park
7.21km -
Beaty Neighbourhood Park South
820 Bennett Blvd, Milton ON 8.92km
-
TD Bank Financial Group
3120 Argentia Rd (Winston Churchill Blvd), Mississauga ON 6.11km -
RBC Royal Bank
2965 Argentia Rd (Winston Churchill Blvd.), Mississauga ON L5N 0A2 6.31km -
CIBC
280 Guelph St, Georgetown ON L7G 4B1 6.8km


