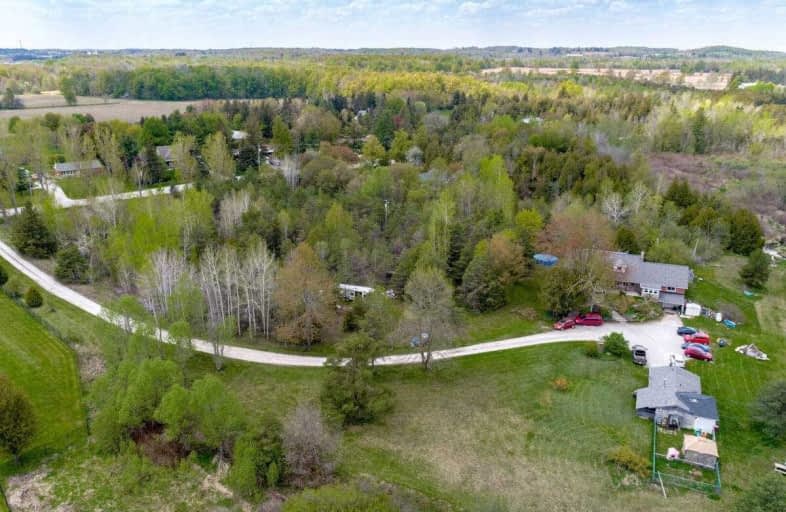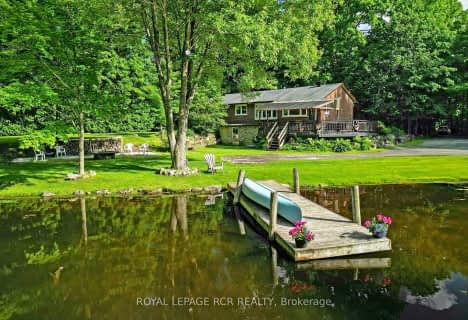Removed on Jun 16, 2021
Note: Property is not currently for sale or for rent.

-
Type: Detached
-
Style: 1 1/2 Storey
-
Size: 2500 sqft
-
Lot Size: 392.34 x 0 Feet
-
Age: 51-99 years
-
Taxes: $6,168 per year
-
Days on Site: 27 Days
-
Added: May 20, 2021 (3 weeks on market)
-
Updated:
-
Last Checked: 2 months ago
-
MLS®#: W5242929
-
Listed By: Royal lepage credit valley real estate, brokerage
Your Wait Is Over Fantastic Investment Opportunity 6.96 Acres W/ Stream, Trees & Pond. Possible Severance Application Pending 1 Acre Front Of Property Buyer/ Buyer Agent To Due Their Own Due Diligence. Spacious Home 2770 Sqft Finished Space, + Finished Basement & Outbuilding, Plenty Of Parking For All Your Cars & Toys. Home Is Perfect For Extended Families.Upgrades Throughout The Home Some Minor Final Touches Need To Be Made To Complete This Unique Property.
Extras
Too Many To List Please See Attached Documents For Review.Propane Rental $76 Approx.Hwt $18.09 Approx.Fireplace Wett Inspected 4 Yrs, Upgrades Done In The Last 4-5Years. Ac Unit On Premises Requires Install. Some Virtually Stagedphotos/Tour
Property Details
Facts for 13559 Fourth Line, Halton Hills
Status
Days on Market: 27
Last Status: Terminated
Sold Date: May 25, 2025
Closed Date: Nov 30, -0001
Expiry Date: Sep 15, 2021
Unavailable Date: Jun 16, 2021
Input Date: May 20, 2021
Prior LSC: Suspended
Property
Status: Sale
Property Type: Detached
Style: 1 1/2 Storey
Size (sq ft): 2500
Age: 51-99
Area: Halton Hills
Community: Acton
Availability Date: Tba
Inside
Bedrooms: 3
Bedrooms Plus: 4
Bathrooms: 5
Kitchens: 2
Kitchens Plus: 2
Rooms: 12
Den/Family Room: Yes
Air Conditioning: None
Fireplace: Yes
Laundry Level: Main
Central Vacuum: N
Washrooms: 5
Utilities
Electricity: Yes
Gas: Yes
Building
Basement: Fin W/O
Basement 2: Sep Entrance
Heat Type: Forced Air
Heat Source: Propane
Exterior: Brick
Exterior: Stone
Elevator: N
UFFI: No
Energy Certificate: N
Green Verification Status: N
Water Supply Type: Dug Well
Water Supply: Well
Physically Handicapped-Equipped: N
Special Designation: Unknown
Other Structures: Aux Residences
Retirement: N
Parking
Driveway: Private
Garage Spaces: 1
Garage Type: Built-In
Covered Parking Spaces: 10
Total Parking Spaces: 10
Fees
Tax Year: 2021
Tax Legal Description: Pt Lt 28, Con 5 Esq, As In 562664, Except...Cont.
Taxes: $6,168
Highlights
Feature: Lake/Pond
Feature: River/Stream
Feature: Wooded/Treed
Land
Cross Street: Highway 7 & Fourth L
Municipality District: Halton Hills
Fronting On: North
Pool: Abv Grnd
Sewer: Septic
Lot Frontage: 392.34 Feet
Lot Irregularities: ..Pt 1, 20R10427; Hal
Acres: 5-9.99
Zoning: Rcr2, Ep1, Ep2,
Waterfront: None
Additional Media
- Virtual Tour: https://unbranded.mediatours.ca/property/13559-fourth-line-halton-hills/
Rooms
Room details for 13559 Fourth Line, Halton Hills
| Type | Dimensions | Description |
|---|---|---|
| Family Main | 4.47 x 4.59 | Hardwood Floor, Vaulted Ceiling |
| Br Main | 4.59 x 3.55 | Hardwood Floor, 4 Pc Ensuite |
| Living Main | 4.59 x 5.89 | Hardwood Floor, Combined W/Dining, Bay Window |
| Kitchen Main | 3.25 x 3.30 | Porcelain Floor, Granite Counter, Stainless Steel Appl |
| Breakfast Main | 3.51 x 4.55 | Porcelain Floor, O/Looks Garden |
| Family Main | 3.93 x 11.13 | Hardwood Floor, Fireplace, O/Looks Frontyard |
| Master Main | 3.71 x 6.73 | Hardwood Floor, 5 Pc Bath |
| Kitchen Upper | 3.47 x 4.99 | Hardwood Floor, Granite Counter |
| Dining Upper | 2.02 x 2.97 | Hardwood Floor |
| Living Upper | 4.14 x 5.92 | Hardwood Floor |
| Master Upper | 3.10 x 7.60 | Hardwood Floor |
| Office Upper | 2.59 x 3.75 | Hardwood Floor |
| XXXXXXXX | XXX XX, XXXX |
XXXXXXX XXX XXXX |
|
| XXX XX, XXXX |
XXXXXX XXX XXXX |
$X,XXX,XXX | |
| XXXXXXXX | XXX XX, XXXX |
XXXX XXX XXXX |
$XXX,XXX |
| XXX XX, XXXX |
XXXXXX XXX XXXX |
$XXX,XXX | |
| XXXXXXXX | XXX XX, XXXX |
XXXXXXXX XXX XXXX |
|
| XXX XX, XXXX |
XXXXXX XXX XXXX |
$XXX,XXX |
| XXXXXXXX XXXXXXX | XXX XX, XXXX | XXX XXXX |
| XXXXXXXX XXXXXX | XXX XX, XXXX | $1,499,000 XXX XXXX |
| XXXXXXXX XXXX | XXX XX, XXXX | $689,000 XXX XXXX |
| XXXXXXXX XXXXXX | XXX XX, XXXX | $749,000 XXX XXXX |
| XXXXXXXX XXXXXXXX | XXX XX, XXXX | XXX XXXX |
| XXXXXXXX XXXXXX | XXX XX, XXXX | $749,000 XXX XXXX |

Joseph Gibbons Public School
Elementary: PublicLimehouse Public School
Elementary: PublicPark Public School
Elementary: PublicRobert Little Public School
Elementary: PublicSt Joseph's School
Elementary: CatholicMcKenzie-Smith Bennett
Elementary: PublicJean Augustine Secondary School
Secondary: PublicGary Allan High School - Halton Hills
Secondary: PublicActon District High School
Secondary: PublicErin District High School
Secondary: PublicChrist the King Catholic Secondary School
Secondary: CatholicGeorgetown District High School
Secondary: Public- 2 bath
- 3 bed
14007 Fifth Line, Halton Hills, Ontario • L0P 1H0 • Halton Hills
- 3 bath
- 4 bed
- 2000 sqft
29 Browns Crescent, Halton Hills, Ontario • L7J 3A3 • 1045 - AC Acton




