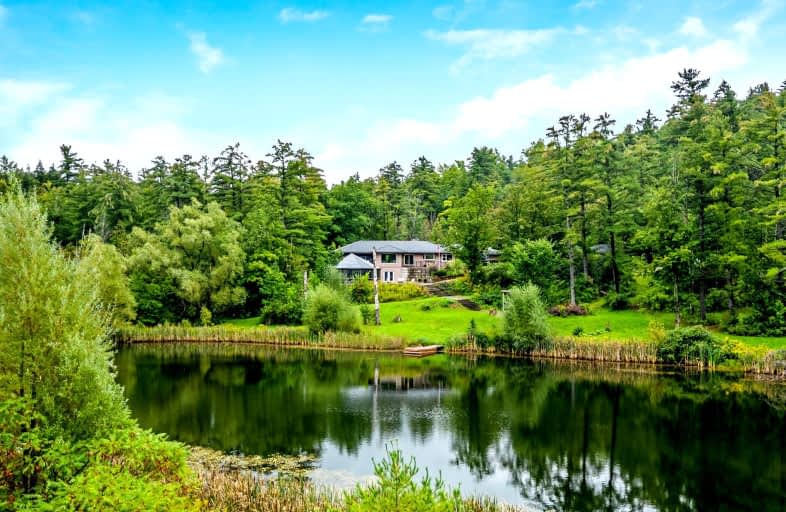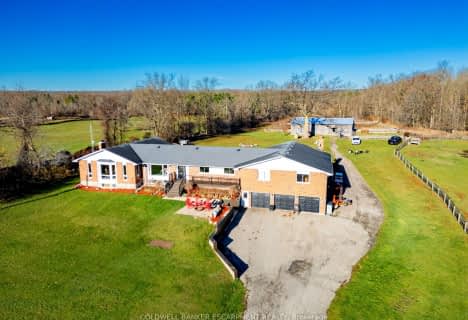Car-Dependent
- Almost all errands require a car.
0
/100
Somewhat Bikeable
- Almost all errands require a car.
3
/100

Credit View Public School
Elementary: Public
3.96 km
Joseph Gibbons Public School
Elementary: Public
6.64 km
Limehouse Public School
Elementary: Public
8.17 km
Glen Williams Public School
Elementary: Public
5.16 km
Park Public School
Elementary: Public
7.66 km
Holy Cross Catholic School
Elementary: Catholic
7.58 km
Gary Allan High School - Halton Hills
Secondary: Public
7.41 km
Acton District High School
Secondary: Public
9.59 km
Erin District High School
Secondary: Public
11.62 km
Christ the King Catholic Secondary School
Secondary: Catholic
7.69 km
Georgetown District High School
Secondary: Public
7.28 km
St Edmund Campion Secondary School
Secondary: Catholic
10.48 km
-
Georgetown Cenotaph
Georgetown ON 7.27km -
Worthington Park
Brampton ON 11.55km -
Greenore Park
Acton ON 11.73km
-
TD Bank Financial Group
231 Guelph St, Georgetown ON L7G 4A8 8.29km -
CIBC
294 Queen St, Acton ON L7J 1P9 11.01km -
CIBC
31 Mill E Acton, Acton ON L7J 1H1 11.05km




