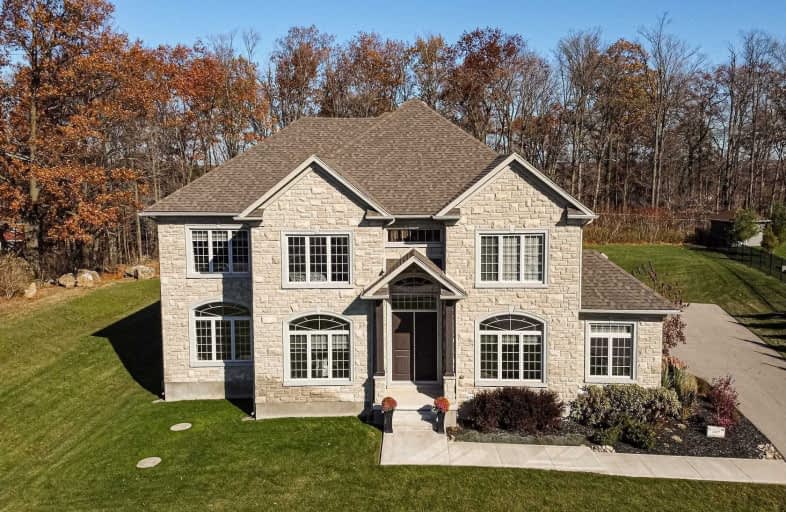Sold on Apr 16, 2021
Note: Property is not currently for sale or for rent.

-
Type: Detached
-
Style: 2-Storey
-
Size: 3500 sqft
-
Lot Size: 125.36 x 327.03 Feet
-
Age: 0-5 years
-
Taxes: $10,024 per year
-
Days on Site: 159 Days
-
Added: Nov 07, 2020 (5 months on market)
-
Updated:
-
Last Checked: 3 months ago
-
MLS®#: W4983517
-
Listed By: Royal lepage meadowtowne realty, brokerage
Fully Custom Built Home, Bridlewood Estates In The Heart Of Campbellville, Easy Access To 401 East & West. This Beautiful Home Features 1.1 Acres, 4042 Sqft (+2066 Sq Ft Unspoiled Basement), 3 Car Garage, Curved Staircase, 4 Beds, Office, 4 Baths, Bright Living R, Formal Dining R, Family R, Gourmet Kitchen Dacor Ss Top Appliances, Central Island & Butlers Den, Granite Counter Tops Throughout. High Ceilings, Doorways & Espresso Hardwood On All Finished Levels.
Extras
Top Of The Line Dacor (Stove, Fridge, Oven, Microwave, Dishwasher, Range Hood), Napoleon Fireplace, Front Load Washer/Dryer, Custom Window Coverings, Air Exchanger, Alarm System, Gdo, All Elfs, Staircase Chandelier & Smart Bell
Property Details
Facts for 165 Stokes Trail, Milton
Status
Days on Market: 159
Last Status: Sold
Sold Date: Apr 16, 2021
Closed Date: Jul 02, 2021
Expiry Date: May 05, 2021
Sold Price: $2,430,500
Unavailable Date: Apr 16, 2021
Input Date: Nov 09, 2020
Property
Status: Sale
Property Type: Detached
Style: 2-Storey
Size (sq ft): 3500
Age: 0-5
Area: Milton
Community: Campbellville
Availability Date: Flexible
Assessment Amount: $1,502,000
Assessment Year: 2016
Inside
Bedrooms: 4
Bathrooms: 4
Kitchens: 1
Rooms: 12
Den/Family Room: Yes
Air Conditioning: Central Air
Fireplace: Yes
Washrooms: 4
Building
Basement: Full
Heat Type: Forced Air
Heat Source: Gas
Exterior: Stone
Water Supply Type: Drilled Well
Water Supply: Well
Special Designation: Unknown
Parking
Driveway: Private
Garage Spaces: 3
Garage Type: Built-In
Covered Parking Spaces: 13
Total Parking Spaces: 16
Fees
Tax Year: 2020
Tax Legal Description: Lot 2, Plan 20M969, Milton.
Taxes: $10,024
Highlights
Feature: Clear View
Feature: Golf
Feature: Park
Feature: Ravine
Feature: School
Feature: School Bus Route
Land
Cross Street: 401 & Guelph Line
Municipality District: Milton
Fronting On: East
Pool: None
Sewer: Septic
Lot Depth: 327.03 Feet
Lot Frontage: 125.36 Feet
Acres: .50-1.99
Additional Media
- Virtual Tour: http://www.myvisuallistings.com/cvt/303314
Rooms
Room details for 165 Stokes Trail, Milton
| Type | Dimensions | Description |
|---|---|---|
| Living Main | 3.90 x 4.20 | Hardwood Floor, West View |
| Dining Main | 3.90 x 4.20 | Hardwood Floor, Fireplace |
| Family Main | 5.40 x 4.20 | Hardwood Floor, West View |
| Kitchen 2nd | 4.30 x 3.90 | Ceramic Floor, Stainless Steel Appl, Centre Island |
| Breakfast 2nd | 3.60 x 3.60 | Ceramic Floor, W/O To Patio |
| Office 2nd | 3.30 x 3.00 | Hardwood Floor |
| Mudroom 2nd | 2.00 x 2.70 | Hardwood Floor |
| Master 2nd | 5.50 x 4.30 | Hardwood Floor, 6 Pc Ensuite, W/I Closet |
| 2nd Br 2nd | 4.80 x 4.20 | Hardwood Floor, 3 Pc Ensuite, W/I Closet |
| 3rd Br 2nd | 3.90 x 4.30 | Hardwood Floor, W/I Closet |
| 4th Br 2nd | 3.70 x 4.30 | Hardwood Floor, W/I Closet |
| Den 2nd | 4.00 x 2.50 | Hardwood Floor, Window |
| XXXXXXXX | XXX XX, XXXX |
XXXX XXX XXXX |
$X,XXX,XXX |
| XXX XX, XXXX |
XXXXXX XXX XXXX |
$X,XXX,XXX |
| XXXXXXXX XXXX | XXX XX, XXXX | $2,430,500 XXX XXXX |
| XXXXXXXX XXXXXX | XXX XX, XXXX | $2,599,000 XXX XXXX |

Martin Street Public School
Elementary: PublicOur Lady of Mount Carmel Catholic Elementary School
Elementary: CatholicKilbride Public School
Elementary: PublicBalaclava Public School
Elementary: PublicBrookville Public School
Elementary: PublicQueen of Heaven Elementary Catholic School
Elementary: CatholicE C Drury/Trillium Demonstration School
Secondary: ProvincialErnest C Drury School for the Deaf
Secondary: ProvincialGary Allan High School - Milton
Secondary: PublicMilton District High School
Secondary: PublicJean Vanier Catholic Secondary School
Secondary: CatholicBishop Paul Francis Reding Secondary School
Secondary: Catholic- — bath
- — bed
155 Meadowland Crescent, Milton, Ontario • L0P 0A1 • Campbellville



