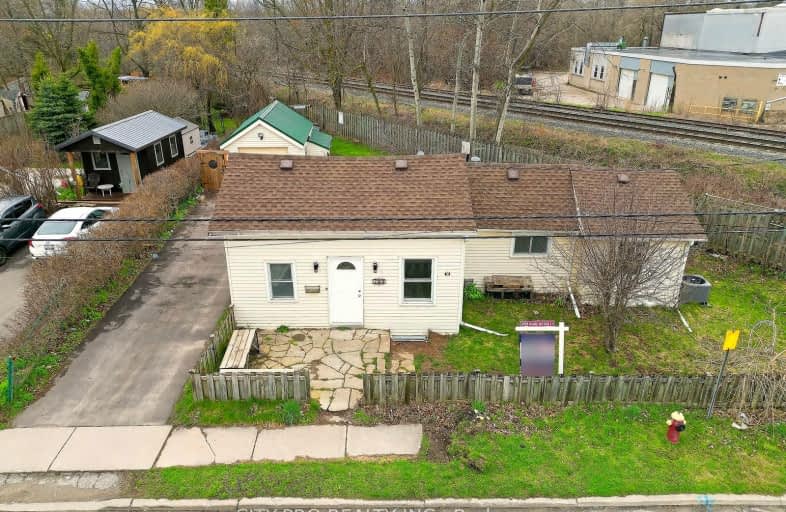Very Walkable
- Most errands can be accomplished on foot.
Bikeable
- Some errands can be accomplished on bike.

Joseph Gibbons Public School
Elementary: PublicLimehouse Public School
Elementary: PublicRobert Little Public School
Elementary: PublicBrookville Public School
Elementary: PublicSt Joseph's School
Elementary: CatholicMcKenzie-Smith Bennett
Elementary: PublicDay School -Wellington Centre For ContEd
Secondary: PublicGary Allan High School - Halton Hills
Secondary: PublicActon District High School
Secondary: PublicErin District High School
Secondary: PublicChrist the King Catholic Secondary School
Secondary: CatholicGeorgetown District High School
Secondary: Public-
Prospect Park
30 Park Ave, Acton ON L7J 1Y5 1.02km -
O’Connor Lane Park
Guelph ON 16.36km -
Eastview Community Park
Guelph ON 16.67km
-
CIBC
352 Queen St E, Acton ON L7J 1R2 0.87km -
BMO Bank of Montreal
372 Queen St E, Acton ON L7J 2Y5 1.11km -
RBC Royal Bank
232 Guelph St, Halton Hills ON L7G 4B1 11.06km
- 2 bath
- 3 bed
- 1500 sqft
7210 Hwy 7, Halton Hills, Ontario • L7J 2L9 • 1049 - Rural Halton Hills
- 3 bath
- 4 bed
- 2000 sqft
29 Browns Crescent, Halton Hills, Ontario • L7J 3A3 • 1045 - AC Acton
- — bath
- — bed
- — sqft
39 Beardmore Crescent, Halton Hills, Ontario • L7J 2Z1 • 1045 - AC Acton
- 2 bath
- 5 bed
- 1500 sqft
196 Eastern Avenue, Halton Hills, Ontario • L7J 2E7 • 1045 - AC Acton










