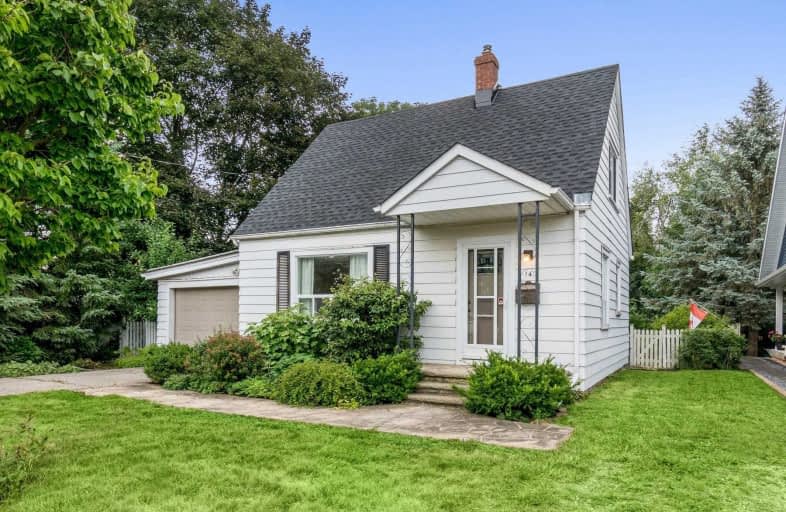
Joseph Gibbons Public School
Elementary: Public
0.67 km
Harrison Public School
Elementary: Public
1.80 km
Glen Williams Public School
Elementary: Public
2.34 km
Park Public School
Elementary: Public
0.50 km
Stewarttown Middle School
Elementary: Public
2.44 km
Holy Cross Catholic School
Elementary: Catholic
0.97 km
Jean Augustine Secondary School
Secondary: Public
8.68 km
Gary Allan High School - Halton Hills
Secondary: Public
1.10 km
Acton District High School
Secondary: Public
8.23 km
Christ the King Catholic Secondary School
Secondary: Catholic
1.77 km
Georgetown District High School
Secondary: Public
0.83 km
St Edmund Campion Secondary School
Secondary: Catholic
9.56 km




