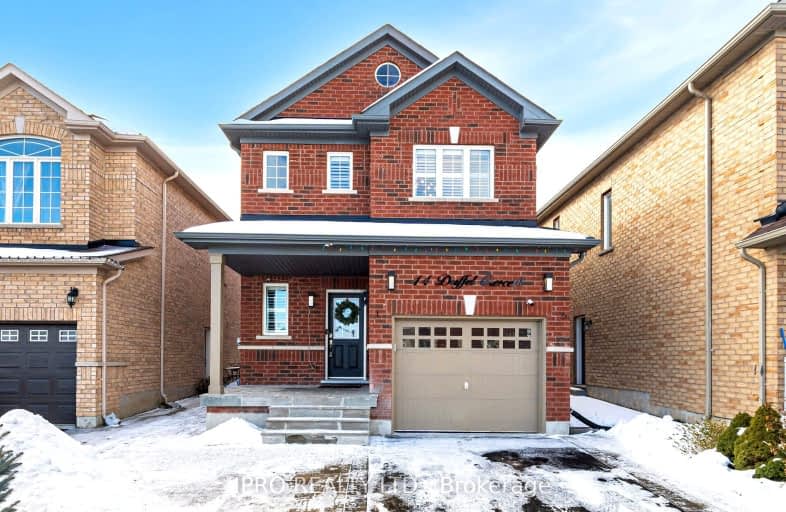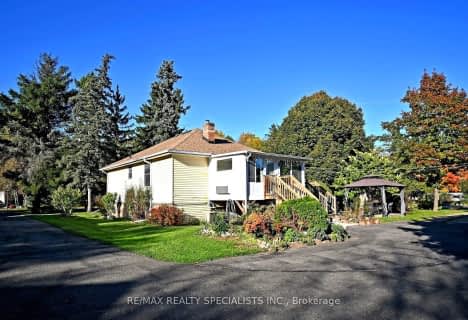Somewhat Walkable
- Some errands can be accomplished on foot.
Somewhat Bikeable
- Most errands require a car.

ÉÉC du Sacré-Coeur-Georgetown
Elementary: CatholicGeorge Kennedy Public School
Elementary: PublicSilver Creek Public School
Elementary: PublicEthel Gardiner Public School
Elementary: PublicSt Brigid School
Elementary: CatholicSt Catherine of Alexandria Elementary School
Elementary: CatholicJean Augustine Secondary School
Secondary: PublicGary Allan High School - Halton Hills
Secondary: PublicSt. Roch Catholic Secondary School
Secondary: CatholicChrist the King Catholic Secondary School
Secondary: CatholicGeorgetown District High School
Secondary: PublicSt Edmund Campion Secondary School
Secondary: Catholic-
Tobias Mason Park
3200 Cactus Gate, Mississauga ON L5N 8L6 8.25km -
Rustywood Park
58 Bridekirk Pl (Rustywood), Brampton ON L6Y 2V8 9.98km -
Silver Creek Conservation Area
13500 Fallbrook Trail, Halton Hills ON 10.43km
-
Scotiabank
304 Guelph St, Georgetown ON L7G 4B1 2.85km -
Scotiabank
85 Dufay Rd, Brampton ON L7A 4J1 5.56km -
President's Choice Financial ATM
35 Worthington Ave, Brampton ON L7A 2Y7 7.23km
- 2 bath
- 3 bed
- 1100 sqft
1 Caseley Drive, Halton Hills, Ontario • L0P 1K0 • 1049 - Rural Halton Hills














