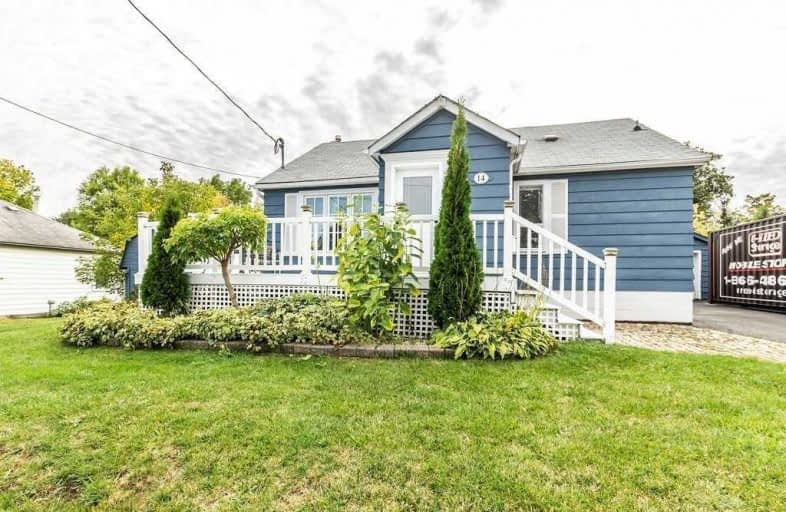Sold on Nov 26, 2019
Note: Property is not currently for sale or for rent.

-
Type: Detached
-
Style: 1 1/2 Storey
-
Size: 1500 sqft
-
Lot Size: 66 x 120 Feet
-
Age: 31-50 years
-
Taxes: $3,216 per year
-
Days on Site: 35 Days
-
Added: Nov 27, 2019 (1 month on market)
-
Updated:
-
Last Checked: 3 months ago
-
MLS®#: W4614625
-
Listed By: Re/max real estate centre inc., brokerage
This Charming Picture-Perfect Detached 1 1/2 Storey 3 Bdrm/ 2 Wshrm Home Is Located On A Family Friendly Street And Walking Distance To Downtown! The Large Backyard Beckons You To Enjoy "A Taste Of Cottage Life" Complete With A "Cabana Style Bar With Hydro; Deck And Patio Area With Wood Stove And Hot Tub! The Freshly Painted Main Floor Offers A Spacious Living Area With Its Own Unique Style.
Extras
The Master Bedroom Includes A W/O To Deck And A Semi Ensuite. The Basement Is Fully Finished With 2 Rec Rooms, A Wet Bar And Washroom. Include: Fridge, Stove (As Is), Dishwasher, Washer And Dryer.
Property Details
Facts for 14 Temple Road, Halton Hills
Status
Days on Market: 35
Last Status: Sold
Sold Date: Nov 26, 2019
Closed Date: Dec 19, 2019
Expiry Date: Feb 28, 2020
Sold Price: $625,000
Unavailable Date: Nov 26, 2019
Input Date: Oct 22, 2019
Property
Status: Sale
Property Type: Detached
Style: 1 1/2 Storey
Size (sq ft): 1500
Age: 31-50
Area: Halton Hills
Community: Georgetown
Availability Date: 30-90 Tba
Inside
Bedrooms: 3
Bathrooms: 2
Kitchens: 1
Rooms: 5
Den/Family Room: No
Air Conditioning: Central Air
Fireplace: Yes
Washrooms: 2
Building
Basement: Finished
Heat Type: Forced Air
Heat Source: Gas
Exterior: Vinyl Siding
Exterior: Wood
Water Supply: Municipal
Special Designation: Unknown
Parking
Driveway: Pvt Double
Garage Spaces: 1
Garage Type: Detached
Covered Parking Spaces: 4
Total Parking Spaces: 5
Fees
Tax Year: 2019
Tax Legal Description: Plan 72 Pt Lots 8 & 9
Taxes: $3,216
Land
Cross Street: Guelph/Main
Municipality District: Halton Hills
Fronting On: West
Pool: None
Sewer: Sewers
Lot Depth: 120 Feet
Lot Frontage: 66 Feet
Acres: < .50
Zoning: Res
Additional Media
- Virtual Tour: https://unbranded.youriguide.com/14_temple_rd_halton_hills_on
Rooms
Room details for 14 Temple Road, Halton Hills
| Type | Dimensions | Description |
|---|---|---|
| Kitchen Main | 2.96 x 3.41 | Eat-In Kitchen, Ceramic Floor, B/I Dishwasher |
| Dining Main | 4.02 x 5.55 | Combined W/Living, Picture Window |
| Living Main | 4.02 x 5.55 | Combined W/Dining |
| Br Main | 4.15 x 4.24 | |
| Br Main | 3.38 x 3.41 | |
| Br Upper | 2.71 x 8.96 | Ensuite Bath, Sliding Doors, W/O To Deck |
| Family Bsmt | 3.69 x 5.67 | |
| Media/Ent Bsmt | 3.75 x 7.04 | |
| Utility Bsmt | 1.49 x 3.53 | |
| Family Bsmt | 3.75 x 8.26 | |
| Other Bsmt | 1.89 x 3.11 |
| XXXXXXXX | XXX XX, XXXX |
XXXX XXX XXXX |
$XXX,XXX |
| XXX XX, XXXX |
XXXXXX XXX XXXX |
$XXX,XXX | |
| XXXXXXXX | XXX XX, XXXX |
XXXXXXX XXX XXXX |
|
| XXX XX, XXXX |
XXXXXX XXX XXXX |
$XXX,XXX |
| XXXXXXXX XXXX | XXX XX, XXXX | $625,000 XXX XXXX |
| XXXXXXXX XXXXXX | XXX XX, XXXX | $649,000 XXX XXXX |
| XXXXXXXX XXXXXXX | XXX XX, XXXX | XXX XXXX |
| XXXXXXXX XXXXXX | XXX XX, XXXX | $675,000 XXX XXXX |

Joseph Gibbons Public School
Elementary: PublicHarrison Public School
Elementary: PublicGlen Williams Public School
Elementary: PublicPark Public School
Elementary: PublicStewarttown Middle School
Elementary: PublicHoly Cross Catholic School
Elementary: CatholicJean Augustine Secondary School
Secondary: PublicGary Allan High School - Halton Hills
Secondary: PublicActon District High School
Secondary: PublicChrist the King Catholic Secondary School
Secondary: CatholicGeorgetown District High School
Secondary: PublicSt Edmund Campion Secondary School
Secondary: Catholic- 2 bath
- 3 bed
149 Delrex Boulevard, Halton Hills, Ontario • L7G 4E1 • Georgetown



