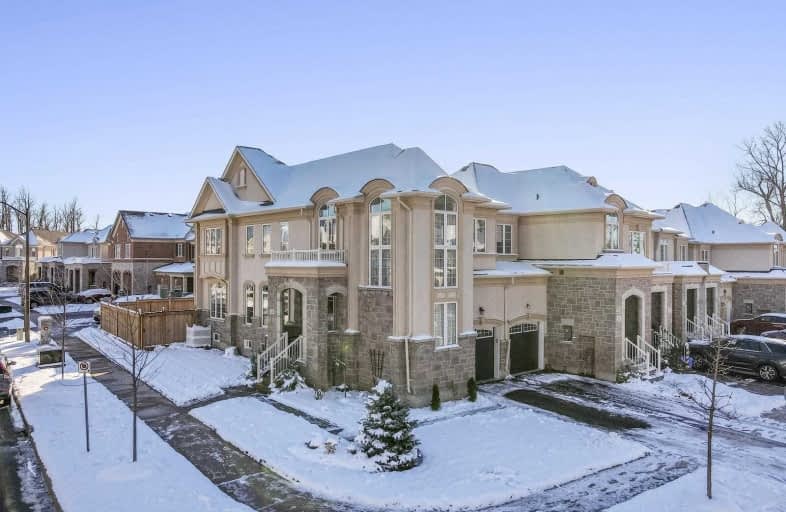Sold on Dec 05, 2020
Note: Property is not currently for sale or for rent.

-
Type: Att/Row/Twnhouse
-
Style: 2-Storey
-
Size: 1500 sqft
-
Lot Size: 33.56 x 0 Feet
-
Age: 0-5 years
-
Taxes: $3,839 per year
-
Days on Site: 2 Days
-
Added: Dec 03, 2020 (2 days on market)
-
Updated:
-
Last Checked: 3 months ago
-
MLS®#: W5055398
-
Listed By: Your home today realty inc., brokerage
Welcome To This Gorgeous Sun-Filled 4-Bdrm, 3-Bthrm Corner-Unit (Connected At Garage Only)! An Eye-Catching Stucco & Stone Exterior W/Covered Portico Invite You Into This Exceptional 1,869 Sq. Ft., Augusta Model Boasting Large Windows & Loads Of Natural Light. The Main Level Offers Luxury Vinyl & Ceramic Flring, Separate Dining Rm, Combined Liv/Kit W/Gorgeous Dark Cabinets, Island W/Breakfast Bar & W/O To Fenced Yard. A Powder Room Completes The Level.
Extras
The Upper Level Offers 4 Good-Sized Bdrms, The Master W/His & Her Closets & Lux 4-Pc Enste. The Un-Finished Bsmnt Is Home To Laundry/Utilities & Awaits Your Design. Great Location. Close To All Amenities & Miles Of Amazing Hiking Trails.
Property Details
Facts for 14 Upper Canada Court, Halton Hills
Status
Days on Market: 2
Last Status: Sold
Sold Date: Dec 05, 2020
Closed Date: Feb 26, 2021
Expiry Date: Mar 25, 2021
Sold Price: $833,000
Unavailable Date: Dec 05, 2020
Input Date: Dec 03, 2020
Prior LSC: Listing with no contract changes
Property
Status: Sale
Property Type: Att/Row/Twnhouse
Style: 2-Storey
Size (sq ft): 1500
Age: 0-5
Area: Halton Hills
Community: Georgetown
Availability Date: Tbd
Inside
Bedrooms: 4
Bathrooms: 3
Kitchens: 1
Rooms: 7
Den/Family Room: Yes
Air Conditioning: Central Air
Fireplace: No
Washrooms: 3
Building
Basement: Full
Heat Type: Forced Air
Heat Source: Gas
Exterior: Brick
Exterior: Stucco/Plaster
Water Supply: Municipal
Special Designation: Unknown
Parking
Driveway: Private
Garage Spaces: 1
Garage Type: Built-In
Covered Parking Spaces: 1
Total Parking Spaces: 2
Fees
Tax Year: 2020
Tax Legal Description: Plan 20M1155,Prt Blk 84, Rp20R20057,Prts 13/14, Hh
Taxes: $3,839
Highlights
Feature: Golf
Feature: Hospital
Feature: Library
Land
Cross Street: Hwy 7/Mcfarlane/Uppe
Municipality District: Halton Hills
Fronting On: South
Parcel Number: 250590300
Pool: None
Sewer: Sewers
Lot Frontage: 33.56 Feet
Zoning: Mdr1 (31)(H11)
Additional Media
- Virtual Tour: https://tours.virtualgta.com/1747321?idx=1
Rooms
Room details for 14 Upper Canada Court, Halton Hills
| Type | Dimensions | Description |
|---|---|---|
| Dining Ground | 3.00 x 5.00 | Broadloom, Large Window |
| Kitchen Ground | 3.30 x 5.00 | Ceramic Floor, Centre Island, Pantry |
| Family Ground | 3.00 x 5.00 | Broadloom, Pot Lights, W/O To Deck |
| Master 2nd | 3.50 x 4.90 | Broadloom, His/Hers Closets, 4 Pc Ensuite |
| 2nd Br 2nd | 3.00 x 3.20 | Broadloom, W/I Closet, Large Window |
| 3rd Br 2nd | 2.90 x 3.20 | Broadloom, Closet, Vaulted Ceiling |
| 4th Br 2nd | 2.50 x 3.20 | Broadloom, Closet, Large Window |
| XXXXXXXX | XXX XX, XXXX |
XXXX XXX XXXX |
$XXX,XXX |
| XXX XX, XXXX |
XXXXXX XXX XXXX |
$XXX,XXX | |
| XXXXXXXX | XXX XX, XXXX |
XXXX XXX XXXX |
$XXX,XXX |
| XXX XX, XXXX |
XXXXXX XXX XXXX |
$XXX,XXX | |
| XXXXXXXX | XXX XX, XXXX |
XXXXXXX XXX XXXX |
|
| XXX XX, XXXX |
XXXXXX XXX XXXX |
$XXX,XXX | |
| XXXXXXXX | XXX XX, XXXX |
XXXXXXX XXX XXXX |
|
| XXX XX, XXXX |
XXXXXX XXX XXXX |
$XXX,XXX |
| XXXXXXXX XXXX | XXX XX, XXXX | $833,000 XXX XXXX |
| XXXXXXXX XXXXXX | XXX XX, XXXX | $799,900 XXX XXXX |
| XXXXXXXX XXXX | XXX XX, XXXX | $515,000 XXX XXXX |
| XXXXXXXX XXXXXX | XXX XX, XXXX | $499,900 XXX XXXX |
| XXXXXXXX XXXXXXX | XXX XX, XXXX | XXX XXXX |
| XXXXXXXX XXXXXX | XXX XX, XXXX | $529,900 XXX XXXX |
| XXXXXXXX XXXXXXX | XXX XX, XXXX | XXX XXXX |
| XXXXXXXX XXXXXX | XXX XX, XXXX | $549,900 XXX XXXX |

ÉÉC du Sacré-Coeur-Georgetown
Elementary: CatholicSt Francis of Assisi Separate School
Elementary: CatholicCentennial Middle School
Elementary: PublicGeorge Kennedy Public School
Elementary: PublicSt Brigid School
Elementary: CatholicSt Catherine of Alexandria Elementary School
Elementary: CatholicJean Augustine Secondary School
Secondary: PublicGary Allan High School - Halton Hills
Secondary: PublicParkholme School
Secondary: PublicChrist the King Catholic Secondary School
Secondary: CatholicGeorgetown District High School
Secondary: PublicSt Edmund Campion Secondary School
Secondary: Catholic

