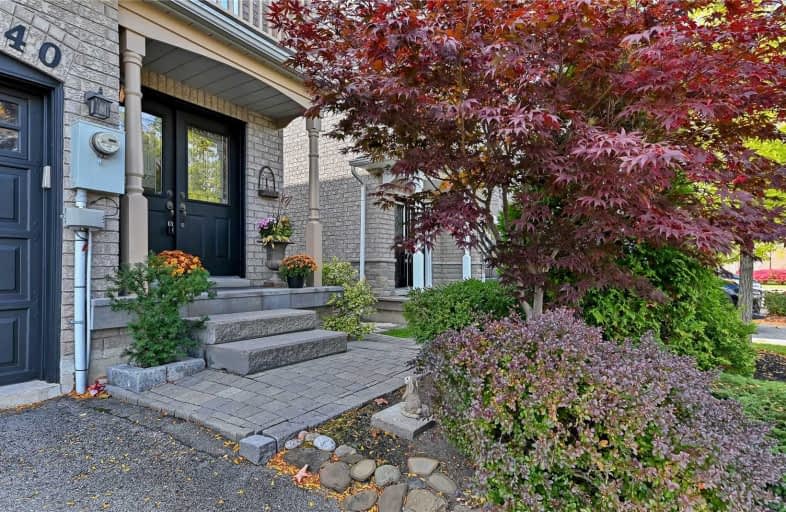Sold on Oct 23, 2019
Note: Property is not currently for sale or for rent.

-
Type: Att/Row/Twnhouse
-
Style: 2-Storey
-
Size: 1100 sqft
-
Lot Size: 22.64 x 100.07 Feet
-
Age: No Data
-
Taxes: $3,085 per year
-
Days on Site: 7 Days
-
Added: Oct 24, 2019 (1 week on market)
-
Updated:
-
Last Checked: 3 months ago
-
MLS®#: W4608163
-
Listed By: Ipro realty ltd., brokerage
No Condo Fees Here! ~1369 S.F. End-Unit Freehold Located In One Of The Most Convenient Locations In Town! Original Owners Have Meticulously Maintained & Updated This Home! Offering 3 Bd/2.5Bth. Hardwood Floors Adourn The Great Room With Amazing Gas Fireplace For Those Upcoming Chilly Nights. Spacious Eat-In Kit W/Quality Stainless Steel Appliances, Tons Of Cupboards, Quartz Counters & Wall To Wall Pantry!! Generously Sized Master Offers W/I Closet & 4 Pce
Extras
Bdrms 2&3 W/Ample Closet Space-1 W/New Broadloom & W/O To Balcony, Share The 2nd 4 Pce. Fully Fenced Rear W/Tiered Deck Is Beautifully Landscaped W/Perennials, Interlock Patio & Flagstone Walkway...Stunning & Private - No Rear Neighbours!
Property Details
Facts for 140 Dominion Gardens Drive, Halton Hills
Status
Days on Market: 7
Last Status: Sold
Sold Date: Oct 23, 2019
Closed Date: Dec 13, 2019
Expiry Date: Dec 31, 2019
Sold Price: $602,000
Unavailable Date: Oct 23, 2019
Input Date: Oct 16, 2019
Property
Status: Sale
Property Type: Att/Row/Twnhouse
Style: 2-Storey
Size (sq ft): 1100
Area: Halton Hills
Community: Georgetown
Availability Date: 60/Tba
Assessment Amount: $383,750
Assessment Year: 2019
Inside
Bedrooms: 3
Bathrooms: 3
Kitchens: 1
Rooms: 6
Den/Family Room: No
Air Conditioning: Central Air
Fireplace: Yes
Central Vacuum: Y
Washrooms: 3
Building
Basement: Full
Heat Type: Forced Air
Heat Source: Gas
Exterior: Brick
Water Supply: Municipal
Special Designation: Unknown
Parking
Driveway: Mutual
Garage Spaces: 1
Garage Type: Attached
Covered Parking Spaces: 1
Total Parking Spaces: 2
Fees
Tax Year: 2019
Tax Legal Description: Pt Blk 9, 20M746, Pts 74&77 20R13965 Halton Hills*
Taxes: $3,085
Highlights
Feature: Fenced Yard
Feature: Park
Feature: School
Land
Cross Street: Mountainview Rd N/Do
Municipality District: Halton Hills
Fronting On: West
Parcel Number: 250620373
Pool: None
Sewer: Sewers
Lot Depth: 100.07 Feet
Lot Frontage: 22.64 Feet
Zoning: Residential
Additional Media
- Virtual Tour: https://fusion.realtourvision.com/idx/974777
Rooms
Room details for 140 Dominion Gardens Drive, Halton Hills
| Type | Dimensions | Description |
|---|---|---|
| Great Rm Main | 5.27 x 2.80 | Hardwood Floor, Irregular Rm, Gas Fireplace |
| Kitchen Main | 3.05 x 2.53 | Stainless Steel Appl, Quartz Counter, O/Looks Backyard |
| Breakfast Main | 2.01 x 2.53 | W/O To Deck, Pantry, Ceramic Floor |
| Master Upper | 4.18 x 3.38 | Double Doors, W/I Closet, 4 Pc Ensuite |
| 2nd Br Upper | 4.02 x 2.47 | Broadloom, Closet, O/Looks Frontyard |
| 3rd Br Upper | 4.15 x 2.43 | Broadloom, Closet, O/Looks Frontyard |
| XXXXXXXX | XXX XX, XXXX |
XXXX XXX XXXX |
$XXX,XXX |
| XXX XX, XXXX |
XXXXXX XXX XXXX |
$XXX,XXX |
| XXXXXXXX XXXX | XXX XX, XXXX | $602,000 XXX XXXX |
| XXXXXXXX XXXXXX | XXX XX, XXXX | $609,900 XXX XXXX |

Harrison Public School
Elementary: PublicPark Public School
Elementary: PublicSt Francis of Assisi Separate School
Elementary: CatholicHoly Cross Catholic School
Elementary: CatholicCentennial Middle School
Elementary: PublicGeorge Kennedy Public School
Elementary: PublicJean Augustine Secondary School
Secondary: PublicGary Allan High School - Halton Hills
Secondary: PublicParkholme School
Secondary: PublicChrist the King Catholic Secondary School
Secondary: CatholicGeorgetown District High School
Secondary: PublicSt Edmund Campion Secondary School
Secondary: Catholic

