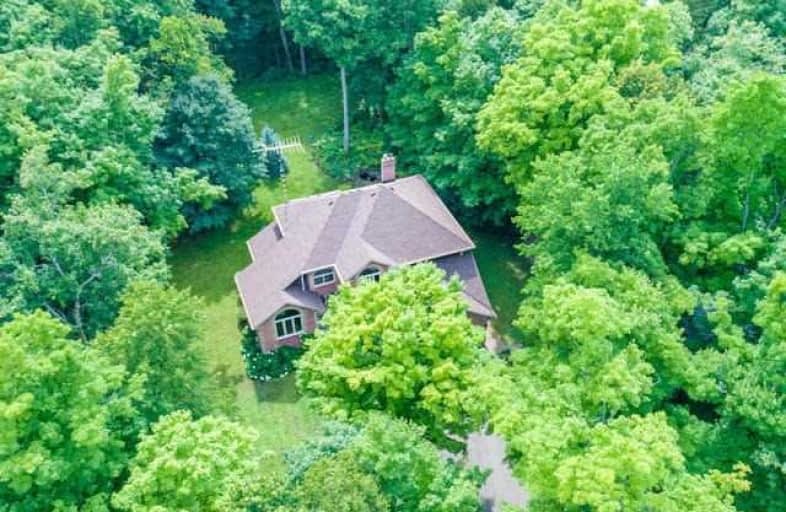Sold on Aug 27, 2018
Note: Property is not currently for sale or for rent.

-
Type: Detached
-
Style: 2-Storey
-
Size: 3000 sqft
-
Lot Size: 125 x 330.15 Feet
-
Age: 16-30 years
-
Taxes: $5,776 per year
-
Days on Site: 88 Days
-
Added: Sep 07, 2019 (2 months on market)
-
Updated:
-
Last Checked: 2 months ago
-
MLS®#: W4146595
-
Listed By: Royal lepage meadowtowne realty, brokerage
Privacy Galore! Elegant & Updated On Quiet Country Road, Spectacular Custom Home On ~1 Acre. Tons Of Light W/Gorgeous Palladium Windows, Vaulted Ceilings In Liv & Din, Crown Moulding & Pot Lights. Exquisite New (2016) Kitchen Open To Spacious Family Room Ftrng Fireplace & 4 Season Sunroom. Classy Main Floor Office W/French Doors. The Basement Is Amazing Featuring A Rec Room, Play Area, Workshop And Loads Of Storage Space. Mature & Picturesque Private Yard!
Extras
2-Tier Deck, Water Feature And 2 Sheds W/Hydro. Ideal Location Just Minutes To Georgetown Or Acton. It's Stunning! Shingles 2017, Newer Furnace. Shows To Perfection! Credit Valley Conservation Authority Protected.
Property Details
Facts for 14008 6th Line, Halton Hills
Status
Days on Market: 88
Last Status: Sold
Sold Date: Aug 27, 2018
Closed Date: Oct 31, 2018
Expiry Date: Oct 31, 2018
Sold Price: $1,167,000
Unavailable Date: Aug 27, 2018
Input Date: May 31, 2018
Prior LSC: Sold
Property
Status: Sale
Property Type: Detached
Style: 2-Storey
Size (sq ft): 3000
Age: 16-30
Area: Halton Hills
Community: Rural Halton Hills
Availability Date: Flexible
Inside
Bedrooms: 4
Bathrooms: 3
Kitchens: 1
Rooms: 10
Den/Family Room: Yes
Air Conditioning: Central Air
Fireplace: Yes
Laundry Level: Main
Central Vacuum: Y
Washrooms: 3
Building
Basement: Finished
Basement 2: Full
Heat Type: Forced Air
Heat Source: Propane
Exterior: Brick
Water Supply: Well
Special Designation: Unknown
Other Structures: Garden Shed
Parking
Driveway: Pvt Double
Garage Spaces: 2
Garage Type: Attached
Covered Parking Spaces: 8
Total Parking Spaces: 10
Fees
Tax Year: 2017
Tax Legal Description: Pt L31, C6 Esq, Pt 1, 20R9327, Hh.
Taxes: $5,776
Highlights
Feature: Rec Centre
Feature: Rolling
Feature: Wooded/Treed
Land
Cross Street: North Of Hwy 7, Sout
Municipality District: Halton Hills
Fronting On: West
Parcel Number: 250070018
Pool: None
Sewer: Septic
Lot Depth: 330.15 Feet
Lot Frontage: 125 Feet
Lot Irregularities: Amazing Private Matur
Acres: .50-1.99
Additional Media
- Virtual Tour: https://tours.virtualgta.com/public/vtour/display/941970?idx=1#!/
Rooms
Room details for 14008 6th Line, Halton Hills
| Type | Dimensions | Description |
|---|---|---|
| Living Ground | 4.16 x 5.10 | Hardwood Floor, Vaulted Ceiling, Large Window |
| Dining Ground | 3.93 x 4.00 | Hardwood Floor, Vaulted Ceiling, Large Window |
| Office Ground | 2.56 x 3.80 | Hardwood Floor, Crown Moulding, French Doors |
| Kitchen Ground | 3.41 x 6.78 | Hardwood Floor, Centre Island, Stainless Steel Appl |
| Family Ground | 3.89 x 4.82 | Hardwood Floor, Crown Moulding, Fireplace |
| Sunroom Ground | 2.92 x 3.85 | Ceiling Fan, W/O To Deck, Window Flr To Ceil |
| Master 2nd | 4.38 x 5.52 | Hardwood Floor, 4 Pc Ensuite, His/Hers Closets |
| Br 2nd | 3.27 x 5.33 | Hardwood Floor, Crown Moulding, Double Closet |
| Br 2nd | 3.10 x 3.35 | Hardwood Floor, Vaulted Ceiling, Double Closet |
| Br 2nd | 3.08 x 3.12 | Hardwood Floor, Crown Moulding, B/I Closet |
| Rec Bsmt | 3.85 x 7.39 | Broadloom, Wood Stove, Above Grade Window |
| Play Bsmt | 2.32 x 8.02 | Broadloom, Pot Lights, Above Grade Window |
| XXXXXXXX | XXX XX, XXXX |
XXXX XXX XXXX |
$X,XXX,XXX |
| XXX XX, XXXX |
XXXXXX XXX XXXX |
$X,XXX,XXX | |
| XXXXXXXX | XXX XX, XXXX |
XXXXXXX XXX XXXX |
|
| XXX XX, XXXX |
XXXXXX XXX XXXX |
$X,XXX,XXX |
| XXXXXXXX XXXX | XXX XX, XXXX | $1,167,000 XXX XXXX |
| XXXXXXXX XXXXXX | XXX XX, XXXX | $1,269,000 XXX XXXX |
| XXXXXXXX XXXXXXX | XXX XX, XXXX | XXX XXXX |
| XXXXXXXX XXXXXX | XXX XX, XXXX | $1,269,000 XXX XXXX |

Joseph Gibbons Public School
Elementary: PublicLimehouse Public School
Elementary: PublicGlen Williams Public School
Elementary: PublicRobert Little Public School
Elementary: PublicSt Joseph's School
Elementary: CatholicMcKenzie-Smith Bennett
Elementary: PublicGary Allan High School - Halton Hills
Secondary: PublicActon District High School
Secondary: PublicErin District High School
Secondary: PublicChrist the King Catholic Secondary School
Secondary: CatholicGeorgetown District High School
Secondary: PublicSt Edmund Campion Secondary School
Secondary: Catholic

