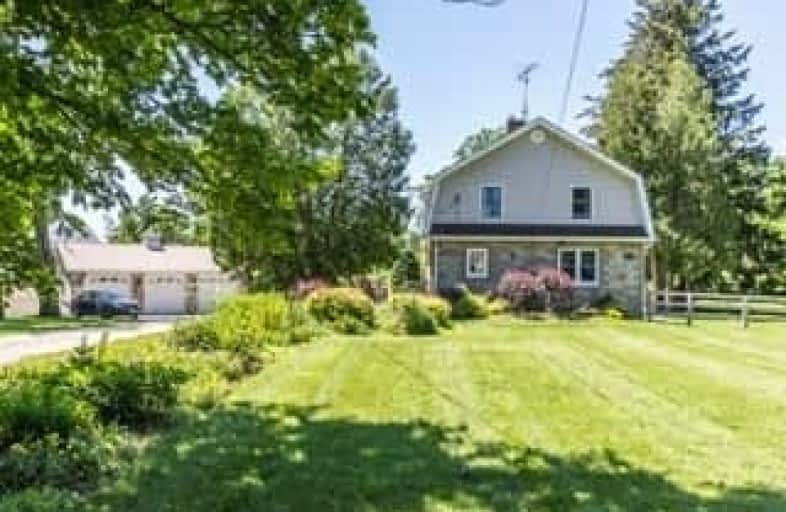Sold on Jul 16, 2017
Note: Property is not currently for sale or for rent.

-
Type: Detached
-
Style: 2-Storey
-
Lot Size: 0 x 0 Acres
-
Age: 51-99 years
-
Taxes: $4,000 per year
-
Days on Site: 12 Days
-
Added: Sep 07, 2019 (1 week on market)
-
Updated:
-
Last Checked: 2 months ago
-
MLS®#: W3861094
-
Listed By: Re/max real estate centre inc., brokerage
Beautiful Country Property 2 Minutes To Town. 83 Acres Of Which 75 Is Presently Leased Until The End Of Harvest . New Roof 2016, Hook Up Available For Town Water. Property Has Been Beautifully Maintained, Mature Walnut Trees, 14 X 14 Deck Off Kitchen. Deck Off Side Door 16 X 12.5.
Extras
Bank Barn With Grainery In Excellent Contition 209 X 100. Detached Milk House, Detached Triple Garage 75 X 60. Incl: All Elf's, Window Coverings, Appliances , 2 Wood Burning Stoves And 2 Garage Dr Openers. Hwt (O).
Property Details
Facts for 14058 3 Line, Halton Hills
Status
Days on Market: 12
Last Status: Sold
Sold Date: Jul 16, 2017
Closed Date: Oct 02, 2017
Expiry Date: Oct 03, 2017
Sold Price: $1,300,000
Unavailable Date: Jul 16, 2017
Input Date: Jul 04, 2017
Prior LSC: Sold
Property
Status: Sale
Property Type: Detached
Style: 2-Storey
Age: 51-99
Area: Halton Hills
Community: Acton
Availability Date: 60-90 Days Tba
Inside
Bedrooms: 4
Bathrooms: 1
Kitchens: 1
Rooms: 7
Den/Family Room: No
Air Conditioning: None
Fireplace: Yes
Washrooms: 1
Building
Basement: Finished
Heat Type: Forced Air
Heat Source: Oil
Exterior: Stone
Exterior: Vinyl Siding
Water Supply: Well
Special Designation: Unknown
Parking
Driveway: Circular
Garage Spaces: 3
Garage Type: Detached
Covered Parking Spaces: 6
Total Parking Spaces: 6
Fees
Tax Year: 2016
Tax Legal Description: Pt Lot 31 Con 3
Taxes: $4,000
Land
Cross Street: North Of Highway 7
Municipality District: Halton Hills
Fronting On: West
Pool: None
Sewer: Septic
Lot Irregularities: 83 Acres
Acres: 50-99.99
Rooms
Room details for 14058 3 Line, Halton Hills
| Type | Dimensions | Description |
|---|---|---|
| Kitchen Main | 3.39 x 4.41 | Updated, Corian Counter, W/O To Deck |
| Dining Main | 4.16 x 4.67 | Hardwood Floor |
| Living Main | 3.84 x 4.67 | Hardwood Floor |
| Master 2nd | 3.81 x 3.81 | Broadloom |
| 2nd Br 2nd | 3.16 x 3.81 | Broadloom |
| 3rd Br 2nd | 3.15 x 3.40 | Broadloom |
| 4th Br 2nd | 2.83 x 3.07 | Broadloom |
| Rec Bsmt | 3.54 x 7.92 | Broadloom |
| XXXXXXXX | XXX XX, XXXX |
XXXX XXX XXXX |
$X,XXX,XXX |
| XXX XX, XXXX |
XXXXXX XXX XXXX |
$X,XXX,XXX |
| XXXXXXXX XXXX | XXX XX, XXXX | $1,300,000 XXX XXXX |
| XXXXXXXX XXXXXX | XXX XX, XXXX | $1,600,000 XXX XXXX |

Limehouse Public School
Elementary: PublicEcole Harris Mill Public School
Elementary: PublicRobert Little Public School
Elementary: PublicBrisbane Public School
Elementary: PublicSt Joseph's School
Elementary: CatholicMcKenzie-Smith Bennett
Elementary: PublicDay School -Wellington Centre For ContEd
Secondary: PublicGary Allan High School - Halton Hills
Secondary: PublicActon District High School
Secondary: PublicErin District High School
Secondary: PublicChrist the King Catholic Secondary School
Secondary: CatholicGeorgetown District High School
Secondary: Public

