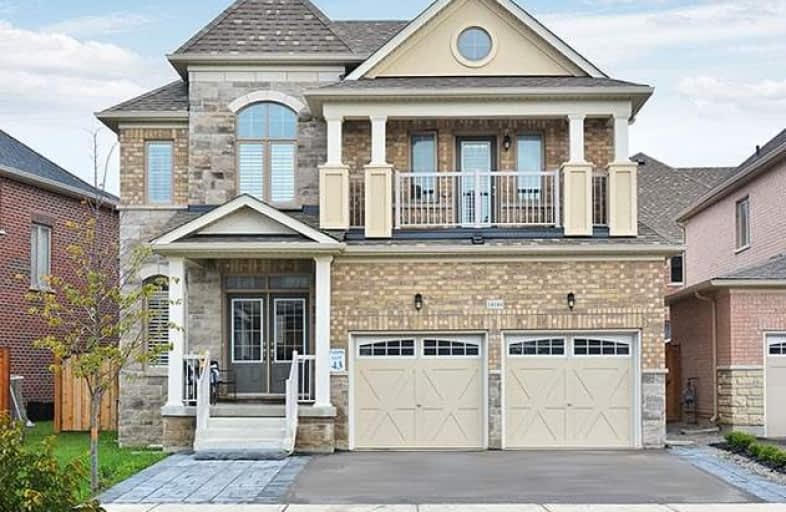Sold on Nov 23, 2019
Note: Property is not currently for sale or for rent.

-
Type: Detached
-
Style: 2-Storey
-
Size: 3000 sqft
-
Lot Size: 48.49 x 108.89 Feet
-
Age: 0-5 years
-
Taxes: $5,926 per year
-
Days on Site: 37 Days
-
Added: Nov 25, 2019 (1 month on market)
-
Updated:
-
Last Checked: 3 months ago
-
MLS®#: W4609937
-
Listed By: Royal lepage meadowtowne realty, brokerage
Stunning Fernbrook 'Wilbury' Model On A 48' Fr Lot. Approx. 3100 S/F 5 Bdrm Home W/Loft & Main Floor Office, W/ Hwood & Cal. Shutters Thru-Out, Quartz C-Tops, Cust. B-Splash, Open Foyer To Abv, Hwood Staircase Up/Down, 3 Full Washrms On 2nd Flr., Main Flr. Lndry W/Gar. Access, Interlock Ext. Drive (5 Car Prkg) & Rear Patio. Bldr. Upgrds Incl: 9'Ceilings In Bsmt W/4 Add'l Lgr Windows & R/I 3 Pc Bth, Xtra Windw In Livg Rm, All Cabinets. Must See Turnkey Beauty.
Extras
S/S Fridge, S/S Bi D/W, S/S Slide-In Stove, Washer, Dryer, Cac, All Elf's &, All California Shutters, All Rods, Bathoom Mirrors, Master Wardrobe. Exclude : Water Softener, Drapes, And Window Coverings.
Property Details
Facts for 14144 Danby Road, Halton Hills
Status
Days on Market: 37
Last Status: Sold
Sold Date: Nov 23, 2019
Closed Date: Feb 21, 2020
Expiry Date: Jan 17, 2020
Sold Price: $1,057,000
Unavailable Date: Nov 23, 2019
Input Date: Oct 17, 2019
Property
Status: Sale
Property Type: Detached
Style: 2-Storey
Size (sq ft): 3000
Age: 0-5
Area: Halton Hills
Community: Georgetown
Availability Date: 30/60/90/Tba
Inside
Bedrooms: 5
Bathrooms: 4
Kitchens: 1
Rooms: 11
Den/Family Room: Yes
Air Conditioning: Central Air
Fireplace: Yes
Laundry Level: Main
Central Vacuum: N
Washrooms: 4
Building
Basement: Full
Basement 2: Unfinished
Heat Type: Forced Air
Heat Source: Gas
Exterior: Brick
Exterior: Stone
Water Supply: Municipal
Special Designation: Unknown
Parking
Driveway: Pvt Double
Garage Spaces: 2
Garage Type: Built-In
Covered Parking Spaces: 5
Total Parking Spaces: 7
Fees
Tax Year: 2019
Tax Legal Description: Plan 20M 1156 Lot 43
Taxes: $5,926
Highlights
Feature: Park
Feature: School
Land
Cross Street: 8th Line / Danby Roa
Municipality District: Halton Hills
Fronting On: South
Pool: None
Sewer: Sewers
Lot Depth: 108.89 Feet
Lot Frontage: 48.49 Feet
Lot Irregularities: Rear 37.62 W/Side 109
Additional Media
- Virtual Tour: http://gta360.com/20191013/index-mls
Rooms
Room details for 14144 Danby Road, Halton Hills
| Type | Dimensions | Description |
|---|---|---|
| Kitchen Ground | 3.35 x 3.96 | Quartz Counter, Centre Island, Stainless Steel Appl |
| Breakfast Ground | 3.17 x 3.96 | Pantry, W/O To Patio, California Shutters |
| Family Ground | 3.65 x 5.18 | Hardwood Floor, Gas Fireplace, California Shutters |
| Office Ground | 3.01 x 3.04 | Hardwood Floor, French Doors, California Shutters |
| Dining Ground | 3.32 x 3.96 | Hardwood Floor, Open Concept, California Shutters |
| Living Ground | 3.32 x 3.35 | Hardwood Floor, Open Concept, California Shutters |
| Master 2nd | 3.96 x 6.98 | Hardwood Floor, 5 Pc Ensuite, His/Hers Closets |
| 2nd Br 2nd | 3.65 x 3.96 | Hardwood Floor, Semi Ensuite, California Shutters |
| 3rd Br 2nd | 2.92 x 5.00 | Hardwood Floor, 4 Pc Ensuite, Juliette Balcony |
| 4th Br 2nd | 3.62 x 3.78 | Hardwood Floor, Semi Ensuite, California Shutters |
| 5th Br 2nd | 3.62 x 3.96 | Hardwood Floor, Double Closet, California Shutters |
| Loft 2nd | 2.01 x 2.07 | Hardwood Floor, Window, California Shutters |
| XXXXXXXX | XXX XX, XXXX |
XXXX XXX XXXX |
$X,XXX,XXX |
| XXX XX, XXXX |
XXXXXX XXX XXXX |
$X,XXX,XXX |
| XXXXXXXX XXXX | XXX XX, XXXX | $1,057,000 XXX XXXX |
| XXXXXXXX XXXXXX | XXX XX, XXXX | $1,099,900 XXX XXXX |

ÉÉC du Sacré-Coeur-Georgetown
Elementary: CatholicGeorge Kennedy Public School
Elementary: PublicSilver Creek Public School
Elementary: PublicEthel Gardiner Public School
Elementary: PublicSt Brigid School
Elementary: CatholicSt Catherine of Alexandria Elementary School
Elementary: CatholicJean Augustine Secondary School
Secondary: PublicGary Allan High School - Halton Hills
Secondary: PublicSt. Roch Catholic Secondary School
Secondary: CatholicChrist the King Catholic Secondary School
Secondary: CatholicGeorgetown District High School
Secondary: PublicSt Edmund Campion Secondary School
Secondary: Catholic

