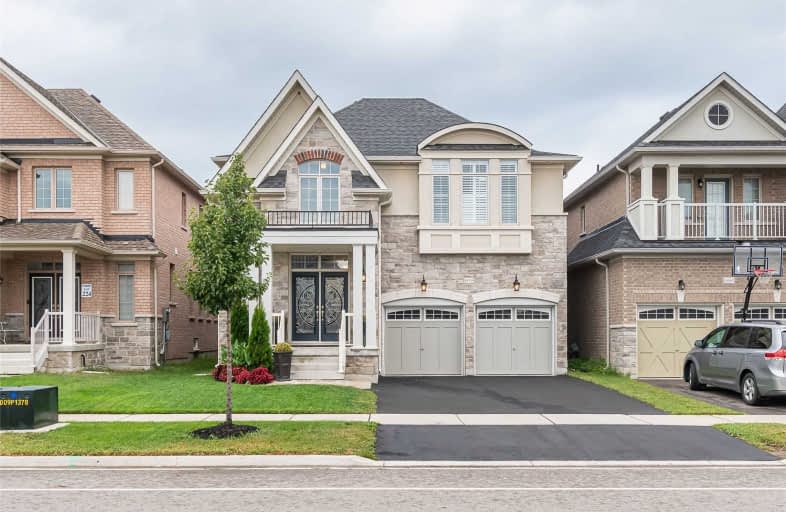Sold on Aug 23, 2019
Note: Property is not currently for sale or for rent.

-
Type: Detached
-
Style: 2-Storey
-
Size: 2500 sqft
-
Lot Size: 40.03 x 109.94 Feet
-
Age: 0-5 years
-
Taxes: $5,401 per year
-
Days on Site: 3 Days
-
Added: Sep 07, 2019 (3 days on market)
-
Updated:
-
Last Checked: 3 months ago
-
MLS®#: W4551820
-
Listed By: Re/max real estate centre inc., brokerage
2668 Sqft, This 5 Bedroom, 3 Full Bath Home Is Exactly What You've Been Waiting For! Elegant Stone And Stucco Exterior, Hardwood Floors Throughout, 9 Ft Ceilings, Chefs Kitchen, Main Floor Laundry/Mud Room. 2 Master Bedrooms, Deeper Lot, Fully Fenced And One Of The Nicest Layouts For Entertaining.
Extras
Inc: Jenn Air Fridge, Gas Stove, Dishwasher, Lg Washer & Dryer, All Electric Light Fixtures, Shutters, Water Softener. Excl: Mounted Tv, Curtains.
Property Details
Facts for 14159 Danby Road, Halton Hills
Status
Days on Market: 3
Last Status: Sold
Sold Date: Aug 23, 2019
Closed Date: Oct 09, 2019
Expiry Date: Dec 20, 2019
Sold Price: $1,050,000
Unavailable Date: Aug 23, 2019
Input Date: Aug 20, 2019
Prior LSC: Listing with no contract changes
Property
Status: Sale
Property Type: Detached
Style: 2-Storey
Size (sq ft): 2500
Age: 0-5
Area: Halton Hills
Community: Georgetown
Availability Date: Flex
Inside
Bedrooms: 5
Bathrooms: 4
Kitchens: 1
Rooms: 8
Den/Family Room: Yes
Air Conditioning: Central Air
Fireplace: Yes
Laundry Level: Main
Washrooms: 4
Building
Basement: Full
Heat Type: Forced Air
Heat Source: Gas
Exterior: Brick
Exterior: Stone
Water Supply: Municipal
Special Designation: Unknown
Parking
Driveway: Pvt Double
Garage Spaces: 2
Garage Type: Attached
Covered Parking Spaces: 2
Total Parking Spaces: 4
Fees
Tax Year: 2019
Tax Legal Description: Lot 225, Plan 20M1156 Subject To An Easement For E
Taxes: $5,401
Land
Cross Street: 8th Line And Danby
Municipality District: Halton Hills
Fronting On: North
Pool: None
Sewer: Sewers
Lot Depth: 109.94 Feet
Lot Frontage: 40.03 Feet
Rooms
Room details for 14159 Danby Road, Halton Hills
| Type | Dimensions | Description |
|---|---|---|
| Kitchen Main | 18.04 x 14.05 | Backsplash, W/O To Yard, Bow Window |
| Living Main | 12.11 x 16.06 | Fireplace, Hardwood Floor, California Shutters |
| Dining Main | 13.04 x 12.11 | California Shutters, Hardwood Floor |
| Br 2nd | 12.11 x 12.11 | California Shutters, Hardwood Floor |
| 2nd Br 2nd | 11.01 x 12.00 | California Shutters, Hardwood Floor |
| 3rd Br 2nd | 10.05 x 13.11 | California Shutters, Hardwood Floor, 4 Pc Ensuite |
| Master 2nd | 17.05 x 13.05 | California Shutters, Hardwood Floor, 4 Pc Ensuite |
| Laundry Main | - | Access To Garage |
| Powder Rm Main | - | 2 Pc Bath |
| Bathroom 2nd | - | 4 Pc Ensuite |
| Bathroom 2nd | - | 4 Pc Ensuite |
| Bathroom 2nd | - | 4 Pc Bath |
| XXXXXXXX | XXX XX, XXXX |
XXXX XXX XXXX |
$X,XXX,XXX |
| XXX XX, XXXX |
XXXXXX XXX XXXX |
$X,XXX,XXX | |
| XXXXXXXX | XXX XX, XXXX |
XXXXXXX XXX XXXX |
|
| XXX XX, XXXX |
XXXXXX XXX XXXX |
$X,XXX,XXX | |
| XXXXXXXX | XXX XX, XXXX |
XXXXXXX XXX XXXX |
|
| XXX XX, XXXX |
XXXXXX XXX XXXX |
$X,XXX,XXX |
| XXXXXXXX XXXX | XXX XX, XXXX | $1,050,000 XXX XXXX |
| XXXXXXXX XXXXXX | XXX XX, XXXX | $1,050,000 XXX XXXX |
| XXXXXXXX XXXXXXX | XXX XX, XXXX | XXX XXXX |
| XXXXXXXX XXXXXX | XXX XX, XXXX | $1,079,900 XXX XXXX |
| XXXXXXXX XXXXXXX | XXX XX, XXXX | XXX XXXX |
| XXXXXXXX XXXXXX | XXX XX, XXXX | $1,100,000 XXX XXXX |

ÉÉC du Sacré-Coeur-Georgetown
Elementary: CatholicGeorge Kennedy Public School
Elementary: PublicSilver Creek Public School
Elementary: PublicEthel Gardiner Public School
Elementary: PublicSt Brigid School
Elementary: CatholicSt Catherine of Alexandria Elementary School
Elementary: CatholicJean Augustine Secondary School
Secondary: PublicGary Allan High School - Halton Hills
Secondary: PublicSt. Roch Catholic Secondary School
Secondary: CatholicChrist the King Catholic Secondary School
Secondary: CatholicGeorgetown District High School
Secondary: PublicSt Edmund Campion Secondary School
Secondary: Catholic

