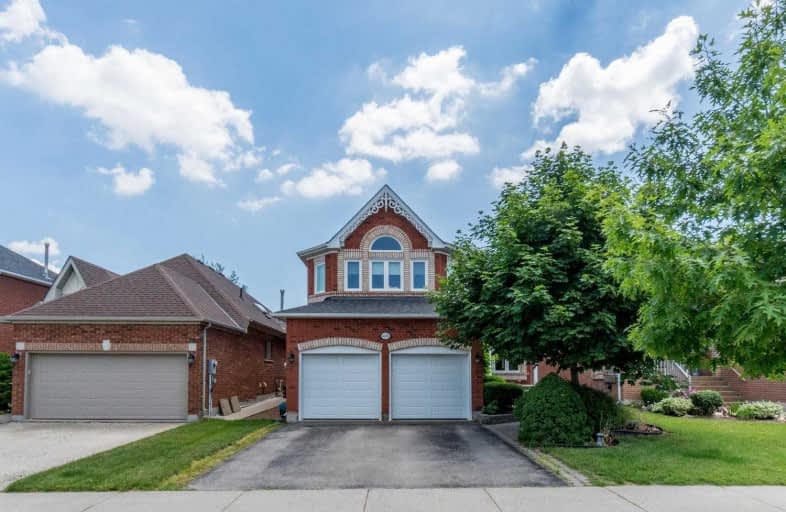Sold on Jul 25, 2019
Note: Property is not currently for sale or for rent.

-
Type: Detached
-
Style: 2-Storey
-
Size: 2000 sqft
-
Lot Size: 40.03 x 114.83 Feet
-
Age: 16-30 years
-
Taxes: $4,774 per year
-
Days on Site: 21 Days
-
Added: Sep 07, 2019 (3 weeks on market)
-
Updated:
-
Last Checked: 3 months ago
-
MLS®#: W4506388
-
Listed By: Royal lepage meadowtowne realty, brokerage
Georgetown South Westminster, 2300+ Sqft Plus Finished Rec Room W/Wetbar. Garage & Side Door Access. Lovingly Cared For By Original Owners. Big Ticket Items Replaced. Large Deck With Custom Gazebo With Ceiling Fan. 4 Large Bedrooms, 4 Baths. Furnace 2016, Windows 2010, Roof 2009, Garage Door 2014.
Extras
Include: Fridge, Stove, D/W, M/W, Washer/Dryer, Extra Fridge, Freezer, Cabinets In Rec Room.
Property Details
Facts for 14216 Argyll Road, Halton Hills
Status
Days on Market: 21
Last Status: Sold
Sold Date: Jul 25, 2019
Closed Date: Sep 19, 2019
Expiry Date: Oct 04, 2019
Sold Price: $755,000
Unavailable Date: Jul 25, 2019
Input Date: Jul 04, 2019
Property
Status: Sale
Property Type: Detached
Style: 2-Storey
Size (sq ft): 2000
Age: 16-30
Area: Halton Hills
Community: Georgetown
Availability Date: T.B.D.
Inside
Bedrooms: 4
Bathrooms: 4
Kitchens: 1
Rooms: 8
Den/Family Room: Yes
Air Conditioning: Central Air
Fireplace: Yes
Laundry Level: Main
Central Vacuum: Y
Washrooms: 4
Building
Basement: Finished
Heat Type: Forced Air
Heat Source: Gas
Exterior: Brick
Water Supply: Municipal
Special Designation: Unknown
Parking
Driveway: Private
Garage Spaces: 2
Garage Type: Attached
Covered Parking Spaces: 2
Total Parking Spaces: 4
Fees
Tax Year: 2019
Tax Legal Description: Plm596,Lt24,Pcl24-1 Sec20M596,S/T H570935,H570935
Taxes: $4,774
Highlights
Feature: Fenced Yard
Feature: Park
Feature: Place Of Worship
Feature: Rec Centre
Feature: School
Feature: School Bus Route
Land
Cross Street: Argyll & Eighth Line
Municipality District: Halton Hills
Fronting On: South
Parcel Number: 250430391
Pool: None
Sewer: Sewers
Lot Depth: 114.83 Feet
Lot Frontage: 40.03 Feet
Acres: < .50
Additional Media
- Virtual Tour: https://tours.virtualgta.com/1353657?idx=1
Rooms
Room details for 14216 Argyll Road, Halton Hills
| Type | Dimensions | Description |
|---|---|---|
| Kitchen Ground | 3.28 x 5.58 | Laminate, Eat-In Kitchen, Sliding Doors |
| Family Ground | 3.24 x 5.17 | Brick Fireplace, Broadloom, Sunken Room |
| Living Ground | 3.32 x 4.96 | Broadloom, Window |
| Dining Ground | 3.36 x 3.80 | Hardwood Floor, Window, Pantry |
| Br 2nd | 3.24 x 3.37 | Broadloom, Closet |
| 2nd Br 2nd | 3.18 x 4.52 | Broadloom, Closet |
| 3rd Br 2nd | 4.24 x 3.63 | Broadloom, Closet |
| Master 2nd | 5.56 x 4.67 | Broadloom, Ensuite Bath, Ceiling Fan |
| Rec Bsmt | 8.85 x 10.20 | Broadloom, Wet Bar, 2 Pc Bath |
| XXXXXXXX | XXX XX, XXXX |
XXXX XXX XXXX |
$XXX,XXX |
| XXX XX, XXXX |
XXXXXX XXX XXXX |
$XXX,XXX |
| XXXXXXXX XXXX | XXX XX, XXXX | $755,000 XXX XXXX |
| XXXXXXXX XXXXXX | XXX XX, XXXX | $779,000 XXX XXXX |

ÉÉC du Sacré-Coeur-Georgetown
Elementary: CatholicGeorge Kennedy Public School
Elementary: PublicSilver Creek Public School
Elementary: PublicEthel Gardiner Public School
Elementary: PublicSt Brigid School
Elementary: CatholicSt Catherine of Alexandria Elementary School
Elementary: CatholicJean Augustine Secondary School
Secondary: PublicGary Allan High School - Halton Hills
Secondary: PublicSt. Roch Catholic Secondary School
Secondary: CatholicChrist the King Catholic Secondary School
Secondary: CatholicGeorgetown District High School
Secondary: PublicSt Edmund Campion Secondary School
Secondary: Catholic

