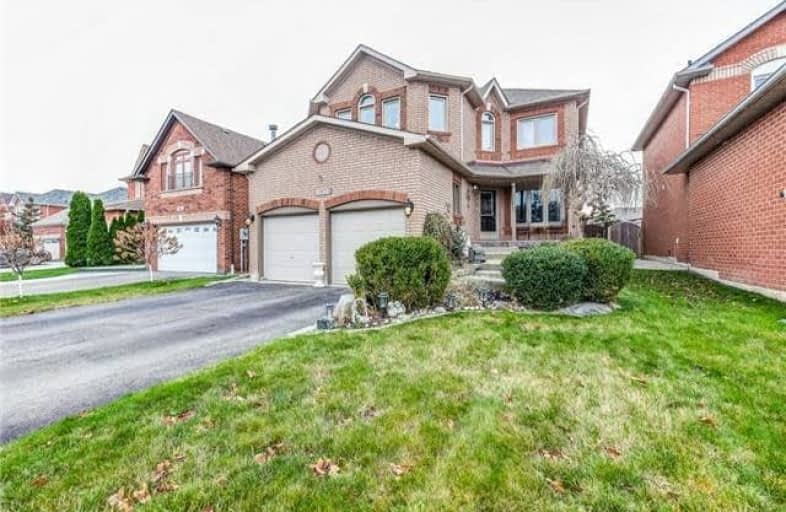Sold on Jan 08, 2018
Note: Property is not currently for sale or for rent.

-
Type: Detached
-
Style: 2-Storey
-
Lot Size: 40.45 x 134.32 Feet
-
Age: No Data
-
Taxes: $4,616 per year
-
Days on Site: 48 Days
-
Added: Sep 07, 2019 (1 month on market)
-
Updated:
-
Last Checked: 2 months ago
-
MLS®#: W3990044
-
Listed By: Exit realty hare (peel), brokerage
This 4 Bedroom 4 Washrooms All Brick Home Has Lots To Offer. Well Maintained Home By Original Homeowners, Sits On A Great Size Lot In South Georgetown & Offers A Layout That Has Separate Family, Living & Dining Rooms. Hardwood Flrs And Italian Travertine Tiles On Main Level. Family Room Has Wood Burning Fireplace & O/L A 142 Foot Backyard. Kitchen Has Butler's Pantry. Washrooms Are Remodeled. Upgraded Handles On All Doors. Backyard Has New Deck W/ Pergola
Extras
And Shed W/ Mezzanine And Concrete Patio. Side Pathways Of The House W/ Deco Stone & Slate Stepping Stone. Shingles (2007) Windows (2011-2013). Bsmt Offers Bedroom, Kitchen, Good Size Rec Room And 3 Pc Washroom. All Appliances Included
Property Details
Facts for 14286 Argyll Road, Halton Hills
Status
Days on Market: 48
Last Status: Sold
Sold Date: Jan 08, 2018
Closed Date: Feb 13, 2018
Expiry Date: Feb 21, 2018
Sold Price: $770,000
Unavailable Date: Jan 08, 2018
Input Date: Nov 21, 2017
Prior LSC: Listing with no contract changes
Property
Status: Sale
Property Type: Detached
Style: 2-Storey
Area: Halton Hills
Community: Georgetown
Availability Date: Flexible
Inside
Bedrooms: 4
Bedrooms Plus: 1
Bathrooms: 4
Kitchens: 1
Kitchens Plus: 1
Rooms: 9
Den/Family Room: Yes
Air Conditioning: Central Air
Fireplace: Yes
Laundry Level: Main
Central Vacuum: N
Washrooms: 4
Utilities
Electricity: Yes
Gas: Yes
Cable: Yes
Telephone: Yes
Building
Basement: Finished
Heat Type: Forced Air
Heat Source: Gas
Exterior: Brick
Elevator: N
UFFI: No
Energy Certificate: N
Water Supply: Municipal
Physically Handicapped-Equipped: N
Special Designation: Unknown
Retirement: N
Parking
Driveway: Private
Garage Spaces: 2
Garage Type: Attached
Covered Parking Spaces: 3
Total Parking Spaces: 5
Fees
Tax Year: 2017
Tax Legal Description: Plan M596 Lot 6
Taxes: $4,616
Highlights
Feature: Library
Feature: Park
Feature: Rec Centre
Feature: School
Land
Cross Street: Mountainview / Argyl
Municipality District: Halton Hills
Fronting On: North
Pool: None
Sewer: Sewers
Lot Depth: 134.32 Feet
Lot Frontage: 40.45 Feet
Zoning: Single Family Re
Additional Media
- Virtual Tour: https://mls.youriguide.com/14286_argyll_rd_halton_hills_on
Rooms
Room details for 14286 Argyll Road, Halton Hills
| Type | Dimensions | Description |
|---|---|---|
| Living Main | 3.38 x 4.96 | Hardwood Floor, Separate Rm, O/Looks Frontyard |
| Dining Main | 3.82 x 2.77 | Hardwood Floor, Coffered Ceiling, Separate Rm |
| Family Main | 5.33 x 3.53 | Hardwood Floor, Fireplace, O/Looks Backyard |
| Kitchen Main | 3.35 x 2.74 | Tile Floor, O/Looks Backyard, Pantry |
| Breakfast Main | 2.28 x 3.50 | Tile Floor, O/Looks Backyard, O/Looks Family |
| Master 2nd | 4.57 x 5.63 | W/I Closet, 5 Pc Ensuite, Broadloom |
| 2nd Br 2nd | 3.35 x 3.53 | Double Closet, Window, Broadloom |
| 3rd Br 2nd | 3.81 x 3.96 | Double Closet, Window, Broadloom |
| 4th Br 2nd | 4.26 x 3.13 | Double Closet, Window, Broadloom |
| 5th Br Bsmt | 3.50 x 4.81 | Broadloom, Pot Lights |
| Kitchen Bsmt | 3.16 x 4.75 | Laminate, Pantry, Window |
| Rec Bsmt | 3.20 x 5.85 | Laminate, Electric Fireplace, Window |
| XXXXXXXX | XXX XX, XXXX |
XXXX XXX XXXX |
$XXX,XXX |
| XXX XX, XXXX |
XXXXXX XXX XXXX |
$XXX,XXX |
| XXXXXXXX XXXX | XXX XX, XXXX | $770,000 XXX XXXX |
| XXXXXXXX XXXXXX | XXX XX, XXXX | $833,500 XXX XXXX |

ÉÉC du Sacré-Coeur-Georgetown
Elementary: CatholicGeorge Kennedy Public School
Elementary: PublicSilver Creek Public School
Elementary: PublicEthel Gardiner Public School
Elementary: PublicSt Brigid School
Elementary: CatholicSt Catherine of Alexandria Elementary School
Elementary: CatholicJean Augustine Secondary School
Secondary: PublicGary Allan High School - Halton Hills
Secondary: PublicSt. Roch Catholic Secondary School
Secondary: CatholicChrist the King Catholic Secondary School
Secondary: CatholicGeorgetown District High School
Secondary: PublicSt Edmund Campion Secondary School
Secondary: Catholic- 2 bath
- 4 bed
9 Metcalfe Court, Halton Hills, Ontario • L7G 4N7 • Georgetown



