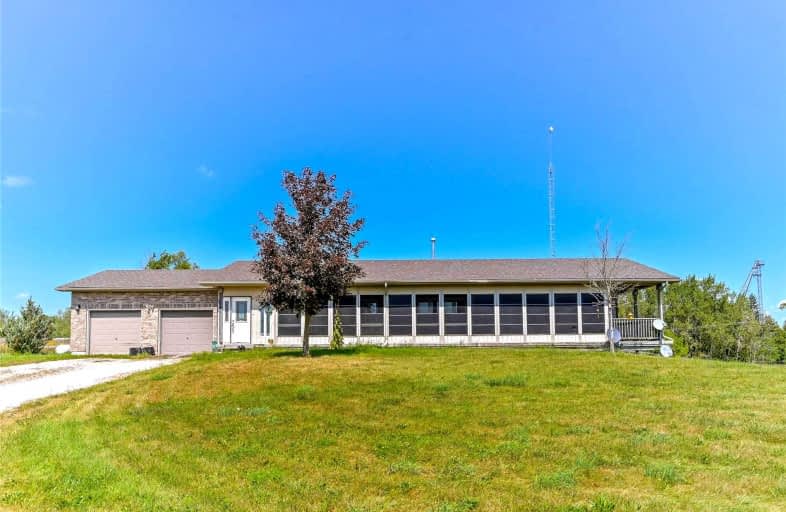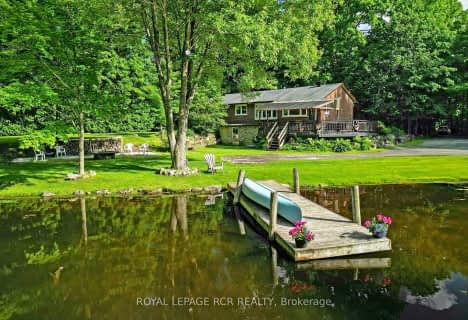Sold on Sep 02, 2021
Note: Property is not currently for sale or for rent.

-
Type: Detached
-
Style: Bungalow-Raised
-
Lot Size: 1501 x 1143 Feet
-
Age: No Data
-
Taxes: $7,274 per year
-
Days on Site: 6 Days
-
Added: Aug 27, 2021 (6 days on market)
-
Updated:
-
Last Checked: 3 months ago
-
MLS®#: W5352978
-
Listed By: Royal lepage royal city realty ltd., brokerage
This Remarkable 47 Acre Property Is About 4 Km From Downtown Acton, Yet You Have Your Own Piece Of Nature! With A Full Walkout Basement And In-Law Suite, A 7 Stall Horse Barn And Paddocks And Two Ponds, The Opportunities Are Endless. Miss This One At Your Peril!
Property Details
Facts for 14324 Fourth Line, Halton Hills
Status
Days on Market: 6
Last Status: Sold
Sold Date: Sep 02, 2021
Closed Date: Nov 02, 2021
Expiry Date: Dec 15, 2021
Sold Price: $2,200,000
Unavailable Date: Sep 02, 2021
Input Date: Aug 27, 2021
Property
Status: Sale
Property Type: Detached
Style: Bungalow-Raised
Area: Halton Hills
Community: Acton
Availability Date: Immediate
Assessment Amount: $969,000
Assessment Year: 2021
Inside
Bedrooms: 3
Bathrooms: 3
Kitchens: 2
Rooms: 9
Den/Family Room: Yes
Air Conditioning: Central Air
Fireplace: Yes
Washrooms: 3
Building
Basement: Finished
Basement 2: Full
Heat Type: Forced Air
Heat Source: Propane
Exterior: Brick
UFFI: No
Water Supply: Well
Special Designation: Unknown
Parking
Driveway: Private
Garage Spaces: 2
Garage Type: Attached
Covered Parking Spaces: 10
Total Parking Spaces: 12
Fees
Tax Year: 2021
Tax Legal Description: Pt Lt 32; Con 4 E5Q, Secondly As In 851648 S&E Pt5
Taxes: $7,274
Land
Cross Street: 32 Sr & Fourth Line
Municipality District: Halton Hills
Fronting On: West
Parcel Number: 250040531
Pool: None
Sewer: Septic
Lot Depth: 1143 Feet
Lot Frontage: 1501 Feet
Zoning: Agr
Additional Media
- Virtual Tour: https://youriguide.com/mtcx3_14324_fourth_line_acton_on/
Rooms
Room details for 14324 Fourth Line, Halton Hills
| Type | Dimensions | Description |
|---|---|---|
| Bathroom Main | 2.80 x 2.90 | 3 Pc Bath |
| Bathroom Main | 1.70 x 2.90 | 4 Pc Bath |
| Br Main | 3.20 x 2.90 | |
| Br Main | 3.20 x 3.00 | |
| Breakfast Main | 2.70 x 3.10 | |
| Dining Main | 3.60 x 4.30 | |
| Kitchen Main | 2.70 x 3.90 | |
| Master Main | 3.80 x 4.30 | |
| Bathroom Bsmt | 1.50 x 2.90 | 3 Pc Bath |
| Kitchen Bsmt | 3.30 x 2.80 | |
| Rec Bsmt | 13.20 x 6.00 | |
| Utility Bsmt | 6.90 x 1.70 |
| XXXXXXXX | XXX XX, XXXX |
XXXX XXX XXXX |
$X,XXX,XXX |
| XXX XX, XXXX |
XXXXXX XXX XXXX |
$X,XXX,XXX |
| XXXXXXXX XXXX | XXX XX, XXXX | $2,200,000 XXX XXXX |
| XXXXXXXX XXXXXX | XXX XX, XXXX | $1,750,000 XXX XXXX |

Joseph Gibbons Public School
Elementary: PublicLimehouse Public School
Elementary: PublicRobert Little Public School
Elementary: PublicBrisbane Public School
Elementary: PublicSt Joseph's School
Elementary: CatholicMcKenzie-Smith Bennett
Elementary: PublicGary Allan High School - Halton Hills
Secondary: PublicActon District High School
Secondary: PublicErin District High School
Secondary: PublicChrist the King Catholic Secondary School
Secondary: CatholicGeorgetown District High School
Secondary: PublicSt Edmund Campion Secondary School
Secondary: Catholic- 2 bath
- 3 bed
14007 Fifth Line, Halton Hills, Ontario • L0P 1H0 • Halton Hills



