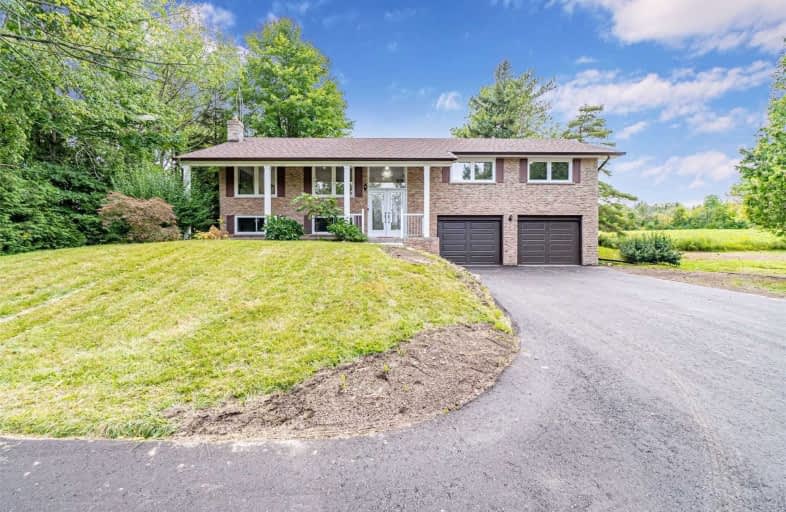Sold on Oct 19, 2020
Note: Property is not currently for sale or for rent.

-
Type: Detached
-
Style: Bungalow
-
Lot Size: 520 x 168 Feet
-
Age: No Data
-
Taxes: $4,378 per year
-
Days on Site: 48 Days
-
Added: Sep 01, 2020 (1 month on market)
-
Updated:
-
Last Checked: 3 months ago
-
MLS®#: W4894105
-
Listed By: Public choice realty inc., brokerage
Private Two Acre Lot At The Edge Of Town. Large Raised Bungalow Has Natural Creek, Sec Camera, Brand New Kitchen W/ Quartz Counter Tops, Brand New S/S Appliances, All Brand New Windows, All New Doors, All Newly Renovated Washrooms, Fire Place, Freshly Painted, New Floor, New Roof, Brand New Gutters, New( Duct Work/Furnace/Air Condition, Hwt), New Driveway, Recently Repaired Septic Bed. Property Under Credit Valley Conservation Authority Jurisdiction
Extras
Existing: Brand New Stainless Steel Appliances (Fridge, Stove, Stove-Hood With Microwave Set, Dishwasher) Brand New Washer & Dryer, All Electronic Light Fixtures. Hot Water Tank Rental
Property Details
Facts for 14356 Fourth Line, Halton Hills
Status
Days on Market: 48
Last Status: Sold
Sold Date: Oct 19, 2020
Closed Date: Nov 09, 2020
Expiry Date: Dec 30, 2020
Sold Price: $920,000
Unavailable Date: Oct 19, 2020
Input Date: Sep 01, 2020
Property
Status: Sale
Property Type: Detached
Style: Bungalow
Area: Halton Hills
Community: Rural Halton Hills
Availability Date: Tba
Inside
Bedrooms: 3
Bedrooms Plus: 1
Bathrooms: 3
Kitchens: 1
Rooms: 6
Den/Family Room: Yes
Air Conditioning: Central Air
Fireplace: Yes
Laundry Level: Lower
Washrooms: 3
Building
Basement: Fin W/O
Heat Type: Forced Air
Heat Source: Propane
Exterior: Brick
Water Supply: Well
Special Designation: Unknown
Parking
Driveway: Private
Garage Spaces: 2
Garage Type: Attached
Covered Parking Spaces: 10
Total Parking Spaces: 12
Fees
Tax Year: 2020
Tax Legal Description: Con 4 Pt Lot 32
Taxes: $4,378
Highlights
Feature: Clear View
Feature: Grnbelt/Conserv
Feature: Part Cleared
Feature: Rec Centre
Feature: River/Stream
Feature: Wooded/Treed
Land
Cross Street: Hwy 7 North To 4th L
Municipality District: Halton Hills
Fronting On: West
Parcel Number: 250040014
Pool: None
Sewer: Septic
Lot Depth: 168 Feet
Lot Frontage: 520 Feet
Additional Media
- Virtual Tour: http://tours.ultraflick.ca/14356-fourth-line-halton-hills/
Rooms
Room details for 14356 Fourth Line, Halton Hills
| Type | Dimensions | Description |
|---|---|---|
| Dining Main | 3.00 x 3.80 | Hardwood Floor, Combined W/Living, W/O To Yard |
| Living Main | 3.98 x 5.94 | Hardwood Floor, Combined W/Dining, Window |
| Kitchen Main | 3.70 x 5.03 | Porcelain Floor, Stainless Steel Appl, Backsplash |
| Master Main | 3.65 x 4.67 | Hardwood Floor, 4 Pc Ensuite, Closet |
| 2nd Br Main | 4.01 x 3.66 | Hardwood Floor, Closet, Window |
| 3rd Br Main | 2.97 x 3.30 | Hardwood Floor, Closet, Window |
| Br Bsmt | 3.33 x 3.86 | Vinyl Floor, Closet, Window |
| Rec Bsmt | 4.11 x 5.68 | Vinyl Floor, Fireplace, Window |
| XXXXXXXX | XXX XX, XXXX |
XXXX XXX XXXX |
$XXX,XXX |
| XXX XX, XXXX |
XXXXXX XXX XXXX |
$XXX,XXX | |
| XXXXXXXX | XXX XX, XXXX |
XXXXXXX XXX XXXX |
|
| XXX XX, XXXX |
XXXXXX XXX XXXX |
$XXX,XXX | |
| XXXXXXXX | XXX XX, XXXX |
XXXXXXX XXX XXXX |
|
| XXX XX, XXXX |
XXXXXX XXX XXXX |
$X,XXX,XXX | |
| XXXXXXXX | XXX XX, XXXX |
XXXX XXX XXXX |
$XXX,XXX |
| XXX XX, XXXX |
XXXXXX XXX XXXX |
$XXX,XXX |
| XXXXXXXX XXXX | XXX XX, XXXX | $920,000 XXX XXXX |
| XXXXXXXX XXXXXX | XXX XX, XXXX | $929,000 XXX XXXX |
| XXXXXXXX XXXXXXX | XXX XX, XXXX | XXX XXXX |
| XXXXXXXX XXXXXX | XXX XX, XXXX | $999,000 XXX XXXX |
| XXXXXXXX XXXXXXX | XXX XX, XXXX | XXX XXXX |
| XXXXXXXX XXXXXX | XXX XX, XXXX | $1,099,000 XXX XXXX |
| XXXXXXXX XXXX | XXX XX, XXXX | $675,000 XXX XXXX |
| XXXXXXXX XXXXXX | XXX XX, XXXX | $650,000 XXX XXXX |

Joseph Gibbons Public School
Elementary: PublicLimehouse Public School
Elementary: PublicRobert Little Public School
Elementary: PublicBrisbane Public School
Elementary: PublicSt Joseph's School
Elementary: CatholicMcKenzie-Smith Bennett
Elementary: PublicGary Allan High School - Halton Hills
Secondary: PublicActon District High School
Secondary: PublicErin District High School
Secondary: PublicChrist the King Catholic Secondary School
Secondary: CatholicGeorgetown District High School
Secondary: PublicSt Edmund Campion Secondary School
Secondary: Catholic

