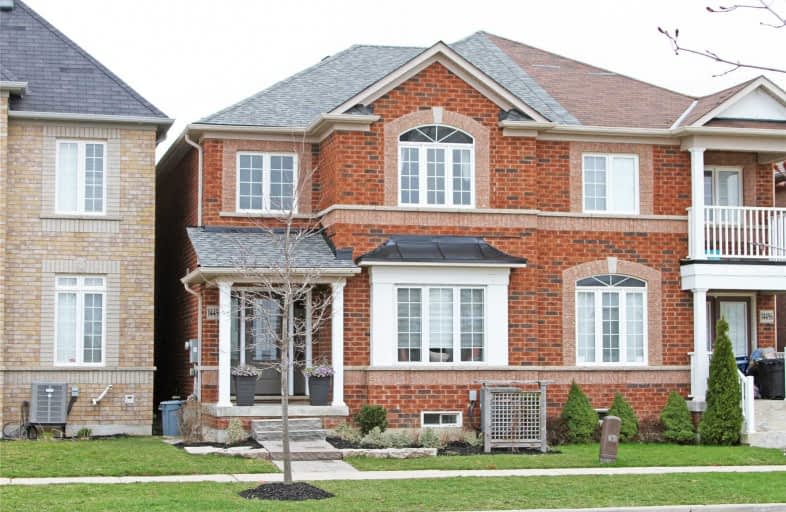
ÉÉC du Sacré-Coeur-Georgetown
Elementary: Catholic
0.94 km
George Kennedy Public School
Elementary: Public
1.93 km
Silver Creek Public School
Elementary: Public
1.45 km
Ethel Gardiner Public School
Elementary: Public
0.52 km
St Brigid School
Elementary: Catholic
1.21 km
St Catherine of Alexandria Elementary School
Elementary: Catholic
0.53 km
Jean Augustine Secondary School
Secondary: Public
5.82 km
Gary Allan High School - Halton Hills
Secondary: Public
4.11 km
St. Roch Catholic Secondary School
Secondary: Catholic
7.27 km
Christ the King Catholic Secondary School
Secondary: Catholic
3.61 km
Georgetown District High School
Secondary: Public
4.34 km
St Edmund Campion Secondary School
Secondary: Catholic
8.10 km




