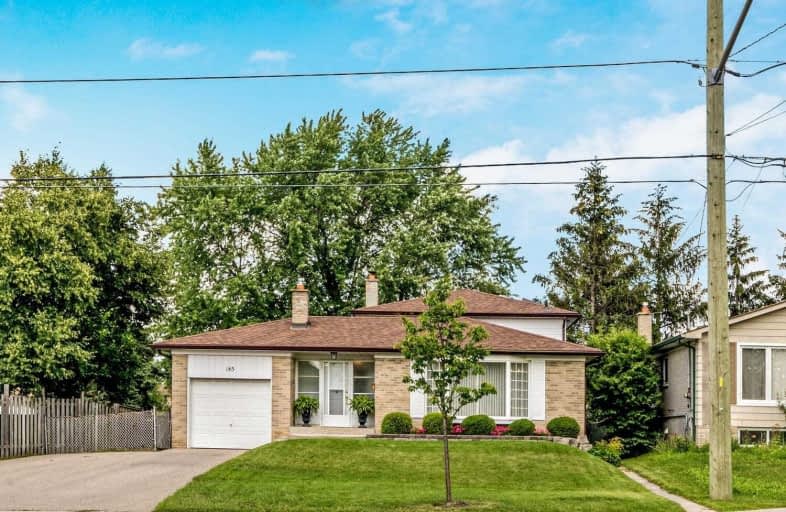Sold on Jul 19, 2021
Note: Property is not currently for sale or for rent.

-
Type: Detached
-
Style: Backsplit 4
-
Lot Size: 60 x 110 Feet
-
Age: No Data
-
Taxes: $3,664 per year
-
Days on Site: 4 Days
-
Added: Jul 15, 2021 (4 days on market)
-
Updated:
-
Last Checked: 3 months ago
-
MLS®#: W5308506
-
Listed By: Coldwell banker fieldstone realty, brokerage
Clean And Well Maintained Over The Years, This Family Sized Country Squire 4 Level Backsplit Offers Great Flow And Tons Of Space! Formal Living And Dining Rooms, Kitchen Overlooks Lower Level. Three Spacious Bedrooms On Upper Level, & One On The Lower (Perfect For Home Office!). W/O From The Family Room & 4Br To The Patio. Bsmt Rec Room Is Partially Finished W/Wet Bar, But Would Require Updating. Single Car Garage + Parking For 4 Cars In The Double Drive.
Extras
Upgrades Include: Modern Kitchen (15), Lower 3 Pc Bathroom(16), Broadloom In Family Room(16), Most Windows. Replaced Furnace & A/C(13) Shingles(10/12). Main Bath Requires Renovation(Jet Tub - As Is).
Property Details
Facts for 145 Mountainview Road South, Halton Hills
Status
Days on Market: 4
Last Status: Sold
Sold Date: Jul 19, 2021
Closed Date: Oct 01, 2021
Expiry Date: Oct 15, 2021
Sold Price: $870,000
Unavailable Date: Jul 19, 2021
Input Date: Jul 15, 2021
Prior LSC: Listing with no contract changes
Property
Status: Sale
Property Type: Detached
Style: Backsplit 4
Area: Halton Hills
Community: Georgetown
Inside
Bedrooms: 4
Bathrooms: 2
Kitchens: 1
Rooms: 8
Den/Family Room: Yes
Air Conditioning: Central Air
Fireplace: Yes
Washrooms: 2
Building
Basement: Part Fin
Heat Type: Forced Air
Heat Source: Gas
Exterior: Alum Siding
Exterior: Brick
Water Supply: Municipal
Special Designation: Unknown
Parking
Driveway: Pvt Double
Garage Spaces: 1
Garage Type: Attached
Covered Parking Spaces: 4
Total Parking Spaces: 5
Fees
Tax Year: 2021
Tax Legal Description: Lt384, Pl662 S/T331990; S/T48363 Halton Hills
Taxes: $3,664
Land
Cross Street: Mountainview/Delrex
Municipality District: Halton Hills
Fronting On: East
Pool: None
Sewer: Sewers
Lot Depth: 110 Feet
Lot Frontage: 60 Feet
Additional Media
- Virtual Tour: https://tours.shutterhouse.ca/1870372?idx=1
Rooms
Room details for 145 Mountainview Road South, Halton Hills
| Type | Dimensions | Description |
|---|---|---|
| Living Main | 3.30 x 5.55 | Hardwood Floor, Bay Window, Combined W/Dining |
| Dining Main | 3.65 x 2.60 | Hardwood Floor, Combined W/Dining |
| Kitchen Main | 3.24 x 4.60 | Renovated, Granite Counter, Ceramic Back Splash |
| Master Upper | 3.85 x 3.05 | Hardwood Floor, Double Closet |
| 2nd Br Upper | 2.57 x 3.65 | Hardwood Floor, Closet |
| 3rd Br Upper | 3.20 x 2.80 | Hardwood Floor, Closet |
| Family Lower | 3.20 x 7.00 | Broadloom, Brick Fireplace, W/O To Patio |
| 4th Br Lower | 2.93 x 3.60 | Broadloom, Double Closet, W/O To Patio |
| Rec Bsmt | 5.50 x 5.85 | Panelled, Partly Finished, Wet Bar |
| XXXXXXXX | XXX XX, XXXX |
XXXX XXX XXXX |
$XXX,XXX |
| XXX XX, XXXX |
XXXXXX XXX XXXX |
$XXX,XXX |
| XXXXXXXX XXXX | XXX XX, XXXX | $870,000 XXX XXXX |
| XXXXXXXX XXXXXX | XXX XX, XXXX | $824,900 XXX XXXX |

ÉÉC du Sacré-Coeur-Georgetown
Elementary: CatholicSt Francis of Assisi Separate School
Elementary: CatholicCentennial Middle School
Elementary: PublicGeorge Kennedy Public School
Elementary: PublicSilver Creek Public School
Elementary: PublicSt Brigid School
Elementary: CatholicJean Augustine Secondary School
Secondary: PublicGary Allan High School - Halton Hills
Secondary: PublicParkholme School
Secondary: PublicChrist the King Catholic Secondary School
Secondary: CatholicGeorgetown District High School
Secondary: PublicSt Edmund Campion Secondary School
Secondary: Catholic- 2 bath
- 4 bed
9 Metcalfe Court, Halton Hills, Ontario • L7G 4N7 • Georgetown



