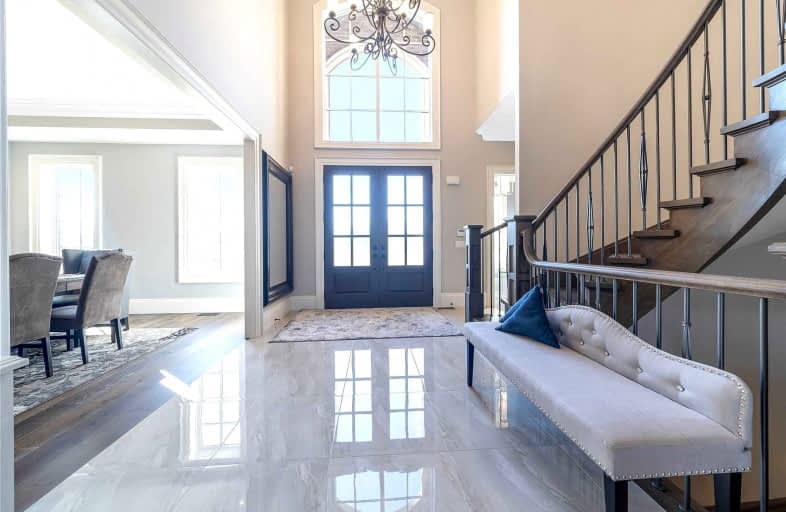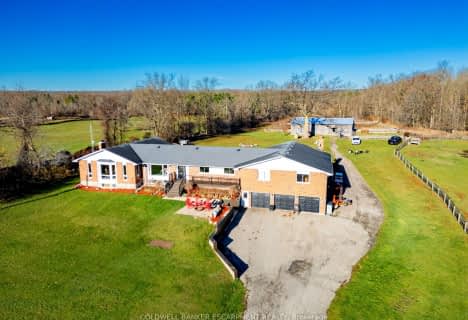Inactive on Sep 30, 2021
Note: Property is not currently for sale or for rent.

-
Type: Detached
-
Style: 2-Storey
-
Size: 5000 sqft
-
Lot Size: 41.33 x 72 Metres
-
Age: New
-
Days on Site: 167 Days
-
Added: Apr 16, 2021 (5 months on market)
-
Updated:
-
Last Checked: 3 months ago
-
MLS®#: W5197889
-
Listed By: Re/max real estate centre inc., brokerage
The Pinnacle Of Luxury Estate Living! Peace & Privacy On1 Acre, Surrounded By Wooded Conservation Lands. Comes Loaded W Unparelled Finishes & Features That Will Have Your Jaw To The Floor! 4 Car Garage,Geothermal Heating/Cooling, Subzero/Wolf Appliances,10 Foot Clgs,Epic-Proportioned Rms W Giant Light Flooded Windows, Stunning Solid Staircases W Wrought Iron,Plaster Mouldings, In-Floor Heating,Oversized Tile Floors,Wide Handscraped Plank Hdwd,Fab Door Quality
Extras
To Die For Trim&Casing Package,60 Pot Lgts,Highend Bath Fixtures,Etc. Striking From Start To Finish & Architectural Digest Front Page Worthy! Be Amongst The Coveted 25 Custom Homes In This Breathtaking Enclave In Ballinafad B4 It's Too Late
Property Details
Facts for 145 Perryman Court, Halton Hills
Status
Days on Market: 167
Last Status: Expired
Sold Date: Jul 02, 2025
Closed Date: Nov 30, -0001
Expiry Date: Sep 30, 2021
Unavailable Date: Sep 30, 2021
Input Date: Apr 16, 2021
Prior LSC: Listing with no contract changes
Property
Status: Sale
Property Type: Detached
Style: 2-Storey
Size (sq ft): 5000
Age: New
Area: Halton Hills
Community: Rural Halton Hills
Availability Date: Tba
Inside
Bedrooms: 5
Bathrooms: 4
Kitchens: 1
Rooms: 12
Den/Family Room: Yes
Air Conditioning: Central Air
Fireplace: Yes
Laundry Level: Upper
Central Vacuum: Y
Washrooms: 4
Building
Basement: Full
Basement 2: Unfinished
Heat Type: Forced Air
Heat Source: Grnd Srce
Exterior: Brick
Exterior: Stone
UFFI: No
Water Supply: Well
Special Designation: Unknown
Parking
Driveway: Pvt Double
Garage Spaces: 4
Garage Type: Attached
Covered Parking Spaces: 10
Total Parking Spaces: 14
Fees
Tax Year: 2020
Tax Legal Description: Unit 24 Plan 217,Welligton Vacant Land Condominium
Additional Mo Fees: 25
Highlights
Feature: Clear View
Feature: Cul De Sac
Feature: Grnbelt/Conserv
Feature: River/Stream
Feature: Rolling
Feature: Wooded/Treed
Land
Cross Street: Trafalgar/32nd Sider
Municipality District: Halton Hills
Fronting On: North
Parcel of Tied Land: Y
Pool: None
Sewer: Septic
Lot Depth: 72 Metres
Lot Frontage: 41.33 Metres
Lot Irregularities: Pie-Shaped (55.46 At
Acres: .50-1.99
Additional Media
- Virtual Tour: http://www.myvisuallistings.com/vtnb/303347
Rooms
Room details for 145 Perryman Court, Halton Hills
| Type | Dimensions | Description |
|---|---|---|
| Dining Main | 4.16 x 5.08 | Coffered Ceiling, Hardwood Floor, Pot Lights |
| Family Main | 5.79 x 7.62 | Cathedral Ceiling, Hardwood Floor, Gas Fireplace |
| Kitchen Main | 7.82 x 6.62 | Breakfast Area, B/I Appliances, Quartz Counter |
| Pantry Main | 2.24 x 3.86 | Heated Floor, Tile Floor, Pot Lights |
| Mudroom Main | 2.84 x 2.84 | Access To Garage, B/I Shelves, Heated Floor |
| Prim Bdrm Main | 6.55 x 7.26 | W/W Closet, 5 Pc Ensuite, O/Looks Backyard |
| 2nd Br Main | 3.81 x 4.32 | Hardwood Floor, 4 Pc Ensuite, Large Window |
| Loft 2nd | 4.27 x 6.17 | O/Looks Family, Hardwood Floor, Crown Moulding |
| Laundry 2nd | 2.51 x 3.12 | Heated Floor, Backsplash, Quartz Counter |
| 3rd Br 2nd | 3.98 x 5.70 | W/I Closet, Hardwood Floor, Crown Moulding |
| 4th Br 2nd | 4.32 x 6.52 | Semi Ensuite, Hardwood Floor, Double Closet |
| 5th Br 2nd | 5.48 x 6.52 | Semi Ensuite, Hardwood Floor, Crown Moulding |
| XXXXXXXX | XXX XX, XXXX |
XXXXXXXX XXX XXXX |
|
| XXX XX, XXXX |
XXXXXX XXX XXXX |
$X,XXX,XXX |
| XXXXXXXX XXXXXXXX | XXX XX, XXXX | XXX XXXX |
| XXXXXXXX XXXXXX | XXX XX, XXXX | $3,499,900 XXX XXXX |

Joseph Gibbons Public School
Elementary: PublicLimehouse Public School
Elementary: PublicRobert Little Public School
Elementary: PublicBrisbane Public School
Elementary: PublicSt Joseph's School
Elementary: CatholicMcKenzie-Smith Bennett
Elementary: PublicGary Allan High School - Halton Hills
Secondary: PublicActon District High School
Secondary: PublicErin District High School
Secondary: PublicChrist the King Catholic Secondary School
Secondary: CatholicGeorgetown District High School
Secondary: PublicSt Edmund Campion Secondary School
Secondary: Catholic- 4 bath
- 6 bed
- 3500 sqft
9630 Wellington Road 42, Erin, Ontario • L7G 4S8 • Rural Erin



