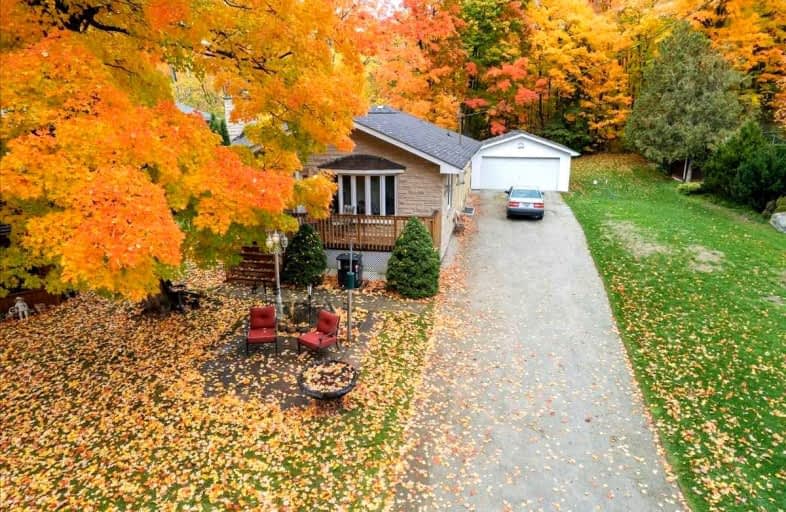
Credit View Public School
Elementary: Public
3.12 km
Belfountain Public School
Elementary: Public
8.49 km
Joseph Gibbons Public School
Elementary: Public
8.28 km
Glen Williams Public School
Elementary: Public
6.67 km
Park Public School
Elementary: Public
9.28 km
Holy Cross Catholic School
Elementary: Catholic
9.13 km
Gary Allan High School - Halton Hills
Secondary: Public
8.95 km
Parkholme School
Secondary: Public
10.75 km
Acton District High School
Secondary: Public
10.98 km
Erin District High School
Secondary: Public
10.62 km
Christ the King Catholic Secondary School
Secondary: Catholic
9.17 km
Georgetown District High School
Secondary: Public
8.84 km


