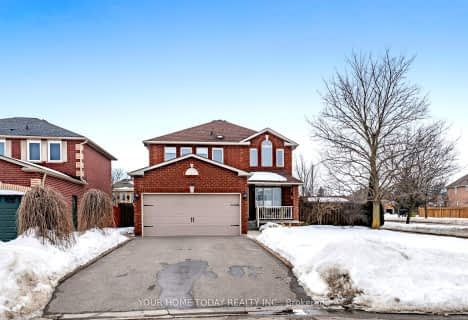Car-Dependent
- Most errands require a car.
39
/100
Bikeable
- Some errands can be accomplished on bike.
51
/100

ÉÉC du Sacré-Coeur-Georgetown
Elementary: Catholic
0.46 km
Centennial Middle School
Elementary: Public
1.58 km
George Kennedy Public School
Elementary: Public
1.77 km
Silver Creek Public School
Elementary: Public
0.16 km
Ethel Gardiner Public School
Elementary: Public
0.99 km
St Brigid School
Elementary: Catholic
0.29 km
Jean Augustine Secondary School
Secondary: Public
6.82 km
Gary Allan High School - Halton Hills
Secondary: Public
3.07 km
Parkholme School
Secondary: Public
9.42 km
Christ the King Catholic Secondary School
Secondary: Catholic
2.72 km
Georgetown District High School
Secondary: Public
3.26 km
St Edmund Campion Secondary School
Secondary: Catholic
8.78 km
-
Prospect Park
30 Park Ave, Acton ON L7J 1Y5 12.68km -
Meadowvale Conservation Area
1081 Old Derry Rd W (2nd Line), Mississauga ON L5B 3Y3 12.82km -
Peel Village Park
Brampton ON 13.29km
-
TD Bank Financial Group
9435 Mississauga Rd, Brampton ON L6X 0Z8 7.01km -
TD Bank Financial Group
8305 Financial Dr, Brampton ON L6Y 1M1 8.43km -
TD Canada Trust ATM
7065 Auburn Rd, Milton ON L9T 7V9 8.93km












