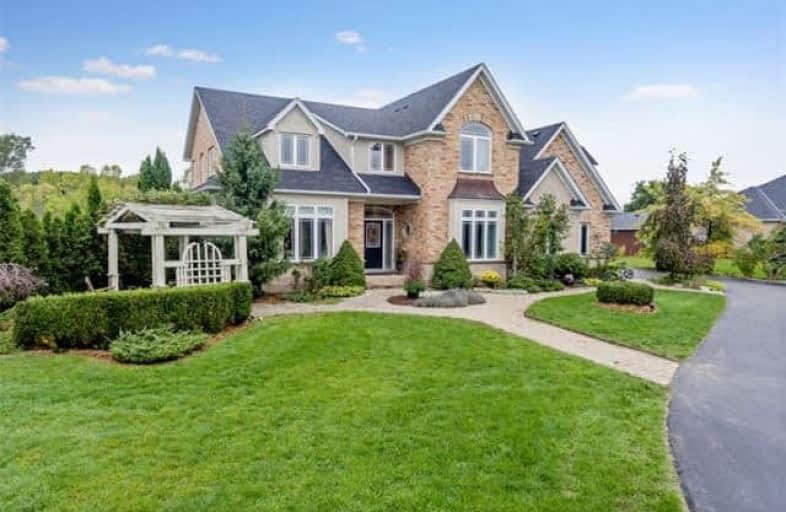Sold on Oct 30, 2018
Note: Property is not currently for sale or for rent.

-
Type: Detached
-
Style: 2-Storey
-
Lot Size: 204.56 x 465.25 Feet
-
Age: No Data
-
Taxes: $9,620 per year
-
Days on Site: 26 Days
-
Added: Sep 07, 2019 (3 weeks on market)
-
Updated:
-
Last Checked: 3 months ago
-
MLS®#: W4267311
-
Listed By: Ipro realty ltd., brokerage
Estate Living In Glen Williams! Don't Miss This 4 Bed, 2.5 Bath Home Sitting On 1.58 Acres On One Of Glen Williams Most Sought After Streets. Main Floor Offers Grand Foyer, 2-Storey Living Room, Bright Dining Room, Family Room With Gas Fireplace, Office, Laundry & Garage Access. Kitchen Has Large Eat-In Area, Extended Uppers, Pot Drawers, 'Heartland' Stove, & S/S Appliances. Bright Master Suite With Walk-In Closet, 5Pc Ensuite &
Extras
There Are 3 Additional Bedrooms(2 W/ Walk-In Closets), A 4-Pc Bath, A Laundry Chute (!!) & Study/Workspace. Fully Finished Open Concept Basement With Billiard Room & Lots Of Storage. Huge 1.58 Acre Lot Will Not Disappoint!
Property Details
Facts for 15 Bishop Court, Halton Hills
Status
Days on Market: 26
Last Status: Sold
Sold Date: Oct 30, 2018
Closed Date: Dec 06, 2018
Expiry Date: Feb 04, 2019
Sold Price: $1,490,000
Unavailable Date: Oct 30, 2018
Input Date: Oct 04, 2018
Prior LSC: Listing with no contract changes
Property
Status: Sale
Property Type: Detached
Style: 2-Storey
Area: Halton Hills
Community: Glen Williams
Availability Date: Flexible
Inside
Bedrooms: 4
Bathrooms: 3
Kitchens: 1
Rooms: 10
Den/Family Room: Yes
Air Conditioning: Central Air
Fireplace: Yes
Laundry Level: Main
Central Vacuum: Y
Washrooms: 3
Building
Basement: Finished
Heat Type: Forced Air
Heat Source: Gas
Exterior: Brick
Water Supply: Municipal
Special Designation: Other
Parking
Driveway: Private
Garage Spaces: 2
Garage Type: Attached
Covered Parking Spaces: 10
Total Parking Spaces: 12
Fees
Tax Year: 2018
Tax Legal Description: Lot 29, Plan 20M765: Halton Hills
Taxes: $9,620
Land
Cross Street: Bishop/Confederation
Municipality District: Halton Hills
Fronting On: South
Pool: None
Sewer: Septic
Lot Depth: 465.25 Feet
Lot Frontage: 204.56 Feet
Lot Irregularities: 1.58 Acres
Acres: .50-1.99
Additional Media
- Virtual Tour: https://tours.virtualgta.com/1148911?a=1
Rooms
Room details for 15 Bishop Court, Halton Hills
| Type | Dimensions | Description |
|---|---|---|
| Living Main | 3.62 x 4.89 | Hardwood Floor, B/I Bookcase |
| Dining Main | 3.27 x 3.83 | Hardwood Floor, Coffered Ceiling, Pot Lights |
| Kitchen Main | 5.34 x 3.86 | Eat-In Kitchen, Stainless Steel Appl, Pot Lights |
| Family Main | 4.04 x 5.32 | Gas Fireplace, B/I Shelves, Wall Sconce Lighting |
| Office Main | 3.90 x 4.05 | Picture Window |
| Master 2nd | 4.09 x 4.83 | 5 Pc Ensuite, W/I Closet, Double Doors |
| 2nd Br 2nd | 4.96 x 6.79 | Double Closet |
| 3rd Br 2nd | 3.92 x 4.93 | W/I Closet, Vaulted Ceiling |
| 4th Br 2nd | 3.34 x 4.89 | W/I Closet, Picture Window |
| Study 2nd | 3.16 x 4.89 | O/Looks Living |
| Rec Bsmt | 6.35 x 7.23 | Pot Lights |
| Games Bsmt | 3.99 x 5.49 | Pot Lights |
| XXXXXXXX | XXX XX, XXXX |
XXXX XXX XXXX |
$X,XXX,XXX |
| XXX XX, XXXX |
XXXXXX XXX XXXX |
$X,XXX,XXX |
| XXXXXXXX XXXX | XXX XX, XXXX | $1,490,000 XXX XXXX |
| XXXXXXXX XXXXXX | XXX XX, XXXX | $1,547,000 XXX XXXX |

Joseph Gibbons Public School
Elementary: PublicHarrison Public School
Elementary: PublicGlen Williams Public School
Elementary: PublicPark Public School
Elementary: PublicSt Francis of Assisi Separate School
Elementary: CatholicHoly Cross Catholic School
Elementary: CatholicGary Allan High School - Halton Hills
Secondary: PublicParkholme School
Secondary: PublicActon District High School
Secondary: PublicChrist the King Catholic Secondary School
Secondary: CatholicGeorgetown District High School
Secondary: PublicSt Edmund Campion Secondary School
Secondary: Catholic- 4 bath
- 4 bed
- 2500 sqft
6 Credit Street, Halton Hills, Ontario • L7G 2W1 • Glen Williams



