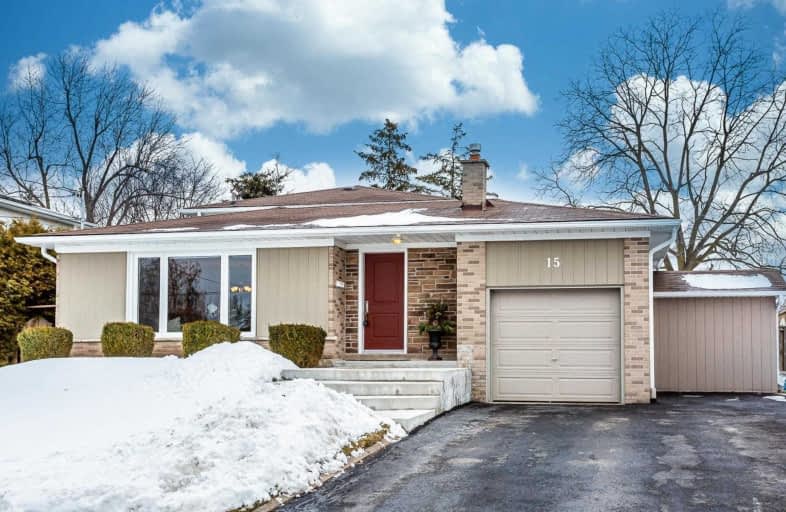Sold on Feb 25, 2020
Note: Property is not currently for sale or for rent.

-
Type: Detached
-
Style: Backsplit 4
-
Size: 1500 sqft
-
Lot Size: 63 x 110 Feet
-
Age: No Data
-
Taxes: $4,266 per year
-
Days on Site: 5 Days
-
Added: Feb 20, 2020 (5 days on market)
-
Updated:
-
Last Checked: 3 months ago
-
MLS®#: W4697132
-
Listed By: Re/max realty services inc., brokerage
Gorgeous 4 Level B/S W' Many Enhancements! Main Level Has Comb Kit, Din & Liv Rm Area. Fab Kitchen W' White Cabinetry,Granite Counters Incldg A Large Peninsula W' Brkfst Bar+P&P Drawers.Appl Incl Ss Fridge,Gas Stove;B/I Dishwasher& Microwave+Decor B/S & A Window O/L Mature Treed Backyard&Pool! Engineered Hardwood Flooring In The Living,Dining,Family&4th Bdrm.3 Sets Of Hdwd Capped Steps W' White Risers. Spacious Family Rm Offering A Gas F/P & W/O To
Extras
To The I/G Swimming Pool & Patio! 3Pc W' Tile Flr & Pedestal Sink. Main Bthrm Has Soaker Tub+Vanity W' H&H Sinks! Finished Ll W' Large Rec Rm Comb W' Office W' Laminate Flrg. Extras: Side Entry,Cac,Fenced,Ws (O),Pool Shed,4 Car Pkg&More!
Property Details
Facts for 15 Dawson Crescent, Halton Hills
Status
Days on Market: 5
Last Status: Sold
Sold Date: Feb 25, 2020
Closed Date: May 25, 2020
Expiry Date: May 31, 2020
Sold Price: $891,217
Unavailable Date: Feb 25, 2020
Input Date: Feb 20, 2020
Prior LSC: Listing with no contract changes
Property
Status: Sale
Property Type: Detached
Style: Backsplit 4
Size (sq ft): 1500
Area: Halton Hills
Community: Georgetown
Availability Date: 90 Days/Tba
Inside
Bedrooms: 4
Bathrooms: 2
Kitchens: 1
Rooms: 8
Den/Family Room: Yes
Air Conditioning: Central Air
Fireplace: Yes
Laundry Level: Lower
Central Vacuum: N
Washrooms: 2
Utilities
Electricity: Yes
Gas: Yes
Cable: Yes
Telephone: Yes
Building
Basement: Finished
Heat Type: Forced Air
Heat Source: Gas
Exterior: Alum Siding
Exterior: Brick
Water Supply: Municipal
Special Designation: Unknown
Parking
Driveway: Pvt Double
Garage Spaces: 1
Garage Type: Attached
Covered Parking Spaces: 3
Total Parking Spaces: 4
Fees
Tax Year: 2019
Tax Legal Description: Lt 156,Pl 660; S/T 248137,48362 Halton Hills
Taxes: $4,266
Highlights
Feature: Fenced Yard
Feature: Hospital
Feature: Park
Feature: Place Of Worship
Feature: Ravine
Feature: School
Land
Cross Street: Mountainview & Delre
Municipality District: Halton Hills
Fronting On: East
Pool: Inground
Sewer: Sewers
Lot Depth: 110 Feet
Lot Frontage: 63 Feet
Lot Irregularities: Irreg Shaped Lot-Subj
Zoning: Single Family Re
Additional Media
- Virtual Tour: https://tours.myvirtualhome.ca/1540181?idx=1
Rooms
Room details for 15 Dawson Crescent, Halton Hills
| Type | Dimensions | Description |
|---|---|---|
| Kitchen Main | 3.20 x 4.70 | Granite Counter, Stainless Steel Appl, O/Looks Pool |
| Living Main | 3.20 x 5.50 | Hardwood Floor, Combined W/Dining, O/Looks Frontyard |
| Dining Main | 2.60 x 2.60 | Hardwood Floor, Open Concept, Window |
| Family Ground | 3.23 x 6.86 | Hardwood Floor, Gas Fireplace, W/O To Pool |
| 4th Br Ground | 2.90 x 3.50 | Hardwood Floor, B/I Closet, O/Looks Backyard |
| Master Upper | 3.00 x 3.80 | Hardwood Floor, Double Closet, O/Looks Backyard |
| 2nd Br Upper | 2.60 x 3.70 | Hardwood Floor, Double Closet, O/Looks Backyard |
| 3rd Br Upper | 2.70 x 3.20 | Hardwood Floor, B/I Closet |
| Rec Lower | 3.60 x 5.60 | Laminate, Combined W/Office, Window |
| Office Lower | 2.10 x 2.92 | Laminate, Combined W/Rec |
| Laundry Lower | 2.40 x 3.30 | Vinyl Floor, B/I Shelves, B/I Closet |
| XXXXXXXX | XXX XX, XXXX |
XXXX XXX XXXX |
$XXX,XXX |
| XXX XX, XXXX |
XXXXXX XXX XXXX |
$XXX,XXX |
| XXXXXXXX XXXX | XXX XX, XXXX | $891,217 XXX XXXX |
| XXXXXXXX XXXXXX | XXX XX, XXXX | $839,000 XXX XXXX |

ÉÉC du Sacré-Coeur-Georgetown
Elementary: CatholicSt Francis of Assisi Separate School
Elementary: CatholicCentennial Middle School
Elementary: PublicGeorge Kennedy Public School
Elementary: PublicSilver Creek Public School
Elementary: PublicSt Brigid School
Elementary: CatholicJean Augustine Secondary School
Secondary: PublicGary Allan High School - Halton Hills
Secondary: PublicParkholme School
Secondary: PublicChrist the King Catholic Secondary School
Secondary: CatholicGeorgetown District High School
Secondary: PublicSt Edmund Campion Secondary School
Secondary: Catholic- 2 bath
- 4 bed
9 Metcalfe Court, Halton Hills, Ontario • L7G 4N7 • Georgetown



