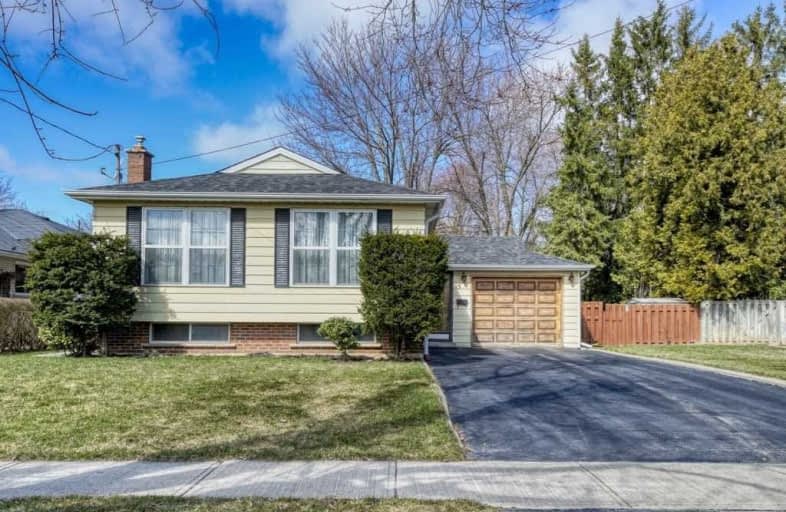
ÉÉC du Sacré-Coeur-Georgetown
Elementary: Catholic
1.69 km
St Francis of Assisi Separate School
Elementary: Catholic
1.23 km
George Kennedy Public School
Elementary: Public
0.53 km
Ethel Gardiner Public School
Elementary: Public
2.04 km
St Brigid School
Elementary: Catholic
1.72 km
St Catherine of Alexandria Elementary School
Elementary: Catholic
1.32 km
Jean Augustine Secondary School
Secondary: Public
5.00 km
Gary Allan High School - Halton Hills
Secondary: Public
3.09 km
Parkholme School
Secondary: Public
7.42 km
Christ the King Catholic Secondary School
Secondary: Catholic
2.45 km
Georgetown District High School
Secondary: Public
3.36 km
St Edmund Campion Secondary School
Secondary: Catholic
6.79 km




