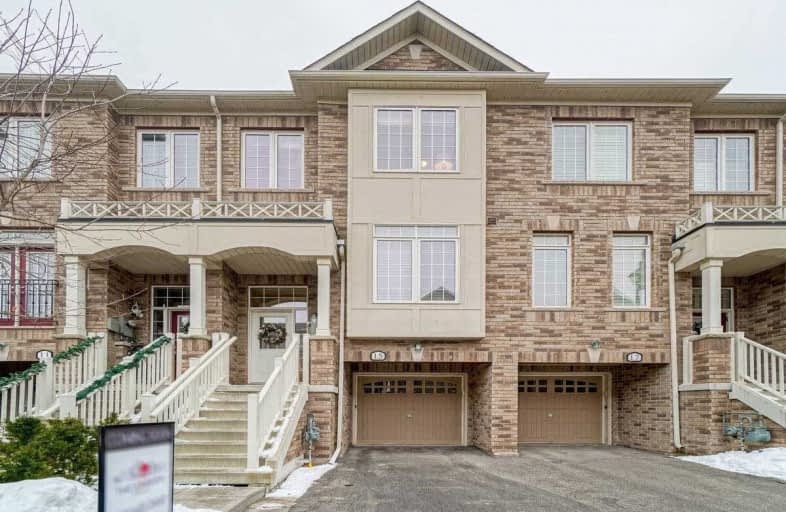
Joseph Gibbons Public School
Elementary: Public
0.40 km
Harrison Public School
Elementary: Public
2.12 km
Glen Williams Public School
Elementary: Public
1.82 km
Park Public School
Elementary: Public
1.07 km
Stewarttown Middle School
Elementary: Public
3.01 km
Holy Cross Catholic School
Elementary: Catholic
1.30 km
Jean Augustine Secondary School
Secondary: Public
8.74 km
Gary Allan High School - Halton Hills
Secondary: Public
1.31 km
Acton District High School
Secondary: Public
8.13 km
Christ the King Catholic Secondary School
Secondary: Catholic
1.95 km
Georgetown District High School
Secondary: Public
1.05 km
St Edmund Campion Secondary School
Secondary: Catholic
9.43 km





