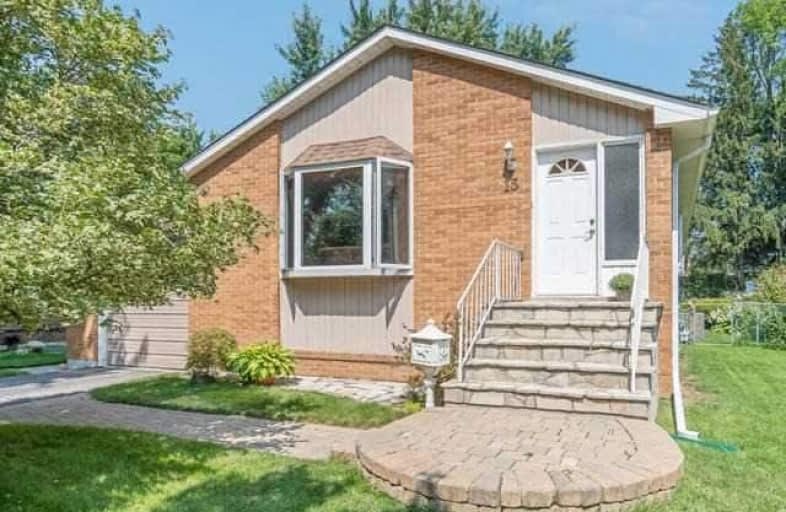Sold on Sep 06, 2018
Note: Property is not currently for sale or for rent.

-
Type: Detached
-
Style: Bungalow
-
Size: 1100 sqft
-
Lot Size: 60 x 110 Feet
-
Age: 51-99 years
-
Taxes: $3,631 per year
-
Days on Site: 12 Days
-
Added: Sep 07, 2019 (1 week on market)
-
Updated:
-
Last Checked: 3 months ago
-
MLS®#: W4228868
-
Listed By: Ipro realty ltd., brokerage
Charming 3 Bedroom Bungalow On A Desirable Street. This Home Is Well Maintained And Features Hardwood Floors On The Main Level, Large Eat-In Kitchen With A Storage Pantry, 2 Upgraded Bathrooms, Beautifully Finished Basement With 2 Bedrooms, A Cozy Family Room And A Good Sized Storage/Workshop. Well Maintained Backyard Gardens, Walking Distance To Hiking Trail, Restaurants, Parks, Schools And Shopping. New 200 Amp Electrical Panel 2018.
Extras
Includes Fridge, Stove, Dishwasher, Clothes Washer & Dryer. All Elf, Water Softener And Freezer In The Basement.
Property Details
Facts for 15 Rosefield Drive, Halton Hills
Status
Days on Market: 12
Last Status: Sold
Sold Date: Sep 06, 2018
Closed Date: Nov 30, 2018
Expiry Date: Nov 30, 2018
Sold Price: $657,500
Unavailable Date: Sep 06, 2018
Input Date: Aug 25, 2018
Property
Status: Sale
Property Type: Detached
Style: Bungalow
Size (sq ft): 1100
Age: 51-99
Area: Halton Hills
Community: Georgetown
Availability Date: Flexible
Assessment Amount: $438,000
Assessment Year: 2018
Inside
Bedrooms: 3
Bedrooms Plus: 2
Bathrooms: 2
Kitchens: 1
Rooms: 5
Den/Family Room: No
Air Conditioning: Central Air
Fireplace: No
Laundry Level: Lower
Central Vacuum: N
Washrooms: 2
Utilities
Electricity: Yes
Gas: Yes
Building
Basement: Finished
Heat Type: Forced Air
Heat Source: Gas
Exterior: Brick
Water Supply: Municipal
Special Designation: Unknown
Parking
Driveway: Private
Garage Spaces: 1
Garage Type: Built-In
Covered Parking Spaces: 1
Total Parking Spaces: 2
Fees
Tax Year: 2018
Tax Legal Description: Plan 720 Lot 85, S/T 81204
Taxes: $3,631
Highlights
Feature: Fenced Yard
Feature: Level
Land
Cross Street: Delrex/Rosefield
Municipality District: Halton Hills
Fronting On: North
Parcel Number: 250050035
Pool: None
Sewer: Sewers
Lot Depth: 110 Feet
Lot Frontage: 60 Feet
Acres: < .50
Additional Media
- Virtual Tour: https://tours.virtualgta.com/1123286?idx=1
Rooms
Room details for 15 Rosefield Drive, Halton Hills
| Type | Dimensions | Description |
|---|---|---|
| Living Main | 3.66 x 5.69 | Hardwood Floor, Combined W/Dining, Bay Window |
| Dining Main | 2.21 x 3.96 | Hardwood Floor, Combined W/Living |
| Kitchen Main | 3.38 x 4.42 | Eat-In Kitchen, Pantry, Window |
| Master Main | 3.35 x 3.66 | Hardwood Floor, Double Closet |
| 2nd Br Main | 2.67 x 3.99 | Hardwood Floor, Large Window, Closet |
| 3rd Br Main | 2.77 x 2.92 | Hardwood Floor, Large Window, Closet |
| Rec Bsmt | 3.99 x 6.17 | Broadloom, Crown Moulding, Window |
| 4th Br Bsmt | 3.25 x 3.66 | Broadloom, Window |
| 5th Br Bsmt | 4.47 x 5.36 | Closet, Window |
| Workshop Bsmt | 2.82 x 5.79 |
| XXXXXXXX | XXX XX, XXXX |
XXXX XXX XXXX |
$XXX,XXX |
| XXX XX, XXXX |
XXXXXX XXX XXXX |
$XXX,XXX |
| XXXXXXXX XXXX | XXX XX, XXXX | $657,500 XXX XXXX |
| XXXXXXXX XXXXXX | XXX XX, XXXX | $659,500 XXX XXXX |

ÉÉC du Sacré-Coeur-Georgetown
Elementary: CatholicSt Francis of Assisi Separate School
Elementary: CatholicCentennial Middle School
Elementary: PublicGeorge Kennedy Public School
Elementary: PublicSt Brigid School
Elementary: CatholicSt Catherine of Alexandria Elementary School
Elementary: CatholicJean Augustine Secondary School
Secondary: PublicGary Allan High School - Halton Hills
Secondary: PublicParkholme School
Secondary: PublicChrist the King Catholic Secondary School
Secondary: CatholicGeorgetown District High School
Secondary: PublicSt Edmund Campion Secondary School
Secondary: Catholic- 2 bath
- 3 bed
149 Delrex Boulevard, Halton Hills, Ontario • L7G 4E1 • Georgetown



