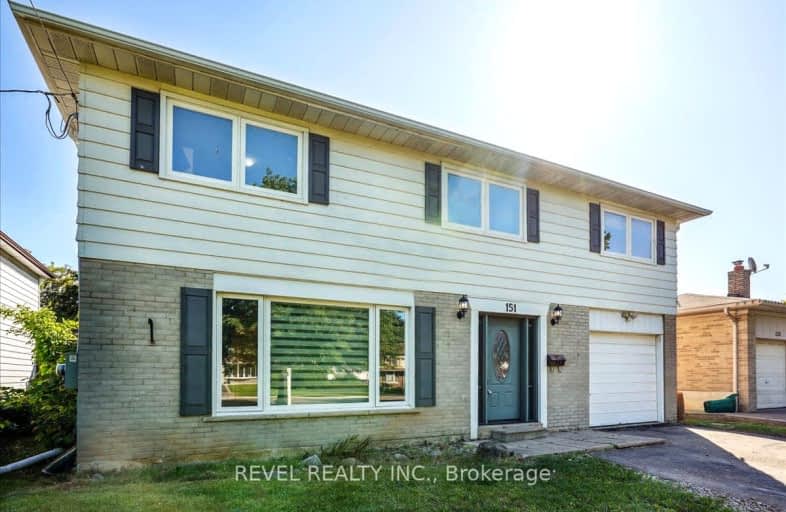Somewhat Walkable
- Some errands can be accomplished on foot.
53
/100
Bikeable
- Some errands can be accomplished on bike.
60
/100

ÉÉC du Sacré-Coeur-Georgetown
Elementary: Catholic
1.30 km
St Francis of Assisi Separate School
Elementary: Catholic
0.61 km
Centennial Middle School
Elementary: Public
0.54 km
George Kennedy Public School
Elementary: Public
0.53 km
Silver Creek Public School
Elementary: Public
1.24 km
St Brigid School
Elementary: Catholic
1.16 km
Jean Augustine Secondary School
Secondary: Public
6.00 km
Gary Allan High School - Halton Hills
Secondary: Public
2.28 km
Parkholme School
Secondary: Public
8.25 km
Christ the King Catholic Secondary School
Secondary: Catholic
1.72 km
Georgetown District High School
Secondary: Public
2.53 km
St Edmund Campion Secondary School
Secondary: Catholic
7.65 km
-
Silver Creek Conservation Area
13500 Fallbrook Trail, Halton Hills ON 8.32km -
Major William Sharpe Park
Brampton ON 8.77km -
Tobias Mason Park
3200 Cactus Gate, Mississauga ON L5N 8L6 10.38km
-
Scotiabank
304 Guelph St, Georgetown ON L7G 4B1 0.85km -
CIBC
375 Guelph St, Georgetown ON L7G 4B6 1.34km -
Scotiabank
9483 Mississauga Rd, Brampton ON L6X 0Z8 6.34km




