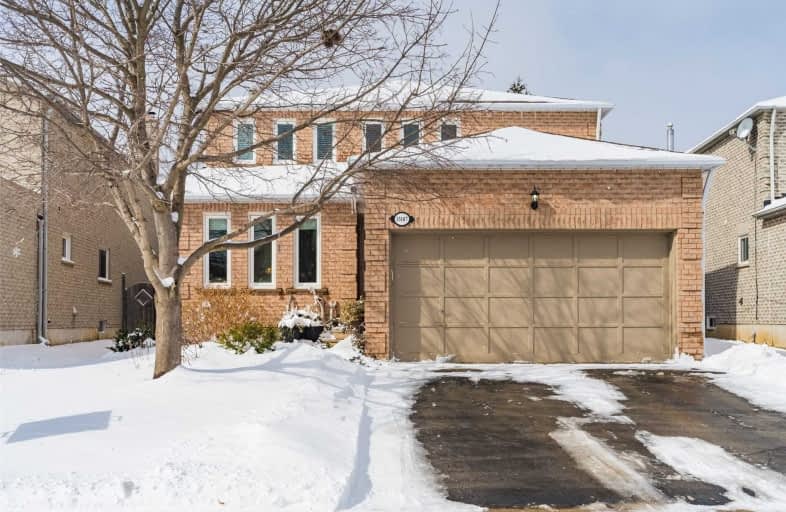Sold on Mar 05, 2020
Note: Property is not currently for sale or for rent.

-
Type: Detached
-
Style: 2-Storey
-
Size: 2000 sqft
-
Lot Size: 38.48 x 114.8 Feet
-
Age: 16-30 years
-
Taxes: $4,804 per year
-
Days on Site: 6 Days
-
Added: Feb 28, 2020 (6 days on market)
-
Updated:
-
Last Checked: 3 months ago
-
MLS®#: W4704528
-
Listed By: Royal lepage meadowtowne realty, brokerage
Fabulous Family Home In Sought After Neighbourhood. Walking Distance To Shops, Schools, Parks & More. 4+1 Beds With Finished Rec Room. Nicely Landscaped Yard With Onground Heated Salt Water Pool '12, Entertain Under The Shaded Pergola Or Other Sunny Sitting Areas. Updates: Hardwood Flrs '98/'02, Kitchen '15, Master Ensuite '13, Main 4 Pc '10, 2Pc '12, Ac & High Eff Furnace '18, 25 Yr Roof Shingles '04, Windows '06'09'18. Move In & Enjoy The Pool This Summer.
Extras
Includes: All Elfs, Window Cvngs & Blinds, Existing S/S Fridge, Stove, B/I D/W, New B/I Microwave, Washer & New Dryer, Pool Shed, Garden Shed, Pergola & Shade, All Pool Equip. & Acc. Pool Table & Acc. Dartboard & B/I Workshop Table In Bsmnt
Property Details
Facts for 15187 Argyll Road, Halton Hills
Status
Days on Market: 6
Last Status: Sold
Sold Date: Mar 05, 2020
Closed Date: Jun 05, 2020
Expiry Date: Jun 30, 2020
Sold Price: $842,000
Unavailable Date: Mar 05, 2020
Input Date: Feb 28, 2020
Prior LSC: Sold
Property
Status: Sale
Property Type: Detached
Style: 2-Storey
Size (sq ft): 2000
Age: 16-30
Area: Halton Hills
Community: Georgetown
Availability Date: 90 Days
Inside
Bedrooms: 4
Bedrooms Plus: 1
Bathrooms: 3
Kitchens: 1
Rooms: 8
Den/Family Room: Yes
Air Conditioning: Central Air
Fireplace: Yes
Laundry Level: Main
Washrooms: 3
Building
Basement: Finished
Heat Type: Forced Air
Heat Source: Gas
Exterior: Brick
Water Supply: Municipal
Special Designation: Unknown
Parking
Driveway: Pvt Double
Garage Spaces: 1
Garage Type: Attached
Covered Parking Spaces: 2
Total Parking Spaces: 3
Fees
Tax Year: 2020
Tax Legal Description: Plan M495 Lot 66
Taxes: $4,804
Highlights
Feature: Fenced Yard
Feature: Place Of Worship
Feature: Rec Centre
Feature: School
Feature: School Bus Route
Land
Cross Street: Mountainview Rd S/Ar
Municipality District: Halton Hills
Fronting On: North
Parcel Number: 250500895
Pool: Abv Grnd
Sewer: Sewers
Lot Depth: 114.8 Feet
Lot Frontage: 38.48 Feet
Acres: < .50
Additional Media
- Virtual Tour: https://unbranded.youriguide.com/15187_argyll_rd_halton_hills_on
Rooms
Room details for 15187 Argyll Road, Halton Hills
| Type | Dimensions | Description |
|---|---|---|
| Living Ground | 6.91 x 3.12 | Hardwood Floor, Large Window |
| Dining Ground | 4.19 x 2.91 | Hardwood Floor, Large Window |
| Kitchen Ground | 3.37 x 3.29 | Stainless Steel Appl, Breakfast Bar, W/O To Deck |
| Family Ground | 6.06 x 3.20 | Hardwood Floor, Gas Fireplace, W/O To Deck |
| Master 2nd | 3.41 x 3.91 | Hardwood Floor, 4 Pc Ensuite, Closet |
| 2nd Br 2nd | 4.48 x 3.10 | Hardwood Floor, Large Window, Closet |
| 3rd Br 2nd | 3.09 x 3.10 | Hardwood Floor, Large Window, Closet |
| 4th Br 2nd | 4.04 x 2.89 | Hardwood Floor, Large Window, Closet |
| Rec Bsmt | 5.42 x 8.81 | Broadloom |
| Br Bsmt | 6.10 x 2.69 | Broadloom, Closet |
| XXXXXXXX | XXX XX, XXXX |
XXXX XXX XXXX |
$XXX,XXX |
| XXX XX, XXXX |
XXXXXX XXX XXXX |
$XXX,XXX |
| XXXXXXXX XXXX | XXX XX, XXXX | $842,000 XXX XXXX |
| XXXXXXXX XXXXXX | XXX XX, XXXX | $839,900 XXX XXXX |

ÉÉC du Sacré-Coeur-Georgetown
Elementary: CatholicGeorge Kennedy Public School
Elementary: PublicSilver Creek Public School
Elementary: PublicEthel Gardiner Public School
Elementary: PublicSt Brigid School
Elementary: CatholicSt Catherine of Alexandria Elementary School
Elementary: CatholicJean Augustine Secondary School
Secondary: PublicGary Allan High School - Halton Hills
Secondary: PublicSt. Roch Catholic Secondary School
Secondary: CatholicChrist the King Catholic Secondary School
Secondary: CatholicGeorgetown District High School
Secondary: PublicSt Edmund Campion Secondary School
Secondary: Catholic- 2 bath
- 4 bed
9 Metcalfe Court, Halton Hills, Ontario • L7G 4N7 • Georgetown



