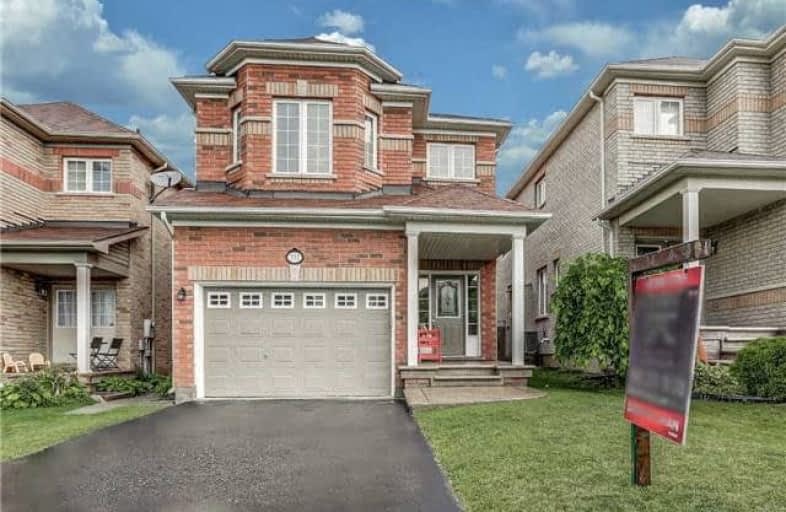Sold on Aug 11, 2017
Note: Property is not currently for sale or for rent.

-
Type: Detached
-
Style: 2-Storey
-
Size: 1500 sqft
-
Lot Size: 30.45 x 117.03 Feet
-
Age: 6-15 years
-
Taxes: $3,992 per year
-
Days on Site: 16 Days
-
Added: Sep 07, 2019 (2 weeks on market)
-
Updated:
-
Last Checked: 2 months ago
-
MLS®#: W3883562
-
Listed By: Keller williams real estate associates, brokerage
Beautiful, Well-Kept, Updated, In Quiet Neighbourhood. Crown Moulding, New Pot Lts, 9 Ft Ceilings. Eng Hwood & Gas Fire In Lr. Ss Appl W Warranty (2019). Granite Counter, Bsplash & Undermount Sink Updated Dec/16. Dr Chandelier, W/O To Deck & Great Yard. Oak Stairway W Lg Window & Chandelier. Master Suite Incl W/I Closet, 4 Pc Ensuite Feat Soaker Tub & Sep Shower, Lg Window, & Plenty Of Storage. Additional 3 Br Feat Ceiling Fans, B/I Closets & Lots Of Light.
Extras
Basement Fully Finished (2015 To Code W Permit). Sep Entrance, 3 Pc, Pot Lights, B/I Ceiling Speakers, Berber. Sep Laundry Rm With Fl Washer/Dryer, Sink, Storage Cabinet, Window. 1.5 Garage. Excellent Curb Appeal!
Property Details
Facts for 152 Meadowlark Drive, Halton Hills
Status
Days on Market: 16
Last Status: Sold
Sold Date: Aug 11, 2017
Closed Date: Oct 31, 2017
Expiry Date: Sep 30, 2017
Sold Price: $740,000
Unavailable Date: Aug 11, 2017
Input Date: Jul 26, 2017
Prior LSC: Listing with no contract changes
Property
Status: Sale
Property Type: Detached
Style: 2-Storey
Size (sq ft): 1500
Age: 6-15
Area: Halton Hills
Community: Georgetown
Availability Date: 30-90 Tbd
Inside
Bedrooms: 4
Bathrooms: 4
Kitchens: 1
Rooms: 7
Den/Family Room: No
Air Conditioning: Central Air
Fireplace: Yes
Laundry Level: Lower
Central Vacuum: Y
Washrooms: 4
Building
Basement: Finished
Heat Type: Forced Air
Heat Source: Gas
Exterior: Brick
Water Supply: Municipal
Special Designation: Unknown
Parking
Driveway: Private
Garage Spaces: 1
Garage Type: Built-In
Covered Parking Spaces: 2
Total Parking Spaces: 3
Fees
Tax Year: 2016
Tax Legal Description: Plan 20M991 Lot 65... See Sch B For Full Descript.
Taxes: $3,992
Land
Cross Street: Eighth Line / Miller
Municipality District: Halton Hills
Fronting On: East
Pool: None
Sewer: Sewers
Lot Depth: 117.03 Feet
Lot Frontage: 30.45 Feet
Waterfront: None
Additional Media
- Virtual Tour: https://youriguide.com/152_meadowlark_dr_halton_hills_on?unbranded
Rooms
Room details for 152 Meadowlark Drive, Halton Hills
| Type | Dimensions | Description |
|---|---|---|
| Living Main | 5.99 x 3.24 | Hardwood Floor, Pot Lights, Gas Fireplace |
| Dining Main | 4.98 x 3.22 | Ceramic Floor, Open Concept, W/O To Deck |
| Kitchen Main | 3.13 x 2.81 | Ceramic Floor, Stainless Steel Appl, Granite Counter |
| Master 2nd | 3.72 x 4.60 | Broadloom, W/I Closet, 4 Pc Ensuite |
| 2nd Br 2nd | 3.34 x 3.26 | Broadloom, Ceiling Fan, Window |
| 3rd Br 2nd | 4.06 x 3.26 | Broadloom, Ceiling Fan, Window |
| 4th Br 2nd | 4.72 x 4.05 | Broadloom, Ceiling Fan, Large Window |
| Rec Bsmt | 5.10 x 5.99 | Broadloom, Pot Lights, L-Shaped Room |
| XXXXXXXX | XXX XX, XXXX |
XXXX XXX XXXX |
$XXX,XXX |
| XXX XX, XXXX |
XXXXXX XXX XXXX |
$XXX,XXX | |
| XXXXXXXX | XXX XX, XXXX |
XXXXXXX XXX XXXX |
|
| XXX XX, XXXX |
XXXXXX XXX XXXX |
$XXX,XXX |
| XXXXXXXX XXXX | XXX XX, XXXX | $740,000 XXX XXXX |
| XXXXXXXX XXXXXX | XXX XX, XXXX | $750,000 XXX XXXX |
| XXXXXXXX XXXXXXX | XXX XX, XXXX | XXX XXXX |
| XXXXXXXX XXXXXX | XXX XX, XXXX | $770,000 XXX XXXX |

ÉÉC du Sacré-Coeur-Georgetown
Elementary: CatholicSt Francis of Assisi Separate School
Elementary: CatholicCentennial Middle School
Elementary: PublicGeorge Kennedy Public School
Elementary: PublicSilver Creek Public School
Elementary: PublicSt Brigid School
Elementary: CatholicJean Augustine Secondary School
Secondary: PublicGary Allan High School - Halton Hills
Secondary: PublicParkholme School
Secondary: PublicChrist the King Catholic Secondary School
Secondary: CatholicGeorgetown District High School
Secondary: PublicSt Edmund Campion Secondary School
Secondary: Catholic

