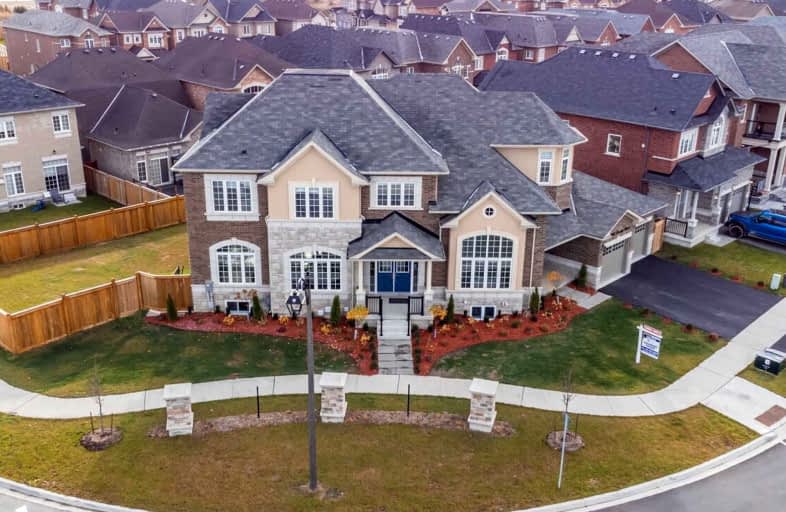Car-Dependent
- Most errands require a car.
Somewhat Bikeable
- Most errands require a car.

ÉÉC du Sacré-Coeur-Georgetown
Elementary: CatholicGeorge Kennedy Public School
Elementary: PublicSilver Creek Public School
Elementary: PublicEthel Gardiner Public School
Elementary: PublicSt Brigid School
Elementary: CatholicSt Catherine of Alexandria Elementary School
Elementary: CatholicJean Augustine Secondary School
Secondary: PublicGary Allan High School - Halton Hills
Secondary: PublicSt. Roch Catholic Secondary School
Secondary: CatholicChrist the King Catholic Secondary School
Secondary: CatholicGeorgetown District High School
Secondary: PublicSt Edmund Campion Secondary School
Secondary: Catholic-
Gage Park
2 Wellington St W (at Wellington St. E), Brampton ON L6Y 4R2 10.57km -
Centennial Park
Brampton ON 11.2km -
Millers Grove Park
Mississauga ON 11.36km
-
TD Bank Financial Group
3120 Argentia Rd, Mississauga ON L5N 0B1 8.01km -
BMO Bank of Montreal
398 Queen St W, Brampton ON L6X 1B3 9.18km -
TD Bank Financial Group
8995 Chinguacousy Rd, Brampton ON L6Y 0J2 9.31km
- 4 bath
- 5 bed
- 2500 sqft
84 Northwest Court, Halton Hills, Ontario • L7G 0K7 • Georgetown








