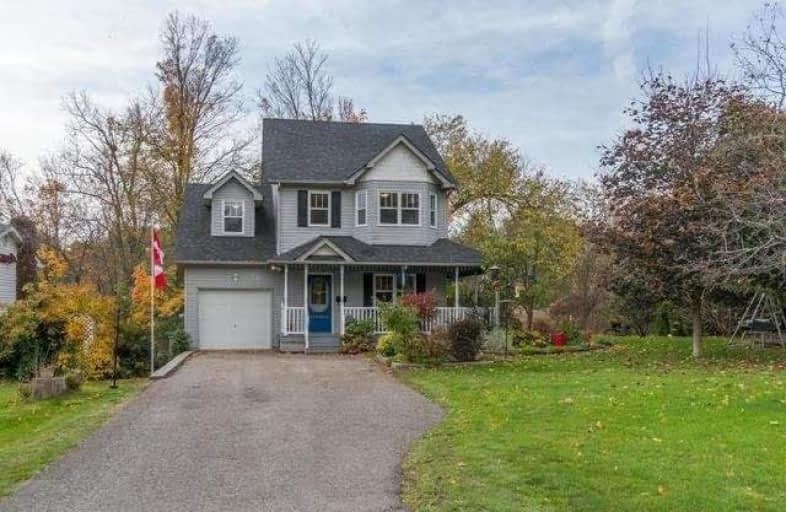Sold on Dec 18, 2017
Note: Property is not currently for sale or for rent.

-
Type: Detached
-
Style: 3-Storey
-
Size: 1500 sqft
-
Lot Size: 70 x 100 Feet
-
Age: 16-30 years
-
Taxes: $3,860 per year
-
Days on Site: 14 Days
-
Added: Sep 07, 2019 (2 weeks on market)
-
Updated:
-
Last Checked: 2 months ago
-
MLS®#: W4000102
-
Listed By: Royal lepage meadowtowne realty, brokerage
Tucked Away On Quiet Street Is This Little Piece Of Paradise W/Wrap Around Porch To Enjoy The Views. Sunsets, Listen To Crickets Or Watch A Storm, You Can't Get This Anywhere Close By. 4 Bdrms. Mature Trees Towering Over Stone Patio, Perennial Gardens That Will Have Your Guests In Awe Of Your New Home! Lifetime Window Warranty, State Of Art Septic System, Brand New Finished Rec Rm W/Gas Stove & Sep Thermostat. Roof 5Yrs. Xl Eat-In Kitchen/Breakfast Area.
Extras
California Shutters In Great Rm, Includes Gas F/P W/Garden Doors To Covered Porch. Washroom On Each Level. Sunlight From Every Angle. Under Cvc Protection. See Feature Sheet For More Wonderful Info.
Property Details
Facts for 16 Ann Street, Halton Hills
Status
Days on Market: 14
Last Status: Sold
Sold Date: Dec 18, 2017
Closed Date: Feb 01, 2018
Expiry Date: Mar 05, 2018
Sold Price: $730,000
Unavailable Date: Dec 18, 2017
Input Date: Dec 04, 2017
Property
Status: Sale
Property Type: Detached
Style: 3-Storey
Size (sq ft): 1500
Age: 16-30
Area: Halton Hills
Community: Georgetown
Availability Date: T.B.D.
Inside
Bedrooms: 4
Bathrooms: 3
Kitchens: 1
Rooms: 8
Den/Family Room: No
Air Conditioning: Central Air
Fireplace: Yes
Laundry Level: Main
Central Vacuum: Y
Washrooms: 3
Building
Basement: Finished
Heat Type: Forced Air
Heat Source: Gas
Exterior: Vinyl Siding
Water Supply: Municipal
Special Designation: Unknown
Parking
Driveway: Rt-Of-Way
Garage Spaces: 1
Garage Type: Attached
Covered Parking Spaces: 2
Total Parking Spaces: 3
Fees
Tax Year: 2016
Tax Legal Description: Con9 Pt Lot20 Blk Arp20R11770 Part4
Taxes: $3,860
Land
Cross Street: Ontario & Ann St
Municipality District: Halton Hills
Fronting On: West
Pool: None
Sewer: Septic
Lot Depth: 100 Feet
Lot Frontage: 70 Feet
Lot Irregularities: Right Of Way
Acres: < .50
Additional Media
- Virtual Tour: http://tours.virtualgta.com/public/vtour/display/897976?idx=1#!/
Rooms
Room details for 16 Ann Street, Halton Hills
| Type | Dimensions | Description |
|---|---|---|
| Kitchen Ground | 3.37 x 3.03 | Backsplash, Ceramic Floor |
| Breakfast Ground | 4.45 x 3.20 | Bay Window, Eat-In Kitchen |
| Great Rm Main | 4.56 x 5.78 | Hardwood Floor, French Doors, Gas Fireplace |
| Master 2nd | 4.65 x 3.56 | Bay Window, W/I Closet, Laminate |
| 2nd Br 2nd | 3.84 x 2.97 | B/I Closet, Laminate, Window |
| 3rd Br 2nd | 3.95 x 3.00 | W/I Closet, Window, Laminate |
| Loft 3rd | 3.95 x 4.62 | Broadloom, Window, Cathedral Ceiling |
| Rec Bsmt | 4.38 x 9.20 | Laminate, 3 Pc Bath, Large Window |
| XXXXXXXX | XXX XX, XXXX |
XXXX XXX XXXX |
$XXX,XXX |
| XXX XX, XXXX |
XXXXXX XXX XXXX |
$XXX,XXX | |
| XXXXXXXX | XXX XX, XXXX |
XXXXXXX XXX XXXX |
|
| XXX XX, XXXX |
XXXXXX XXX XXXX |
$XXX,XXX | |
| XXXXXXXX | XXX XX, XXXX |
XXXXXXX XXX XXXX |
|
| XXX XX, XXXX |
XXXXXX XXX XXXX |
$XXX,XXX |
| XXXXXXXX XXXX | XXX XX, XXXX | $730,000 XXX XXXX |
| XXXXXXXX XXXXXX | XXX XX, XXXX | $749,000 XXX XXXX |
| XXXXXXXX XXXXXXX | XXX XX, XXXX | XXX XXXX |
| XXXXXXXX XXXXXX | XXX XX, XXXX | $799,900 XXX XXXX |
| XXXXXXXX XXXXXXX | XXX XX, XXXX | XXX XXXX |
| XXXXXXXX XXXXXX | XXX XX, XXXX | $849,900 XXX XXXX |

Joseph Gibbons Public School
Elementary: PublicHarrison Public School
Elementary: PublicGlen Williams Public School
Elementary: PublicPark Public School
Elementary: PublicStewarttown Middle School
Elementary: PublicHoly Cross Catholic School
Elementary: CatholicJean Augustine Secondary School
Secondary: PublicGary Allan High School - Halton Hills
Secondary: PublicActon District High School
Secondary: PublicChrist the King Catholic Secondary School
Secondary: CatholicGeorgetown District High School
Secondary: PublicSt Edmund Campion Secondary School
Secondary: Catholic

