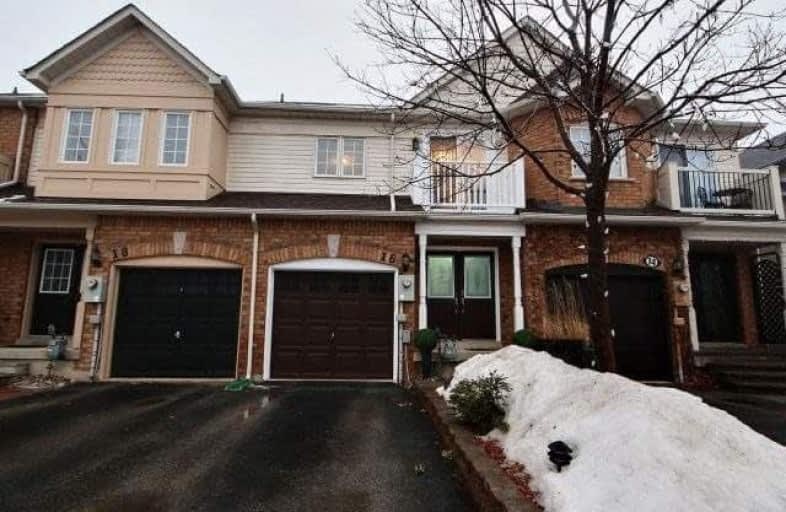Sold on Feb 23, 2018
Note: Property is not currently for sale or for rent.

-
Type: Att/Row/Twnhouse
-
Style: 2-Storey
-
Size: 1100 sqft
-
Lot Size: 18.04 x 100.07 Feet
-
Age: 16-30 years
-
Taxes: $3,026 per year
-
Days on Site: 3 Days
-
Added: Sep 07, 2019 (3 days on market)
-
Updated:
-
Last Checked: 3 months ago
-
MLS®#: W4046810
-
Listed By: Comfree commonsense network, brokerage
Beautiful Family Friendly Home. Prime Location And Only Minutes To Schools, Daycare, Groceries Stores, Banks, Transit & Seconds From Dominion Gardens Parks!! It Is A Well Maintained 3 Bedrooms + 1 Office, 3 Washrooms With Walk Out Basement. Freshly Painted, Upgraded Washrooms, Stainless Steel Appliances **** Extras **** Fridge, Stove, Dishwasher, Washer, Dryer, Nest Thermostat, Water Softer, Above Ground Pool & High Efficiency Furnace (2016)
Property Details
Facts for 16 Dominion Gardens Drive, Halton Hills
Status
Days on Market: 3
Last Status: Sold
Sold Date: Feb 23, 2018
Closed Date: May 31, 2018
Expiry Date: Jun 19, 2018
Sold Price: $604,000
Unavailable Date: Feb 23, 2018
Input Date: Feb 20, 2018
Property
Status: Sale
Property Type: Att/Row/Twnhouse
Style: 2-Storey
Size (sq ft): 1100
Age: 16-30
Area: Halton Hills
Community: Georgetown
Availability Date: Flex
Inside
Bedrooms: 3
Bathrooms: 3
Kitchens: 1
Rooms: 6
Den/Family Room: Yes
Air Conditioning: Central Air
Fireplace: No
Laundry Level: Lower
Central Vacuum: N
Washrooms: 3
Building
Basement: Finished
Heat Type: Forced Air
Heat Source: Gas
Exterior: Brick
Exterior: Shingle
Water Supply: Municipal
Special Designation: Unknown
Parking
Driveway: Private
Garage Spaces: 1
Garage Type: Attached
Covered Parking Spaces: 1
Total Parking Spaces: 2
Fees
Tax Year: 2017
Tax Legal Description: Pt Blk 7, 20M746, Pts 17-18, 20R13964 S/T Right H8
Taxes: $3,026
Land
Cross Street: Maple Ave & Mountain
Municipality District: Halton Hills
Fronting On: West
Pool: Abv Grnd
Sewer: Sewers
Lot Depth: 100.07 Feet
Lot Frontage: 18.04 Feet
Acres: < .50
Rooms
Room details for 16 Dominion Gardens Drive, Halton Hills
| Type | Dimensions | Description |
|---|---|---|
| Foyer Main | 3.51 x 3.45 | |
| Great Rm Main | 5.13 x 2.95 | |
| Kitchen Main | 3.10 x 4.06 | |
| Master 2nd | 4.45 x 3.76 | |
| 2nd Br 2nd | 3.56 x 2.46 | |
| 3rd Br 2nd | 4.42 x 2.59 | |
| Family Bsmt | 2.69 x 5.03 | |
| Office Bsmt | 2.13 x 4.45 |
| XXXXXXXX | XXX XX, XXXX |
XXXX XXX XXXX |
$XXX,XXX |
| XXX XX, XXXX |
XXXXXX XXX XXXX |
$XXX,XXX | |
| XXXXXXXX | XXX XX, XXXX |
XXXX XXX XXXX |
$XXX,XXX |
| XXX XX, XXXX |
XXXXXX XXX XXXX |
$XXX,XXX |
| XXXXXXXX XXXX | XXX XX, XXXX | $604,000 XXX XXXX |
| XXXXXXXX XXXXXX | XXX XX, XXXX | $599,900 XXX XXXX |
| XXXXXXXX XXXX | XXX XX, XXXX | $436,000 XXX XXXX |
| XXXXXXXX XXXXXX | XXX XX, XXXX | $439,900 XXX XXXX |

Harrison Public School
Elementary: PublicGlen Williams Public School
Elementary: PublicPark Public School
Elementary: PublicSt Francis of Assisi Separate School
Elementary: CatholicHoly Cross Catholic School
Elementary: CatholicCentennial Middle School
Elementary: PublicJean Augustine Secondary School
Secondary: PublicGary Allan High School - Halton Hills
Secondary: PublicParkholme School
Secondary: PublicChrist the King Catholic Secondary School
Secondary: CatholicGeorgetown District High School
Secondary: PublicSt Edmund Campion Secondary School
Secondary: Catholic

