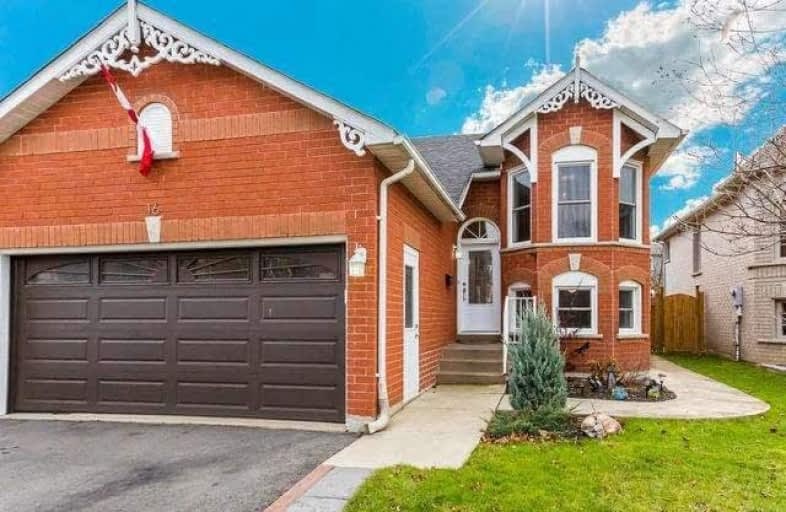Sold on Jul 09, 2018
Note: Property is not currently for sale or for rent.

-
Type: Detached
-
Style: Bungalow-Raised
-
Size: 1100 sqft
-
Lot Size: 40.35 x 114.83 Feet
-
Age: No Data
-
Taxes: $3,644 per year
-
Days on Site: 14 Days
-
Added: Sep 07, 2019 (2 weeks on market)
-
Updated:
-
Last Checked: 2 months ago
-
MLS®#: W4172469
-
Listed By: Re/max realty services inc., brokerage
Adorable Raised Bungalow In The Heart Of Georgetown South. 4 Bedrooms, Master W/ Walk-In Closet, Eat-In Kitchen With Granite Counters. Hardwood In Main Floor Living Room And Bedrooms , Finished Basement With Laminate Throughout And A Newly Renovated 4 Pce Bathroom.
Extras
Windows And Roof (2011), Water Softener (Owned), Hot Water Tank (Rental). Includes S/S Stove (As Is), Fridge, B/I Dishwasher, B/I Microwave, Washer And Dryer, Central Vac & Attachments, 2 Remote Garage Openers, Reverse Osmosis System
Property Details
Facts for 16 Harley Avenue, Halton Hills
Status
Days on Market: 14
Last Status: Sold
Sold Date: Jul 09, 2018
Closed Date: Oct 29, 2018
Expiry Date: Sep 25, 2018
Sold Price: $655,000
Unavailable Date: Jul 09, 2018
Input Date: Jun 25, 2018
Property
Status: Sale
Property Type: Detached
Style: Bungalow-Raised
Size (sq ft): 1100
Area: Halton Hills
Community: Georgetown
Availability Date: T.B.A.
Inside
Bedrooms: 2
Bedrooms Plus: 2
Bathrooms: 2
Kitchens: 1
Rooms: 4
Den/Family Room: No
Air Conditioning: Central Air
Fireplace: No
Laundry Level: Lower
Central Vacuum: Y
Washrooms: 2
Building
Basement: Finished
Heat Type: Forced Air
Heat Source: Gas
Exterior: Brick
UFFI: No
Water Supply: Municipal
Special Designation: Unknown
Parking
Driveway: Pvt Double
Garage Spaces: 2
Garage Type: Attached
Covered Parking Spaces: 2
Total Parking Spaces: 4
Fees
Tax Year: 2017
Tax Legal Description: Pcl147-1Sec 20M594 Lt 147,S/Th 646696Town Of H.H
Taxes: $3,644
Land
Cross Street: Mountainview Rd/Argy
Municipality District: Halton Hills
Fronting On: West
Pool: None
Sewer: Sewers
Lot Depth: 114.83 Feet
Lot Frontage: 40.35 Feet
Acres: < .50
Additional Media
- Virtual Tour: https://tours.myvirtualhome.ca/public/vtour/display/916708#!/
Rooms
Room details for 16 Harley Avenue, Halton Hills
| Type | Dimensions | Description |
|---|---|---|
| Living Main | 3.10 x 4.88 | Hardwood Floor |
| Kitchen Main | 2.46 x 5.14 | Laminate, Granite Counter, Eat-In Kitchen |
| Master Main | 3.20 x 4.62 | Hardwood Floor, W/I Closet, Large Window |
| 2nd Br Main | 2.49 x 2.88 | Hardwood Floor, Closet, Large Window |
| Rec Lower | 4.42 x 6.27 | Laminate, Above Grade Window, Pantry |
| 3rd Br Lower | 2.30 x 2.50 | Laminate, Above Grade Window, Closet |
| 4th Br Lower | 2.60 x 2.93 | Laminate, Above Grade Window, Closet |
| XXXXXXXX | XXX XX, XXXX |
XXXX XXX XXXX |
$XXX,XXX |
| XXX XX, XXXX |
XXXXXX XXX XXXX |
$XXX,XXX | |
| XXXXXXXX | XXX XX, XXXX |
XXXXXXX XXX XXXX |
|
| XXX XX, XXXX |
XXXXXX XXX XXXX |
$XXX,XXX |
| XXXXXXXX XXXX | XXX XX, XXXX | $655,000 XXX XXXX |
| XXXXXXXX XXXXXX | XXX XX, XXXX | $659,900 XXX XXXX |
| XXXXXXXX XXXXXXX | XXX XX, XXXX | XXX XXXX |
| XXXXXXXX XXXXXX | XXX XX, XXXX | $699,950 XXX XXXX |

ÉÉC du Sacré-Coeur-Georgetown
Elementary: CatholicGeorge Kennedy Public School
Elementary: PublicSilver Creek Public School
Elementary: PublicEthel Gardiner Public School
Elementary: PublicSt Brigid School
Elementary: CatholicSt Catherine of Alexandria Elementary School
Elementary: CatholicJean Augustine Secondary School
Secondary: PublicGary Allan High School - Halton Hills
Secondary: PublicSt. Roch Catholic Secondary School
Secondary: CatholicChrist the King Catholic Secondary School
Secondary: CatholicGeorgetown District High School
Secondary: PublicSt Edmund Campion Secondary School
Secondary: Catholic- 2 bath
- 3 bed
149 Delrex Boulevard, Halton Hills, Ontario • L7G 4E1 • Georgetown



