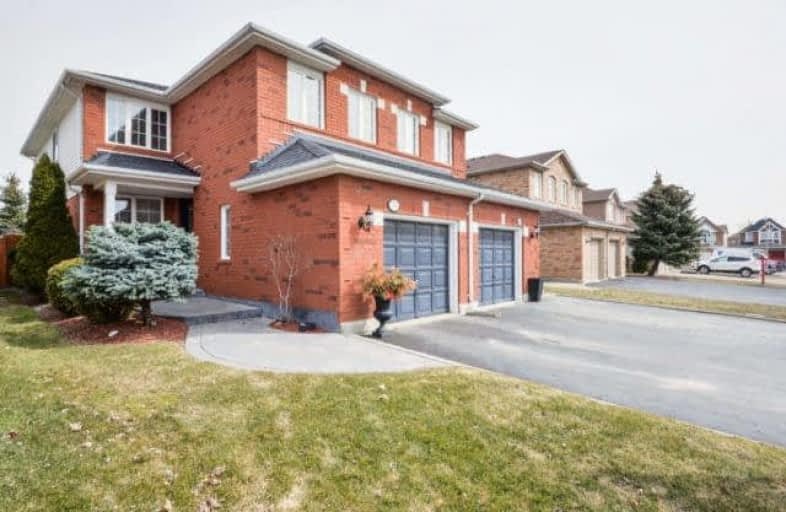Sold on Mar 26, 2018
Note: Property is not currently for sale or for rent.

-
Type: Semi-Detached
-
Style: 2-Storey
-
Size: 1500 sqft
-
Lot Size: 25.15 x 115.49 Feet
-
Age: No Data
-
Taxes: $3,370 per year
-
Days on Site: 4 Days
-
Added: Sep 07, 2019 (4 days on market)
-
Updated:
-
Last Checked: 2 months ago
-
MLS®#: W4076089
-
Listed By: Re/max realty services inc., brokerage
Stunning Home Updated Thru-Out Offers Great Curb Appeal. Stamped Concrete Walkway & Porch. Hardwood Flrs Thru Liv/Din & Into Gorgeous Custom Reno'd Kit W/ Shaker-Style Cabinets, Lrg Island, Caesar Stone Counters, S/S Appls & W/O To Huge Deck & Priv. Yard W/ Shed. Kit Open To Computer Rm. 3 Updated Bathrms, Pot Lighting, Custom Trim & New Int. Doors On Main Level, Hdwd On Upper Hallway. 4 Bdrms Incl Large Master W/ 4 Pc Ensuite Bath + W/I Closet. Bsmt W/
Extras
Fin Laundry Rm, Storage + Ample Room For Future Family Rm. Inside Access To Garage. Incl Elfs, Appliances, Window Coverings. A Wonderful Location On Quiet Tree-Lined Street In A Great Neighbourhood Close To School & Park. Move In Ready.
Property Details
Facts for 16 Preston Street, Halton Hills
Status
Days on Market: 4
Last Status: Sold
Sold Date: Mar 26, 2018
Closed Date: May 02, 2018
Expiry Date: Jun 21, 2018
Sold Price: $665,000
Unavailable Date: Mar 26, 2018
Input Date: Mar 23, 2018
Prior LSC: Listing with no contract changes
Property
Status: Sale
Property Type: Semi-Detached
Style: 2-Storey
Size (sq ft): 1500
Area: Halton Hills
Community: Georgetown
Availability Date: Immed/Tba
Inside
Bedrooms: 4
Bathrooms: 3
Kitchens: 1
Rooms: 8
Den/Family Room: No
Air Conditioning: Central Air
Fireplace: No
Laundry Level: Lower
Central Vacuum: N
Washrooms: 3
Building
Basement: Full
Heat Type: Forced Air
Heat Source: Gas
Exterior: Brick
Exterior: Vinyl Siding
Water Supply: Municipal
Special Designation: Unknown
Other Structures: Garden Shed
Parking
Driveway: Private
Garage Spaces: 1
Garage Type: Built-In
Covered Parking Spaces: 1
Total Parking Spaces: 2
Fees
Tax Year: 2017
Tax Legal Description: Pt Lt 20 M630 Pt10, 20 R12191, S/T H625087
Taxes: $3,370
Land
Cross Street: Eaton And Miller
Municipality District: Halton Hills
Fronting On: West
Pool: None
Sewer: Sewers
Lot Depth: 115.49 Feet
Lot Frontage: 25.15 Feet
Additional Media
- Virtual Tour: http://unbranded.mediatours.ca/property/16-preston-street-georgetown/
Rooms
Room details for 16 Preston Street, Halton Hills
| Type | Dimensions | Description |
|---|---|---|
| Living Ground | 3.05 x 6.10 | Combined W/Dining, Hardwood Floor, Pot Lights |
| Dining Ground | 3.05 x 6.10 | Combined W/Living, Hardwood Floor, Pot Lights |
| Kitchen Ground | 3.96 x 5.48 | Renovated, Granite Counter, Hardwood Floor |
| Office Ground | 2.13 x 2.74 | Open Concept, Hardwood Floor |
| Master 2nd | 4.01 x 4.27 | 4 Pc Ensuite, W/I Closet |
| 2nd Br 2nd | 2.74 x 3.05 | Broadloom, B/I Closet |
| 3rd Br 2nd | 3.05 x 3.51 | Broadloom, Closet |
| 4th Br 2nd | 3.81 x 4.27 | Broadloom, Closet |
| XXXXXXXX | XXX XX, XXXX |
XXXX XXX XXXX |
$XXX,XXX |
| XXX XX, XXXX |
XXXXXX XXX XXXX |
$XXX,XXX |
| XXXXXXXX XXXX | XXX XX, XXXX | $665,000 XXX XXXX |
| XXXXXXXX XXXXXX | XXX XX, XXXX | $679,900 XXX XXXX |

ÉÉC du Sacré-Coeur-Georgetown
Elementary: CatholicCentennial Middle School
Elementary: PublicGeorge Kennedy Public School
Elementary: PublicSilver Creek Public School
Elementary: PublicEthel Gardiner Public School
Elementary: PublicSt Brigid School
Elementary: CatholicJean Augustine Secondary School
Secondary: PublicGary Allan High School - Halton Hills
Secondary: PublicParkholme School
Secondary: PublicChrist the King Catholic Secondary School
Secondary: CatholicGeorgetown District High School
Secondary: PublicSt Edmund Campion Secondary School
Secondary: Catholic

